5365 Prairie Home Drive Se, Grand Rapids, MI 49546
Local realty services provided by:Better Homes and Gardens Real Estate Connections
Listed by:ami giusti
Office:berkshire hathaway homeservices michigan real estate (cascade)
MLS#:25050375
Source:MI_GRAR
Price summary
- Price:$575,000
- Price per sq. ft.:$292.17
- Monthly HOA dues:$487
About this home
Experience Elevated Condo Living on the 18th Fairway at Watermark
Country Club. This luxury residence is located in the heart of the
exclusive, gated Watermark community. A stunning two-story
condo offering breathtaking views of the course and a perfect blend
of elegance, comfort, and low-maintenance living. Inside, you'll find
3 spacious bedrooms and 2 full baths, including an oversized
primary suite with vaulted ceilings, a walk-in closet, and sliding
doors leading to a private, wraparound deck. The open-concept
layout is filled with natural light from expansive windows and
features hardwood floors throughout, adding warmth and
sophistication. The chef's kitchen is a standout, featuring white
cabinetry, stainless steel appliances, subway tile backsplash, solid
surface countertops, and designer lighting. The adjacent living
room offers a cozy fireplace and provides the perfect spot to
unwind or entertain guests. A deep, two-stall attached garage with
ample storage space. As part of the Watermark community, residents enjoy access to premier amenities including golf, a practice range, dining, pool, and fitness facilities (please note: Memberships for these amenities are not included). Located in the highly sought-after Forest Hills school district, this condo also offers the ease of an HOA-managed, low-maintenance lifestylegiving you more time to enjoy the serene setting and upscale amenities. This home is the perfect blend of style, convenience, and sophistication. See the VIDEO in the photos section and come see it for yourself!
Contact an agent
Home facts
- Year built:2001
- Listing ID #:25050375
- Added:1 day(s) ago
- Updated:October 01, 2025 at 11:47 PM
Rooms and interior
- Bedrooms:3
- Total bathrooms:2
- Full bathrooms:2
- Living area:1,968 sq. ft.
Heating and cooling
- Heating:Forced Air
Structure and exterior
- Year built:2001
- Building area:1,968 sq. ft.
Schools
- High school:Forest Hills Central High School
- Middle school:Central Middle School
- Elementary school:Thornapple Elementary School
Utilities
- Water:Public
Finances and disclosures
- Price:$575,000
- Price per sq. ft.:$292.17
- Tax amount:$6,664 (2024)
New listings near 5365 Prairie Home Drive Se
- New
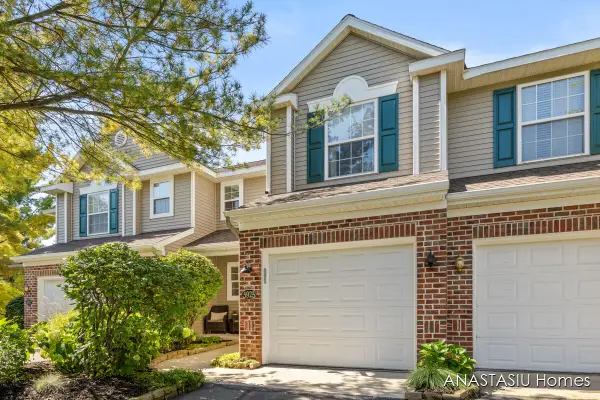 $355,000Active3 beds 4 baths1,716 sq. ft.
$355,000Active3 beds 4 baths1,716 sq. ft.5925 E Lyn Haven Drive Se #46, Grand Rapids, MI 49512
MLS# 25050443Listed by: KELLER WILLIAMS GR EAST - New
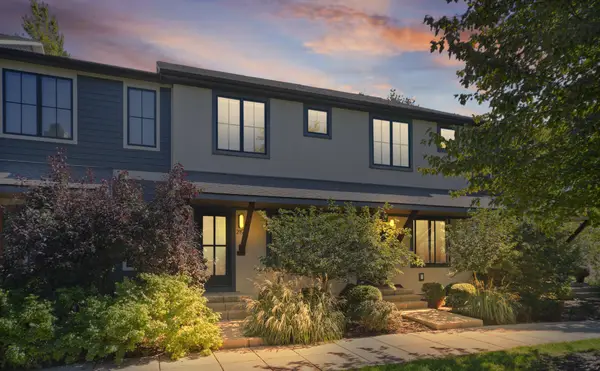 $400,000Active3 beds 4 baths1,870 sq. ft.
$400,000Active3 beds 4 baths1,870 sq. ft.2194 New Town Drive Ne, Grand Rapids, MI 49525
MLS# 25050445Listed by: REDFIN CORPORATION - New
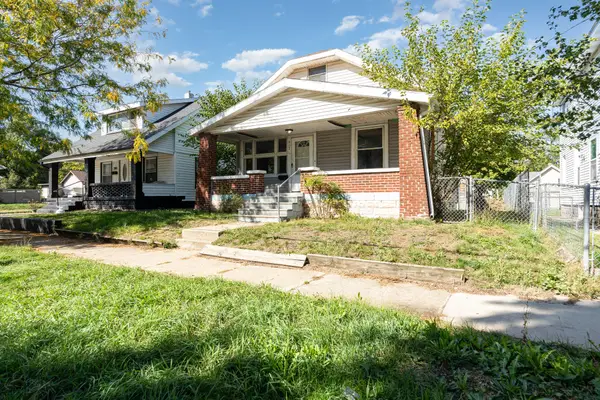 $193,000Active3 beds 1 baths1,264 sq. ft.
$193,000Active3 beds 1 baths1,264 sq. ft.907 Humbolt Street Se, Grand Rapids, MI 49507
MLS# 25050447Listed by: 616 REALTY LLC - New
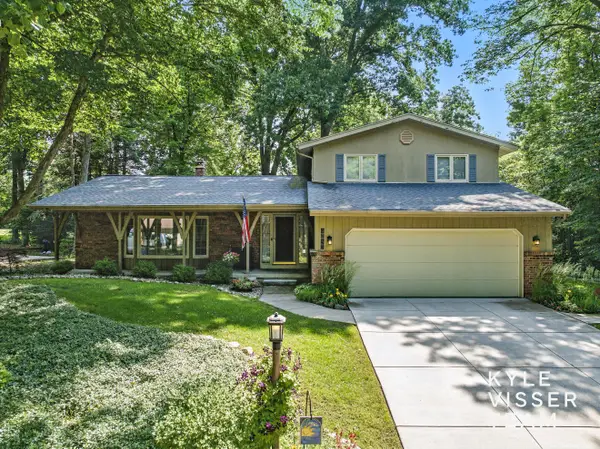 $575,000Active3 beds 3 baths2,941 sq. ft.
$575,000Active3 beds 3 baths2,941 sq. ft.2745 Barfield Drive Se, Grand Rapids, MI 49546
MLS# 25050451Listed by: RESIDE GRAND RAPIDS - New
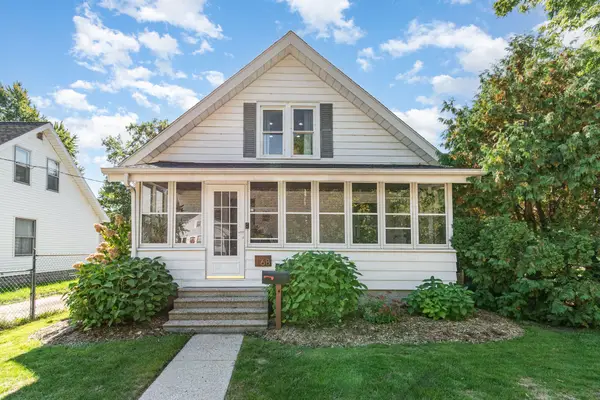 $299,000Active3 beds 2 baths1,515 sq. ft.
$299,000Active3 beds 2 baths1,515 sq. ft.68 Bowne Street Ne, Grand Rapids, MI 49505
MLS# 25050440Listed by: EDISON BROKERS & CO LLC - New
 $1,650,000Active4 beds 5 baths5,218 sq. ft.
$1,650,000Active4 beds 5 baths5,218 sq. ft.6862 Maplecrest Drive Se, Grand Rapids, MI 49546
MLS# 25050412Listed by: KELLER WILLIAMS GR EAST - New
 $429,000Active2 beds 2 baths1,400 sq. ft.
$429,000Active2 beds 2 baths1,400 sq. ft.335 Bridge Street Nw # 1703, Grand Rapids, MI 49504
MLS# 25050414Listed by: BELLABAY REALTY (NORTH) - New
 $330,000Active3 beds 2 baths1,066 sq. ft.
$330,000Active3 beds 2 baths1,066 sq. ft.2150 Englewood Drive Se, Grand Rapids, MI 49506
MLS# 25050387Listed by: FIVE STAR REAL ESTATE (EASTOWN) - New
 $329,900Active3 beds 2 baths1,875 sq. ft.
$329,900Active3 beds 2 baths1,875 sq. ft.2155 Tremont Boulevard Nw, Grand Rapids, MI 49504
MLS# 25050373Listed by: KELLER WILLIAMS GR EAST
