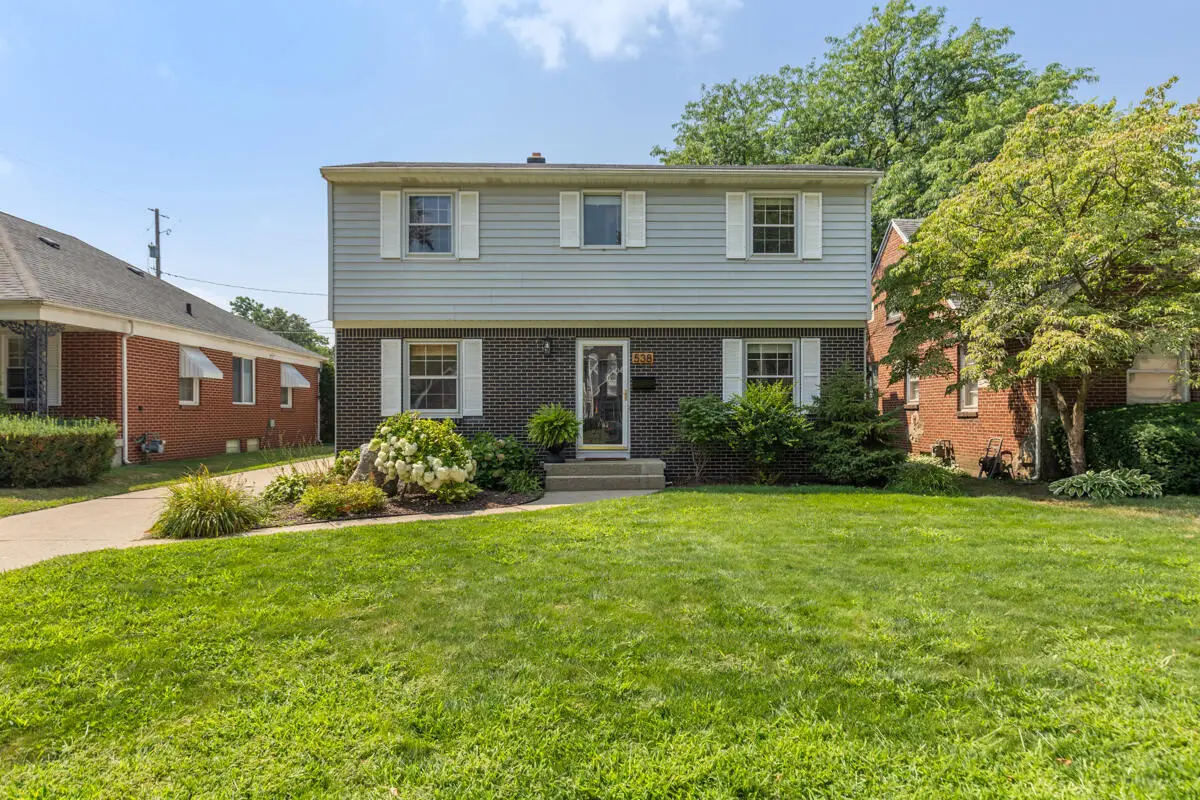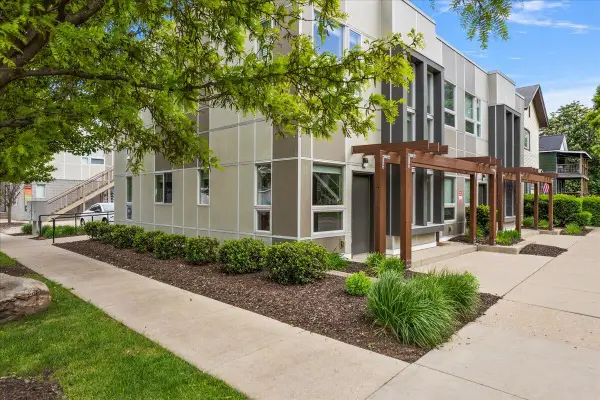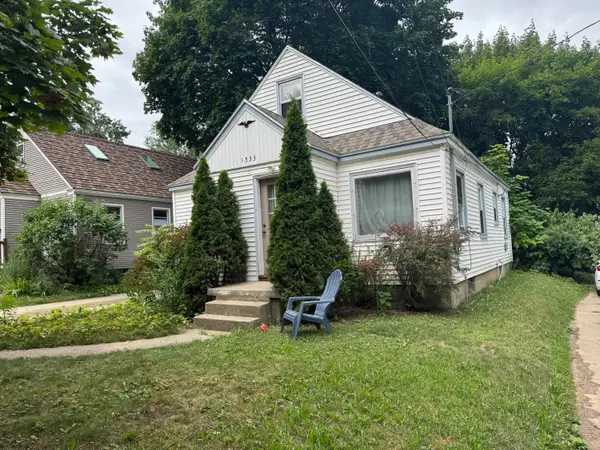538 Marywood Drive Ne, Grand Rapids, MI 49505
Local realty services provided by:Better Homes and Gardens Real Estate Connections



538 Marywood Drive Ne,Grand Rapids, MI 49505
$399,900
- 3 Beds
- 3 Baths
- 2,355 sq. ft.
- Single family
- Active
Upcoming open houses
- Sun, Aug 2401:00 pm - 02:30 pm
Listed by:amy e miller
Office:five star real estate (eastown)
MLS#:25041980
Source:MI_GRAR
Price summary
- Price:$399,900
- Price per sq. ft.:$199.15
About this home
Perfectly placed in the heart of the beloved Riverside Gardens neighborhood, this beautifully updated traditional two-story home blends timeless charm with modern convenience. Just steps from local favorite Kingma's Market and a breezy bike ride to Riverside Park—home to Food Truck Fridays and endless outdoor fun—this location is truly the best of both worlds.
Inside, you'll find 3 spacious bedrooms, 2.5 bathrooms, and thoughtful upgrades throughout. The light-filled open kitchen boasts granite countertops, breakfast bar, stainless steel appliances, and a deep undermount sink—ideal for cooking and gathering. The adjacent family room features a cozy gas fireplace and sliders that open to a private backyard oasis including deck with a shaded trellis, privacy fencing, and a rare 2+ stall garage—a true bonus in this neighborhood.
Upstairs, retreat to the luxurious primary suite with cathedral ceilings, generous walk-in closet, and a stunning spa-like bath with dual vanities, a whirlpool tub, and a custom tiled shower with Euro glass door.
Additional highlights include:
" Refinished hardwood floors
" Elegant crown molding
" Beautiful brick fireplace
" Impeccable architectural detail throughout
This is the kind of home that welcomes you at the door and stays with you long after you leave. Come fall in love. This could be your forever home.
Contact an agent
Home facts
- Year built:1964
- Listing Id #:25041980
- Added:1 day(s) ago
- Updated:August 19, 2025 at 03:47 AM
Rooms and interior
- Bedrooms:3
- Total bathrooms:3
- Full bathrooms:2
- Half bathrooms:1
- Living area:2,355 sq. ft.
Heating and cooling
- Heating:Forced Air
Structure and exterior
- Year built:1964
- Building area:2,355 sq. ft.
- Lot area:0.15 Acres
Schools
- High school:Ottawa Hills High School
- Middle school:Alger Middle School
- Elementary school:Congress Elementary School
Utilities
- Water:Public
Finances and disclosures
- Price:$399,900
- Price per sq. ft.:$199.15
- Tax amount:$4,498 (2025)
New listings near 538 Marywood Drive Ne
- New
 $309,900Active3 beds 1 baths1,288 sq. ft.
$309,900Active3 beds 1 baths1,288 sq. ft.2536 Borglum Avenue Ne, Grand Rapids, MI 49505
MLS# 25041982Listed by: GREENRIDGE REALTY HOLLAND - New
 $239,900Active2 beds 2 baths806 sq. ft.
$239,900Active2 beds 2 baths806 sq. ft.600 Douglas Street Nw #620A, Grand Rapids, MI 49504
MLS# 25041928Listed by: EXP REALTY (GRAND RAPIDS) - New
 $319,900Active2 beds 2 baths1,165 sq. ft.
$319,900Active2 beds 2 baths1,165 sq. ft.600 Douglas Street Nw #600D, Grand Rapids, MI 49504
MLS# 25041934Listed by: EXP REALTY (GRAND RAPIDS) - New
 $173,500Active2 beds 1 baths1,008 sq. ft.
$173,500Active2 beds 1 baths1,008 sq. ft.3418 Butterworth Street Sw, Grand Rapids, MI 49534
MLS# 25041904Listed by: RE/MAX UNITED (MAIN) - New
 $189,900Active3 beds 1 baths772 sq. ft.
$189,900Active3 beds 1 baths772 sq. ft.1533 Sylvan Ave Se Avenue Se, Grand Rapids, MI 49506
MLS# 25041906Listed by: BEACON SOTHEBY'S INTERNATIONAL REALTY - New
 $185,000Active5 beds 3 baths2,527 sq. ft.
$185,000Active5 beds 3 baths2,527 sq. ft.430 Henry Avenue Se, Grand Rapids, MI 49503
MLS# 25041877Listed by: WITLER HOMES LLC - New
 $875,000Active4 beds 4 baths4,178 sq. ft.
$875,000Active4 beds 4 baths4,178 sq. ft.2726 Orange Avenue Se, Grand Rapids, MI 49546
MLS# 25041836Listed by: BERKSHIRE HATHAWAY HOMESERVICES MICHIGAN REAL ESTATE (ROCK) - New
 $349,000Active2 beds 2 baths1,038 sq. ft.
$349,000Active2 beds 2 baths1,038 sq. ft.430 Union Avenue Ne #203, Grand Rapids, MI 49503
MLS# 25041801Listed by: RE/MAX OF GRAND RAPIDS (FH) - New
 $304,999Active3 beds 2 baths2,060 sq. ft.
$304,999Active3 beds 2 baths2,060 sq. ft.1756 Tamarack Avenue Nw, Grand Rapids, MI 49504
MLS# 25040663Listed by: REALTY MICHIGAN LLC
