54 76th Street Sw, Grand Rapids, MI 49548
Local realty services provided by:Better Homes and Gardens Real Estate Connections
54 76th Street Sw,Grand Rapids, MI 49548
$250,000
- 3 Beds
- 1 Baths
- 1,628 sq. ft.
- Single family
- Pending
Listed by: jim vanas
Office: nexthome legacy real estate
MLS#:25035537
Source:MI_GRAR
Price summary
- Price:$250,000
- Price per sq. ft.:$165.78
About this home
IMMEDIATE OCCUPANCY!! Welcome to 54 76th Street SW, a beautifully updated Craftsman-style home offering 1,628 finished square feet of charm and functionality in the desirable Byron Center School District. Located on Grand Rapids' southwest side, this 3-bedroom, 1-bath home blends timeless character with thoughtful updates, including new insulated siding, a fully fenced backyard, and a 5-foot deep hot tub perfect for relaxation. Step through the enclosed front porch into a warm main floor featuring a spacious living room, dining area, and a tastefully remodeled kitchen with cherry counters, new tile flooring, and cabinetry installed just six years ago. A main-floor bedroom adds convenience, while the partially finished basement includes a comfortable family room, additional shower, and a dedicated workshop spac e. The garage is well-equipped with an insulated door, separate electrical panel, and camper plug, making it ideal for hobbyists or RV owners. Outside, the large fenced backyard offers a garden area, two storage sheds, and a separate fenced space in frontgreat for pets or play. A cement driveway provides ample parking. The home is currently on septic, but city sewer is available at the street. Additional updates include a six-year-old water heater and a 15-year-old furnace. Just minutes from Douglas Walker Park, Tanger Outlets, Railtown Brewing, and quick access to US-131, this location offers both privacy and proximity. If you're looking for comfort, space, and convenience all in one, this is the one you've been waiting for.
Contact an agent
Home facts
- Year built:1930
- Listing ID #:25035537
- Added:167 day(s) ago
- Updated:December 17, 2025 at 10:04 AM
Rooms and interior
- Bedrooms:3
- Total bathrooms:1
- Full bathrooms:1
- Living area:1,628 sq. ft.
Heating and cooling
- Heating:Forced Air
Structure and exterior
- Year built:1930
- Building area:1,628 sq. ft.
- Lot area:0.22 Acres
Utilities
- Water:Public
Finances and disclosures
- Price:$250,000
- Price per sq. ft.:$165.78
- Tax amount:$1,731 (2024)
New listings near 54 76th Street Sw
- New
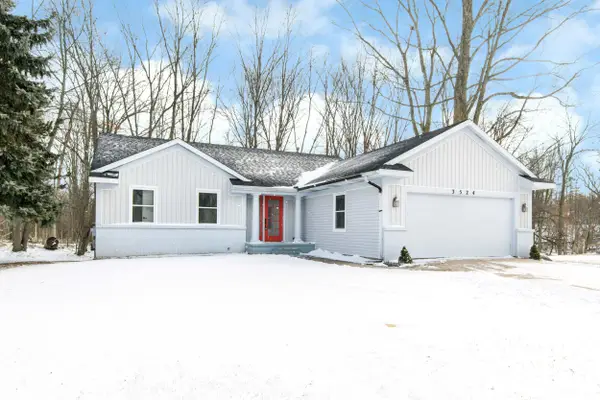 $390,000Active3 beds 4 baths1,844 sq. ft.
$390,000Active3 beds 4 baths1,844 sq. ft.3524 Brook Trail Se, Grand Rapids, MI 49508
MLS# 25063035Listed by: KELLER WILLIAMS GR NORTH (MAIN) - New
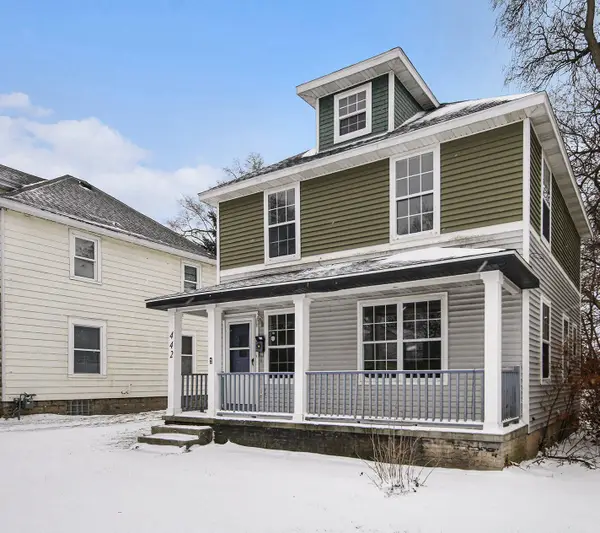 $210,000Active3 beds 2 baths1,156 sq. ft.
$210,000Active3 beds 2 baths1,156 sq. ft.442 Adams Street Se, Grand Rapids, MI 49507
MLS# 25063009Listed by: THE LOCAL ELEMENT - New
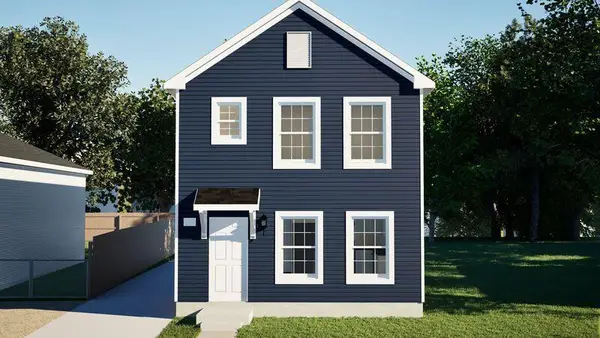 $250,000Active4 beds 2 baths1,449 sq. ft.
$250,000Active4 beds 2 baths1,449 sq. ft.48 Home Street Sw, Grand Rapids, MI 49507
MLS# 25062997Listed by: EDISON BROKERS & CO LLC - New
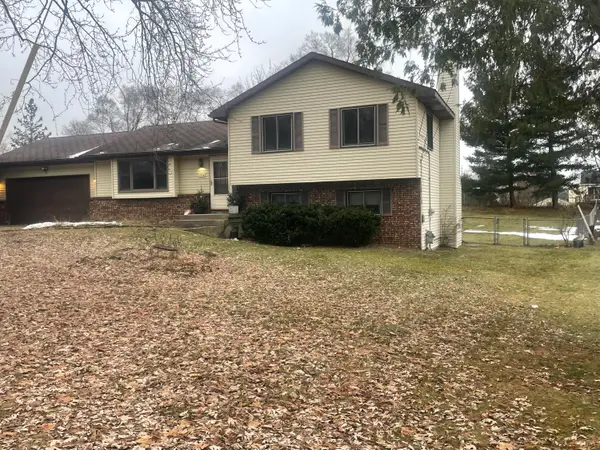 $349,900Active5 beds 2 baths1,716 sq. ft.
$349,900Active5 beds 2 baths1,716 sq. ft.1964 Bluehill Drive Ne, Grand Rapids, MI 49525
MLS# 25062974Listed by: FIVE STAR REAL ESTATE (GRANDV) - New
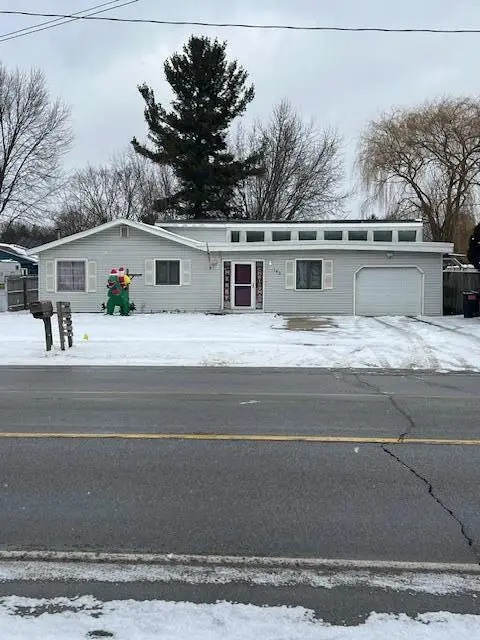 $249,900Active3 beds 1 baths1,732 sq. ft.
$249,900Active3 beds 1 baths1,732 sq. ft.143 60th Street Se, Grand Rapids, MI 49548
MLS# 25062930Listed by: RE/MAX UNITED (BELTLINE) - New
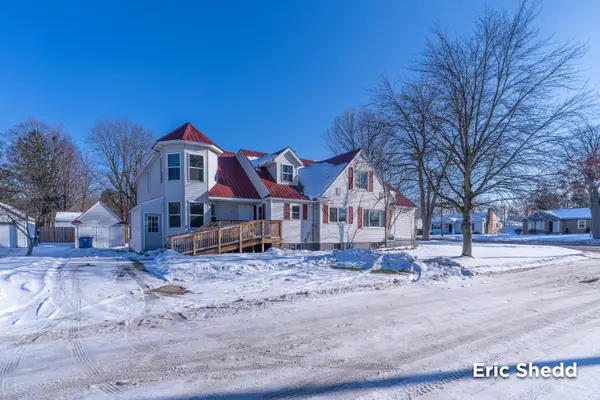 $549,900Active7 beds 3 baths3,618 sq. ft.
$549,900Active7 beds 3 baths3,618 sq. ft.631 3 Mile Road Ne, Grand Rapids, MI 49505
MLS# 25062935Listed by: NEXES REALTY MUSKEGON - New
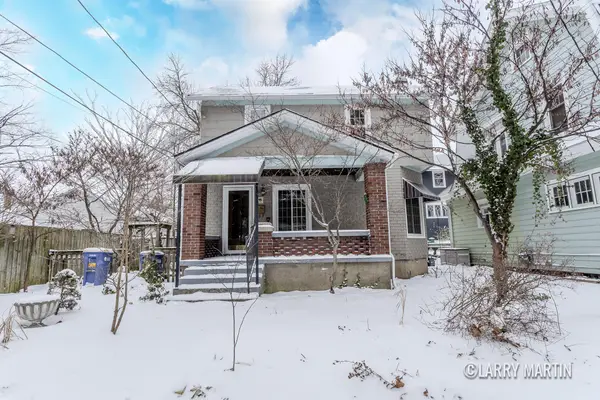 $250,000Active4 beds 2 baths1,702 sq. ft.
$250,000Active4 beds 2 baths1,702 sq. ft.55 Fitch Place Se, Grand Rapids, MI 49503
MLS# 25062949Listed by: KELLER WILLIAMS REALTY RIVERTOWN - New
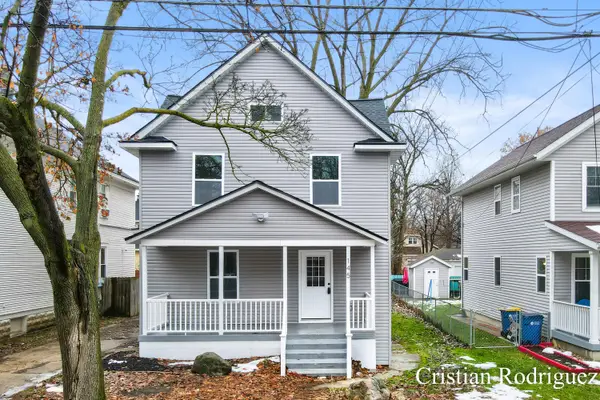 $269,900Active3 beds 2 baths2,712 sq. ft.
$269,900Active3 beds 2 baths2,712 sq. ft.145 Straight Avenue Nw, Grand Rapids, MI 49504
MLS# 25062952Listed by: KEY REALTY - New
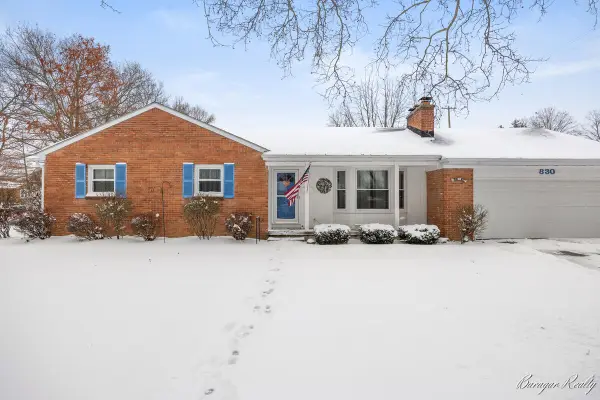 $480,000Active3 beds 3 baths2,326 sq. ft.
$480,000Active3 beds 3 baths2,326 sq. ft.830 Russwood Street Ne, Grand Rapids, MI 49505
MLS# 25062920Listed by: BARAGAR REALTY - Open Sat, 10:30am to 12pm
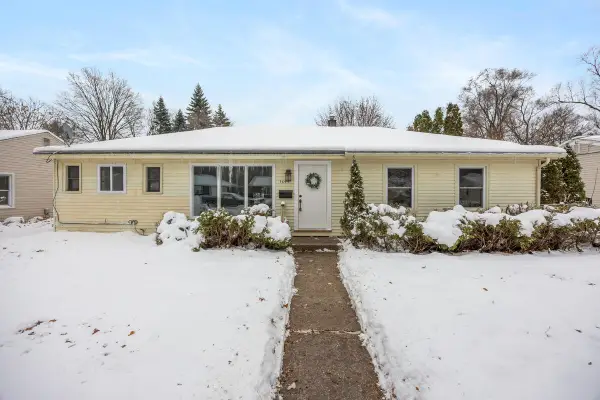 $260,000Pending3 beds 1 baths1,320 sq. ft.
$260,000Pending3 beds 1 baths1,320 sq. ft.1644 Matilda Street Ne, Grand Rapids, MI 49503
MLS# 25062896Listed by: FIVE STAR REAL ESTATE (ADA)
