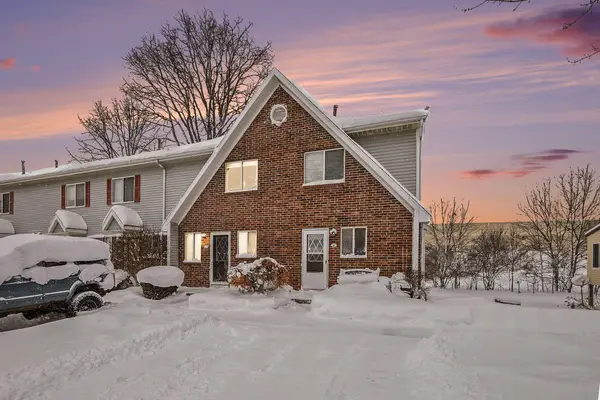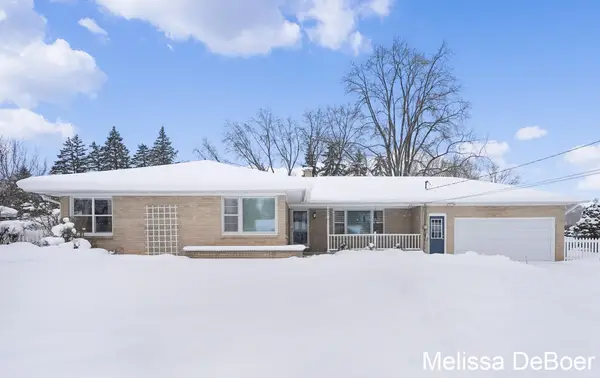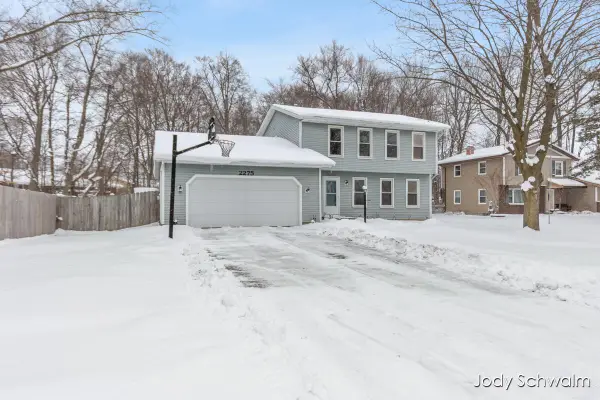- BHGRE®
- Michigan
- Grand Rapids
- 60 Monroe Center Street Nw #10C
60 Monroe Center Street Nw #10C, Grand Rapids, MI 49503
Local realty services provided by:Better Homes and Gardens Real Estate Connections
60 Monroe Center Street Nw #10C,Grand Rapids, MI 49503
$399,900
- 2 Beds
- 2 Baths
- 1,492 sq. ft.
- Condominium
- Pending
Listed by: lindsay j vanduinen-scully
Office: re/max of grand rapids (grandville)
MLS#:25033662
Source:MI_GRAR
Price summary
- Price:$399,900
- Price per sq. ft.:$268.03
- Monthly HOA dues:$578
About this home
Welcome to this stunning 2-bedroom, 2-bath 10th floor corner unit condo! Proudly located at 60 Monroe Center Ave NW in the historic Grand Rapids Savings Bank Building with 9 foot ceilings and expansive city views throughout the unit! Spanning 1,492 square feet, this one-of-a-kind residence combines timeless architectural charm with modern luxury, offering a vibrant urban lifestyle in the heart of downtown Grand Rapids. Interior highlights include: hand-scraped plank flooring, custom trim molding and accent walls, rounded corners throughout the unit, new faucets and new 3-panel solid core doors. Additional features you will love is the cozy built in bench seating perfect for relaxing with a book while enjoying breathtaking views of the city skyline. The gourmet kitchen was designed with entertainment in mind with space to seat up to 6 bar stools! The solid wood cabinetry, granite counter tops and backsplash, new granite sink are sure to impress. The primary suite features a walk-in shower, double vanity sinks, heated floors and a walk-in closet. Wait there is more, the shared rooftop deck offers 360 degree panoramic city views for grilling and dining complete with ample seating. Steps from 45+ incredible restaurants, shopping, entertainment, and cultural landmarks. Convenient parking 1/2 block from the unit and quick highway access make city living a breeze. Don't miss this rare opportunity to own a piece of Grand Rapids history with unparalleled modern comforts. Schedule your private showing today and experience the best of urban living!
Contact an agent
Home facts
- Year built:1915
- Listing ID #:25033662
- Added:204 day(s) ago
- Updated:October 28, 2025 at 04:49 PM
Rooms and interior
- Bedrooms:2
- Total bathrooms:2
- Full bathrooms:2
- Living area:1,492 sq. ft.
Heating and cooling
- Heating:Heat Pump
Structure and exterior
- Year built:1915
- Building area:1,492 sq. ft.
Utilities
- Water:Public
Finances and disclosures
- Price:$399,900
- Price per sq. ft.:$268.03
- Tax amount:$5,740 (2024)
New listings near 60 Monroe Center Street Nw #10C
- New
 $269,900Active3 beds 3 baths1,560 sq. ft.
$269,900Active3 beds 3 baths1,560 sq. ft.3899 Fruit Ridge Avenue Nw, Grand Rapids, MI 49544
MLS# 26003532Listed by: CLARITY REALTY LLC - Open Sun, 10:30am to 12pmNew
 $230,000Active3 beds 2 baths1,699 sq. ft.
$230,000Active3 beds 2 baths1,699 sq. ft.923 Myrtle Street Nw, Grand Rapids, MI 49504
MLS# 26003511Listed by: RE/MAX OF GRAND RAPIDS (STNDL) - New
 $164,900Active2 beds 2 baths1,340 sq. ft.
$164,900Active2 beds 2 baths1,340 sq. ft.82 Carriage Lane Sw, Grand Rapids, MI 49548
MLS# 26003525Listed by: KEY REALTY - New
 $260,000Active4 beds 3 baths2,159 sq. ft.
$260,000Active4 beds 3 baths2,159 sq. ft.433 Adams Street Se, Grand Rapids, MI 49507
MLS# 26003500Listed by: FIVE STAR REAL ESTATE (MAIN) - New
 $210,000Active2 beds 1 baths1,048 sq. ft.
$210,000Active2 beds 1 baths1,048 sq. ft.3779 Willow Drive Ne, Grand Rapids, MI 49525
MLS# 26003486Listed by: MICHIGAN PROPERTY PARTNERS LLC - Open Sat, 11am to 12pmNew
 $245,000Active2 beds 1 baths768 sq. ft.
$245,000Active2 beds 1 baths768 sq. ft.38 Leroy Street Sw, Grand Rapids, MI 49548
MLS# 26003489Listed by: KEEN ADVANTAGE  $383,786Pending4 beds 3 baths1,120 sq. ft.
$383,786Pending4 beds 3 baths1,120 sq. ft.2724 Sanderling Court Se, Grand Rapids, MI 49508
MLS# 26003445Listed by: ALLEN EDWIN REALTY LLC- Open Sat, 11am to 12:30pmNew
 $329,900Active4 beds 2 baths2,078 sq. ft.
$329,900Active4 beds 2 baths2,078 sq. ft.1143 59th Street Se, Grand Rapids, MI 49508
MLS# 26003441Listed by: RE/MAX OF GRAND RAPIDS (GRANDVILLE) - New
 $375,000Active5 beds 3 baths2,365 sq. ft.
$375,000Active5 beds 3 baths2,365 sq. ft.6857 Linden Avenue Se, Grand Rapids, MI 49548
MLS# 26003450Listed by: KELLER WILLIAMS REALTY RIVERTOWN - Open Sat, 12 to 2pmNew
 $375,000Active3 beds 3 baths2,070 sq. ft.
$375,000Active3 beds 3 baths2,070 sq. ft.2275 Embro Drive Se, Grand Rapids, MI 49508
MLS# 26003453Listed by: RE/MAX UNITED (BELTLINE)

