6030 Champagne Court Se, Grand Rapids, MI 49546
Local realty services provided by:Better Homes and Gardens Real Estate Connections
6030 Champagne Court Se,Grand Rapids, MI 49546
$689,900
- 4 Beds
- 3 Baths
- 2,822 sq. ft.
- Single family
- Active
Listed by: jordan p nemmers
Office: cascade properties rlty llc.
MLS#:25056829
Source:MI_GRAR
Price summary
- Price:$689,900
- Price per sq. ft.:$368.54
About this home
Custom designed 2 story walkout home in a highly sought after neighborhood. This 4 bedroom 2.5 bath has been meticulously maintained and updated and is offered for the first time by the original owners. Quality construction with a private setting located at the end of a cul-de-sac on 1.1 wooded acres. The indoor and outdoor spaces are designed to be attractive and inviting providing both relaxing and entertaining areas. The living room with vaulted ceilings has a gas fireplace, 2 new sliders which provide access to the deck, and is open to the dining area with cathedral ceiling. A kitchen with marble countertops has a snack bar, pantry, and leads to the main floor laundry, half bath, and bedroom/den with new sliders to a private deck. Large windows throughout the main floor offer generous natural lighting. The upper level provides the private master suite with remodeled full bath, oversized walk-in closet, skylight, and separate jet tub. The lower level has a family room with second gas fireplace, two new walkout sliders, and taylor-made built ins. Two additional bedrooms and a utility room with ample storage complete this level. A mud room, 3-stall attached garage, and a custom design are just a few of the extras to be found. The neighborhood is connected to the Forest Hills bike path and convenient to restaurants, shopping, and highway access.
Contact an agent
Home facts
- Year built:1976
- Listing ID #:25056829
- Added:56 day(s) ago
- Updated:January 01, 2026 at 04:13 PM
Rooms and interior
- Bedrooms:4
- Total bathrooms:3
- Full bathrooms:2
- Half bathrooms:1
- Living area:2,822 sq. ft.
Heating and cooling
- Heating:Forced Air
Structure and exterior
- Year built:1976
- Building area:2,822 sq. ft.
- Lot area:1.1 Acres
Schools
- High school:Forest Hills Central High School
- Middle school:Central Middle School
- Elementary school:Thornapple Elementary School
Utilities
- Water:Well
Finances and disclosures
- Price:$689,900
- Price per sq. ft.:$368.54
- Tax amount:$4,785 (2025)
New listings near 6030 Champagne Court Se
- New
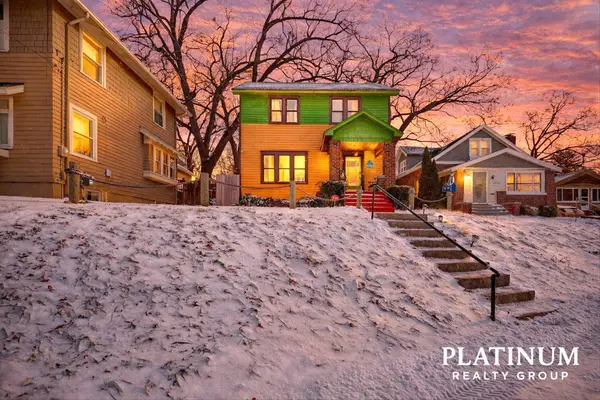 $220,000Active3 beds 2 baths1,440 sq. ft.
$220,000Active3 beds 2 baths1,440 sq. ft.1728 Kalamazoo Avenue Se, Grand Rapids, MI 49507
MLS# 26000013Listed by: BELLABAY REALTY (SW) - New
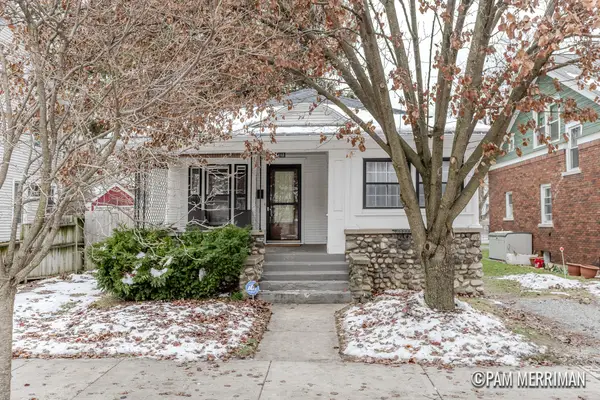 $240,000Active3 beds 1 baths1,132 sq. ft.
$240,000Active3 beds 1 baths1,132 sq. ft.306 Valley Avenue Nw, Grand Rapids, MI 49504
MLS# 26000018Listed by: 616 REALTY LLC - Open Sat, 12 to 2pmNew
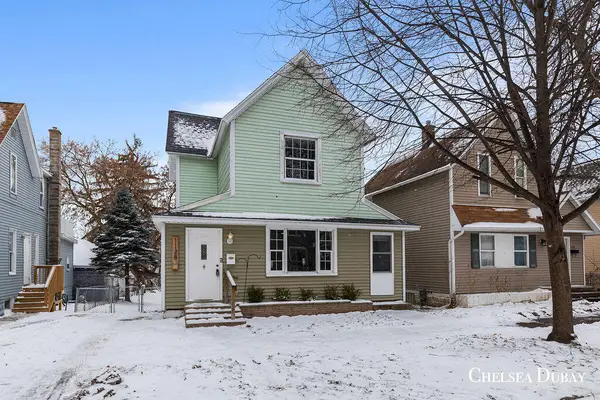 $275,000Active4 beds 2 baths1,622 sq. ft.
$275,000Active4 beds 2 baths1,622 sq. ft.1128 Mcreynolds Avenue Nw, Grand Rapids, MI 49504
MLS# 26000012Listed by: 616 REALTY LLC - New
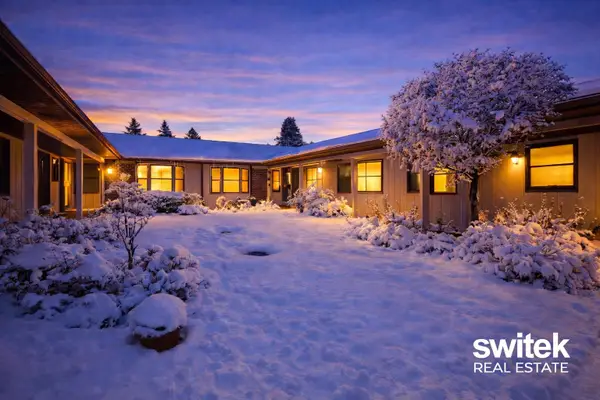 $198,900Active2 beds 1 baths886 sq. ft.
$198,900Active2 beds 1 baths886 sq. ft.202 Bona Vista Drive Nw, Grand Rapids, MI 49504
MLS# 26000005Listed by: EXP REALTY (GRAND RAPIDS) - New
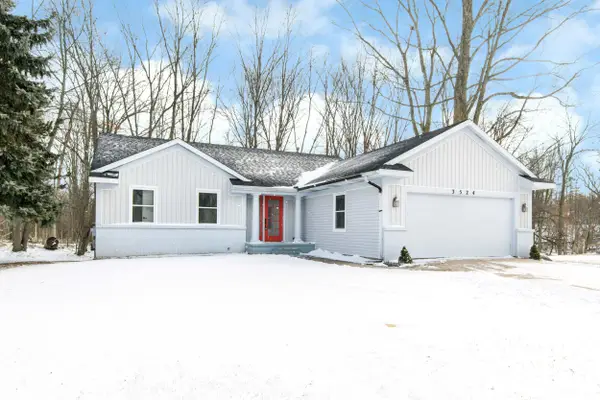 $390,000Active3 beds 4 baths1,844 sq. ft.
$390,000Active3 beds 4 baths1,844 sq. ft.3524 Brook Trail Se, Grand Rapids, MI 49508
MLS# 25063035Listed by: KELLER WILLIAMS GR NORTH (MAIN) - New
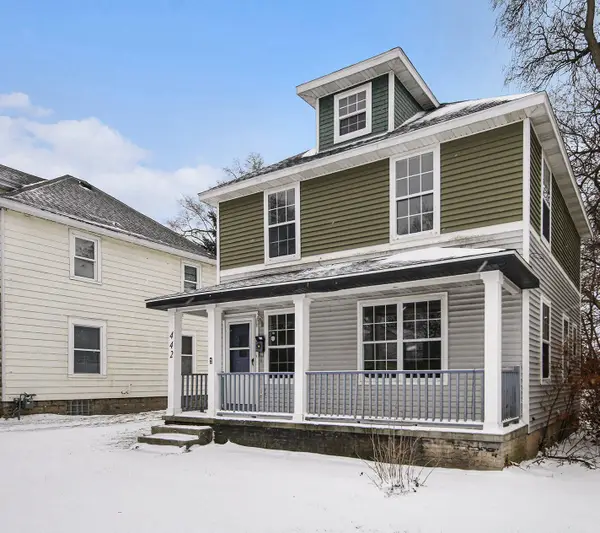 $210,000Active3 beds 2 baths1,156 sq. ft.
$210,000Active3 beds 2 baths1,156 sq. ft.442 Adams Street Se, Grand Rapids, MI 49507
MLS# 25063009Listed by: THE LOCAL ELEMENT - New
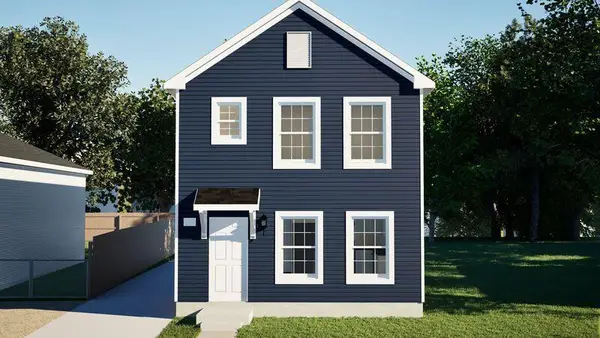 $250,000Active4 beds 2 baths1,449 sq. ft.
$250,000Active4 beds 2 baths1,449 sq. ft.48 Home Street Sw, Grand Rapids, MI 49507
MLS# 25062997Listed by: EDISON BROKERS & CO LLC - New
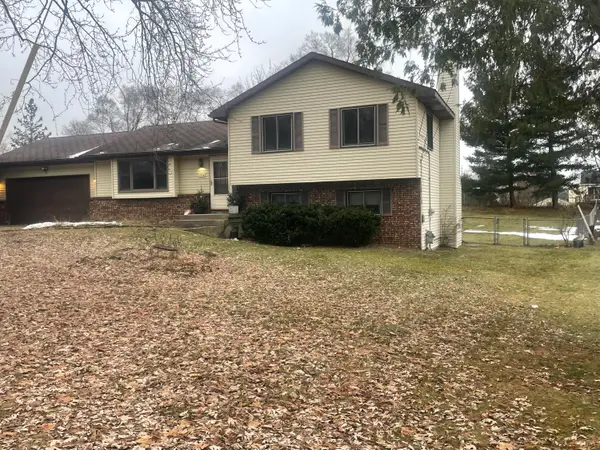 $349,900Active5 beds 2 baths1,716 sq. ft.
$349,900Active5 beds 2 baths1,716 sq. ft.1964 Bluehill Drive Ne, Grand Rapids, MI 49525
MLS# 25062974Listed by: FIVE STAR REAL ESTATE (GRANDV) - New
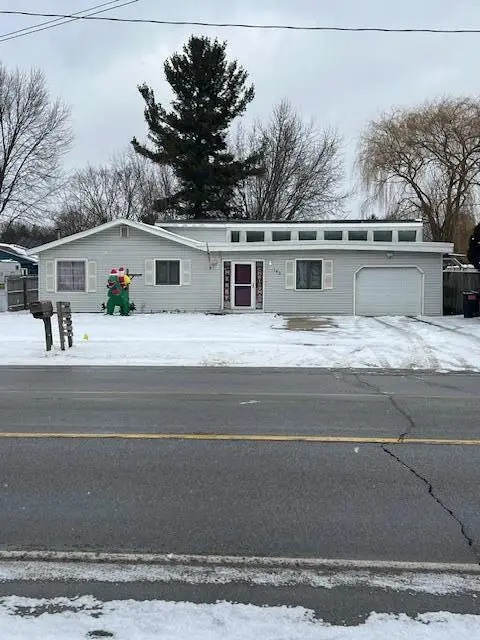 $249,900Active3 beds 1 baths1,732 sq. ft.
$249,900Active3 beds 1 baths1,732 sq. ft.143 60th Street Se, Grand Rapids, MI 49548
MLS# 25062930Listed by: RE/MAX UNITED (BELTLINE) - New
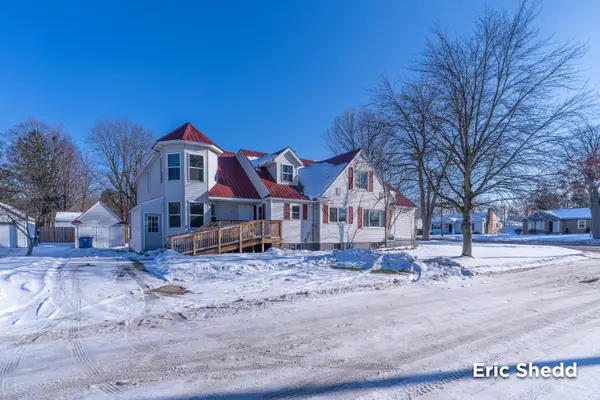 $549,900Active7 beds 3 baths3,618 sq. ft.
$549,900Active7 beds 3 baths3,618 sq. ft.631 3 Mile Road Ne, Grand Rapids, MI 49505
MLS# 25062935Listed by: NEXES REALTY MUSKEGON
