620 Twin Lakes Drive Ne, Grand Rapids, MI 49525
Local realty services provided by:Better Homes and Gardens Real Estate Connections
Listed by: carrie l vos
Office: era reardon realty great lakes
MLS#:25025841
Source:MI_GRAR
Price summary
- Price:$475,000
- Price per sq. ft.:$274.41
About this home
This stunning custom-built home is perfectly nestled on over three-quarters of an acre, offering the ideal blend of comfort, privacy, and thoughtful design. From the moment you enter the grand foyer, the soaring cathedral ceilings and sun-filled open layout invite you to take in the beautiful views of the private backyard & N Twin Lake. The main living area centers around a striking floor-to-ceiling fireplace and flows into a bright dining space and a well-appointed kitchen with a built-in buffet, center island, and sweeping vistas. A charming nook behind the fireplace adds a cozy spot to relax, while sliders open to a full-length deck—perfect for entertaining or enjoying the peaceful setting. The spacious primary suite offers a private retreat with double closets, direct access to the bathroom, and private deck access. The ensuite bath features a soaking tub and separate shower for added comfort. The finished walkout lower level expands your living space with two additional bedrooms, a second full bathroom, a second fireplace, and a light-filled sunroom ideal for a reading nook, office, or fitness space. A storage room and access to the patio & fenced backyard complete the lower level. The beautifully landscaped entrance and circular drive create a striking first impression, welcoming you to your own private oasis - an ideal setting for peaceful living and gracious entertaining. Additional features include main floor laundry, granite kitchen countertops, cozy bench seating in the corner of the living room, updated flooring, some fresh paint, and a three-stall attached garage with a breezeway. Schedule your private showing today!
Contact an agent
Home facts
- Year built:1983
- Listing ID #:25025841
- Added:198 day(s) ago
- Updated:December 17, 2025 at 10:04 AM
Rooms and interior
- Bedrooms:3
- Total bathrooms:2
- Full bathrooms:2
- Living area:3,291 sq. ft.
Heating and cooling
- Heating:Forced Air
Structure and exterior
- Year built:1983
- Building area:3,291 sq. ft.
- Lot area:0.76 Acres
Utilities
- Water:Public
Finances and disclosures
- Price:$475,000
- Price per sq. ft.:$274.41
- Tax amount:$12,531 (2025)
New listings near 620 Twin Lakes Drive Ne
- New
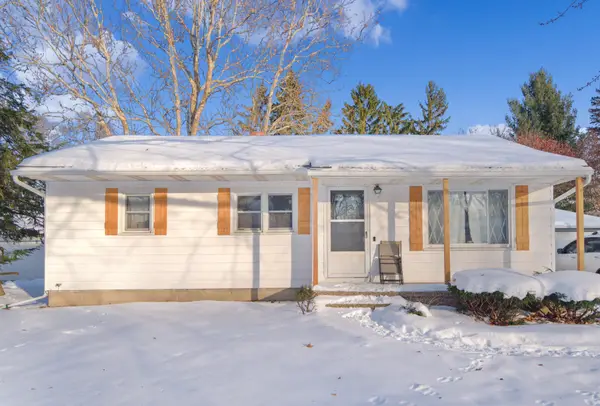 $249,900Active3 beds 2 baths890 sq. ft.
$249,900Active3 beds 2 baths890 sq. ft.1393 Katrina Drive Se, Grand Rapids, MI 49508
MLS# 25062223Listed by: ICON REALTY GROUP LLC - New
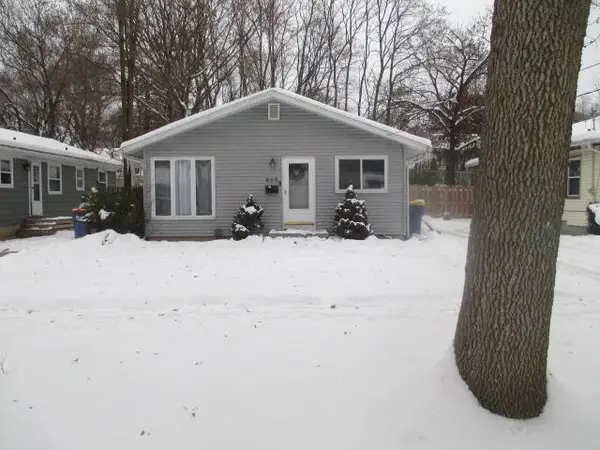 $260,000Active3 beds 1 baths1,501 sq. ft.
$260,000Active3 beds 1 baths1,501 sq. ft.865 Carrier Creek Boulevard Ne, Grand Rapids, MI 49503
MLS# 25062232Listed by: BELLABAY REALTY LLC - New
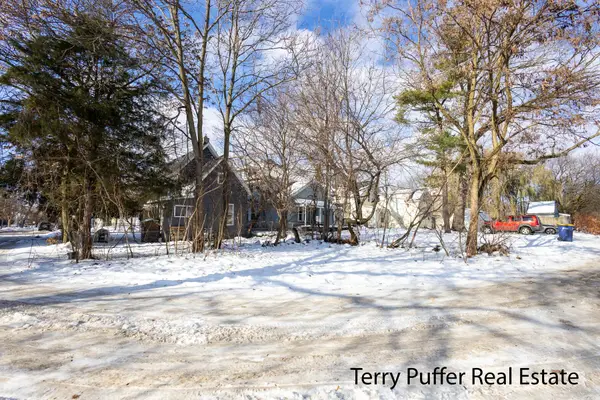 $24,900Active0.04 Acres
$24,900Active0.04 Acres751 Park Street Sw, Grand Rapids, MI 49504
MLS# 25062247Listed by: FIVE STAR REAL ESTATE-W NORTON - New
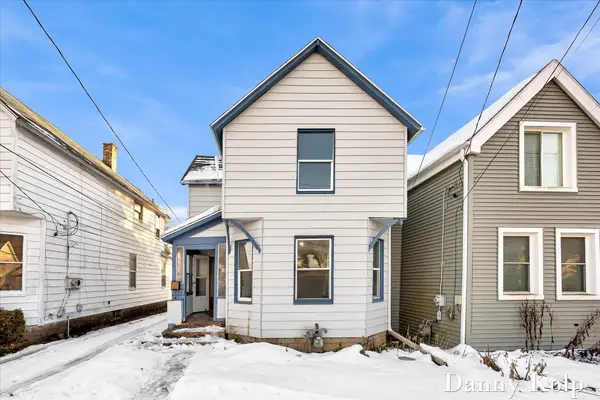 $159,900Active3 beds 1 baths1,197 sq. ft.
$159,900Active3 beds 1 baths1,197 sq. ft.1036 Logan Street Se, Grand Rapids, MI 49506
MLS# 25062203Listed by: MOXIE REAL ESTATE + DEVELOPMENT - Open Sun, 1 to 3pmNew
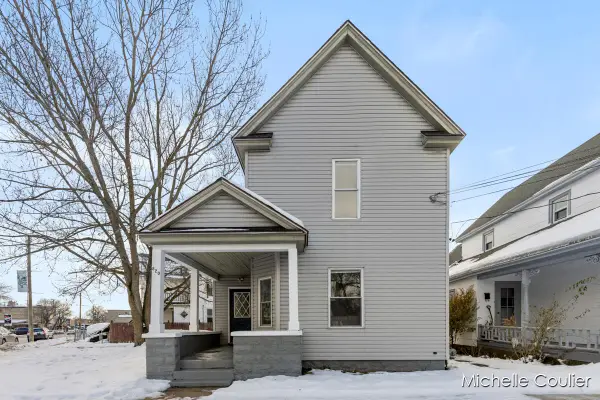 $235,000Active3 beds 1 baths1,257 sq. ft.
$235,000Active3 beds 1 baths1,257 sq. ft.820 5th Street Nw, Grand Rapids, MI 49504
MLS# 25062211Listed by: 616 REALTY LLC - New
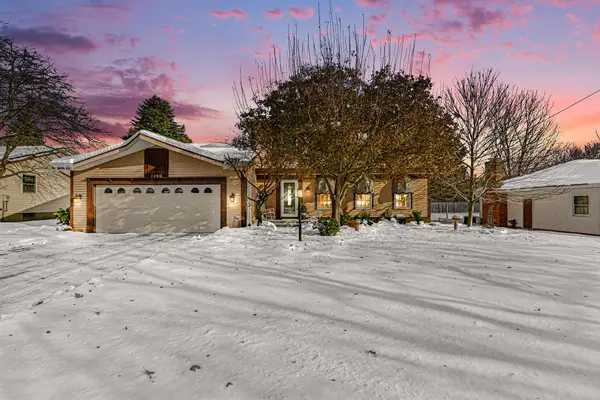 $500,000Active4 beds 3 baths2,184 sq. ft.
$500,000Active4 beds 3 baths2,184 sq. ft.2260 Elmridge Drive Nw, Grand Rapids, MI 49504
MLS# 25062143Listed by: FIVE STAR REAL ESTATE (MAIN) - New
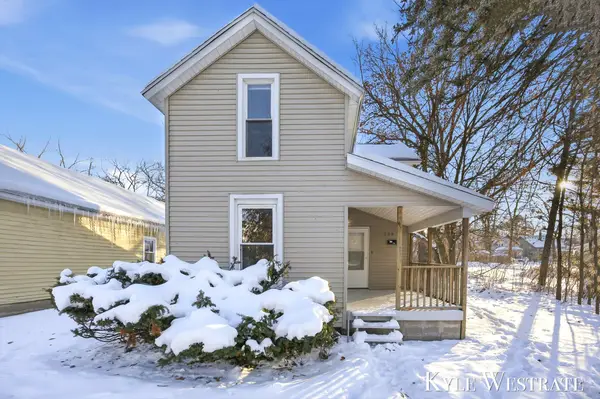 $189,900Active3 beds 1 baths933 sq. ft.
$189,900Active3 beds 1 baths933 sq. ft.508 Gilbert Street Se, Grand Rapids, MI 49507
MLS# 25062145Listed by: UNITED REALTY SERVICES LLC - New
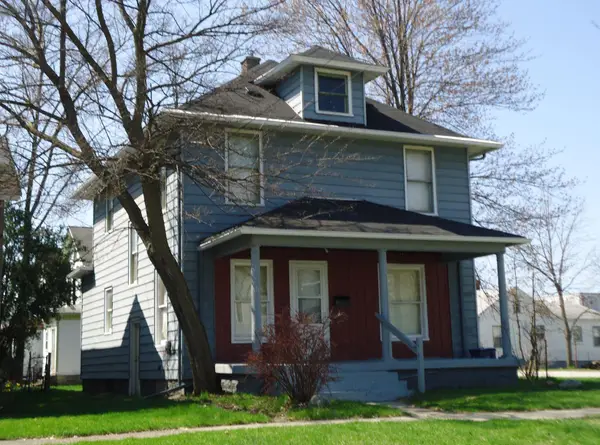 $99,000Active3 beds 2 baths1,404 sq. ft.
$99,000Active3 beds 2 baths1,404 sq. ft.34 La Belle Street Se, Grand Rapids, MI 49507
MLS# 25062152Listed by: GREENRIDGE REALTY (CASCADE) - New
 $199,900Active3 beds 2 baths1,686 sq. ft.
$199,900Active3 beds 2 baths1,686 sq. ft.245 Bona Vista Drive Nw #20, Grand Rapids, MI 49504
MLS# 25062155Listed by: COLDWELL BANKER WOODLAND SCHMIDT GRAND HAVEN 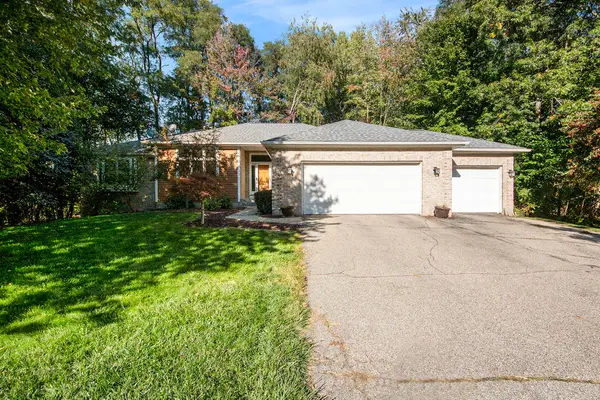 $629,900Active4 beds 3 baths3,636 sq. ft.
$629,900Active4 beds 3 baths3,636 sq. ft.2594 Tall Timber Court Se, Grand Rapids, MI 49546
MLS# 25052979Listed by: EXP REALTY (GRAND RAPIDS)
