6565 Tanglewood Drive Se, Grand Rapids, MI 49546
Local realty services provided by:Better Homes and Gardens Real Estate Connections

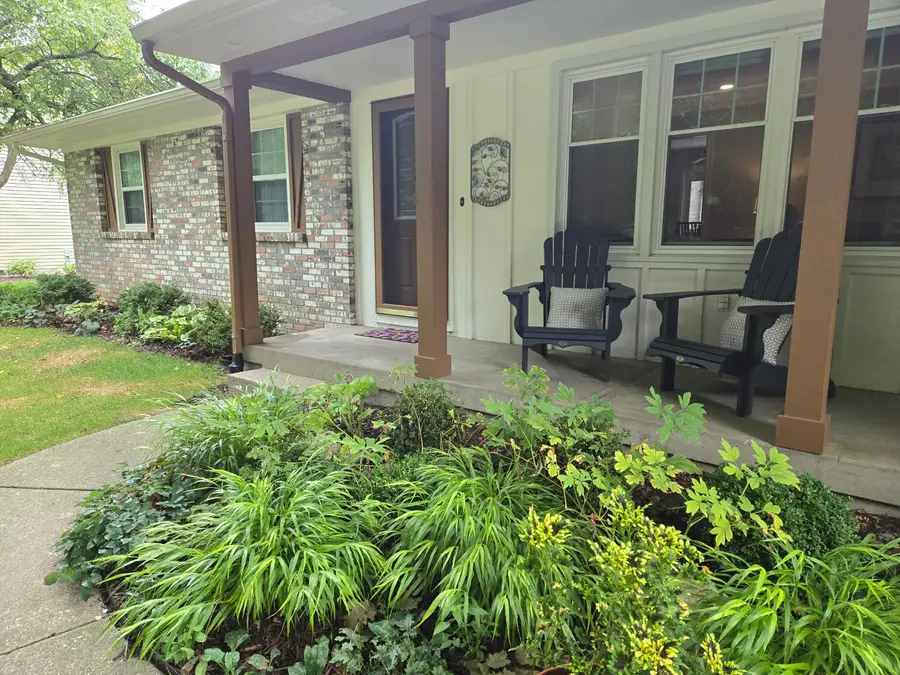
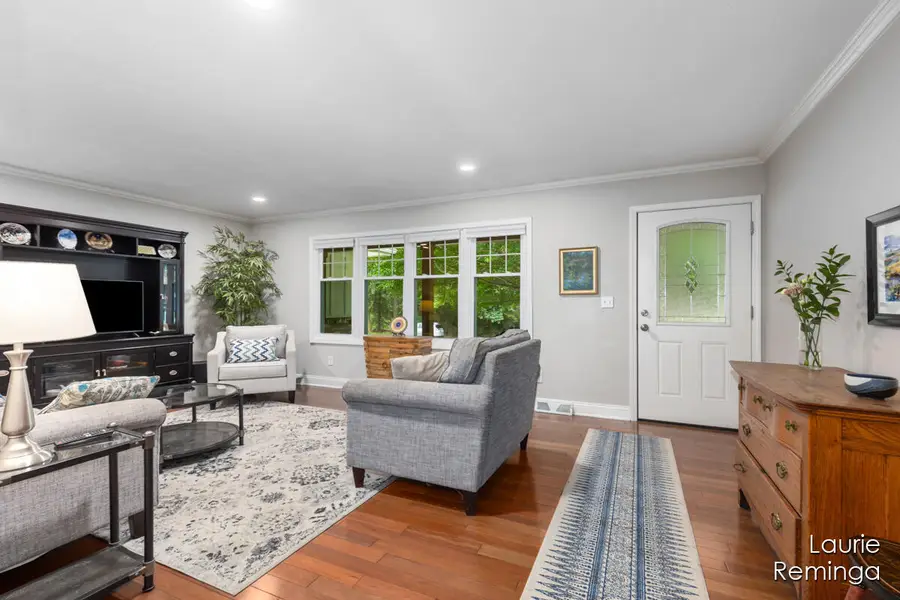
6565 Tanglewood Drive Se,Grand Rapids, MI 49546
$495,000
- 4 Beds
- 3 Baths
- 2,484 sq. ft.
- Single family
- Active
Listed by:laurie reminga
Office:greenridge realty (cascade)
MLS#:25042418
Source:MI_GRAR
Price summary
- Price:$495,000
- Price per sq. ft.:$305.18
About this home
Fabulous, tastefully-remodeled home awaits in one of the area's most desirable neighborhoods, renowned for its top-tier schools. Meticulously-maintained with custom updates, this 4-bedroom, 3-bathroom home offers the perfect blend of style and comfort. Filled with natural light & featuring stunning Brazilian cherry hardwood floors & accented with crown molding, the living room provides a welcoming space for both relaxation & entertaining. Recessed lighting throughout completes the ambiance, providing soft illumination for all your gatherings. The kitchen showcases gorgeous, cherry cabinetry, solid surface countertops, subway tile backsplash, stainless appliances, an eating bar & dining area making it the perfect place for meals & entertaining. The rich, vaulted, wood ceiling creates a spacious family room which hosts a cozy fireplace & access to the backyard. Enjoy the convenience of main-floor laundry complete with laundry sink. The lower level is finished with an expansive family room/recreation area & offers the hospitality of a 4th bedroom & an updated, full bathroom. Appreciate the functionality of plenty of storage space. Relax outdoors on the new deck & the spacious patio with views of the beautiful, lush landscaping & a fully-fenced yard with room for gardening. A/C NEW 2025, Deck NEW 2024, Garage Door & Exterior Lighting NEW 2022, Hot Water Heater NEW 2020, Patio NEW 2018, Furnace NEW 2015, Newer Replacement Windows & Doors throughout. Seller directs showings begin 8/22/25. Seller directs offers due 8/26/25 by 2:00pm.
Contact an agent
Home facts
- Year built:1972
- Listing Id #:25042418
- Added:1 day(s) ago
- Updated:August 20, 2025 at 10:51 PM
Rooms and interior
- Bedrooms:4
- Total bathrooms:3
- Full bathrooms:2
- Half bathrooms:1
- Living area:2,484 sq. ft.
Heating and cooling
- Heating:Forced Air
Structure and exterior
- Year built:1972
- Building area:2,484 sq. ft.
- Lot area:0.4 Acres
Schools
- High school:Forest Hills Central High School
Utilities
- Water:Public
Finances and disclosures
- Price:$495,000
- Price per sq. ft.:$305.18
- Tax amount:$3,806 (2025)
New listings near 6565 Tanglewood Drive Se
- New
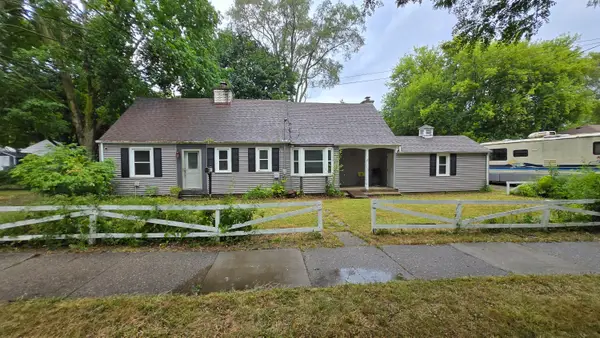 $219,900Active4 beds 2 baths1,750 sq. ft.
$219,900Active4 beds 2 baths1,750 sq. ft.1339 Fuller Avenue Ne, Grand Rapids, MI 49505
MLS# 25042411Listed by: RE/MAX OF GRAND RAPIDS (STNDL) - New
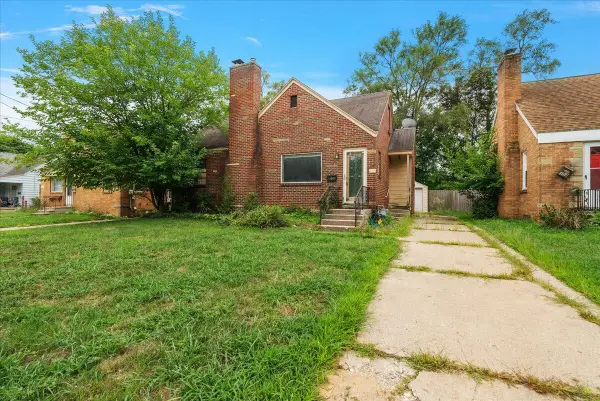 $200,000Active3 beds 2 baths1,697 sq. ft.
$200,000Active3 beds 2 baths1,697 sq. ft.310 Eola Street Se, Grand Rapids, MI 49507
MLS# 25042399Listed by: HOMEREALTY HOLLAND - New
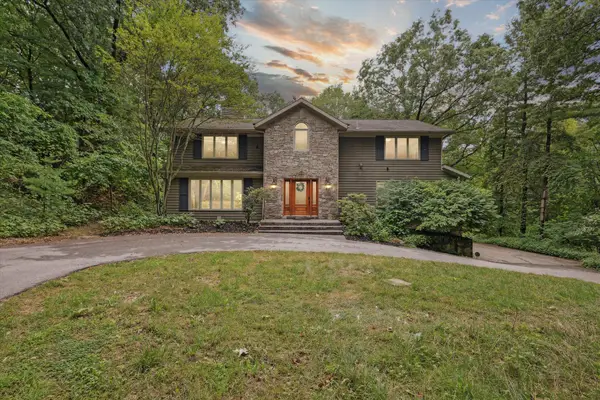 $750,000Active5 beds 4 baths4,737 sq. ft.
$750,000Active5 beds 4 baths4,737 sq. ft.3530 Wild Rose Lane Ne, Grand Rapids, MI 49525
MLS# 25042374Listed by: BELLABAY REALTY (NORTH) - New
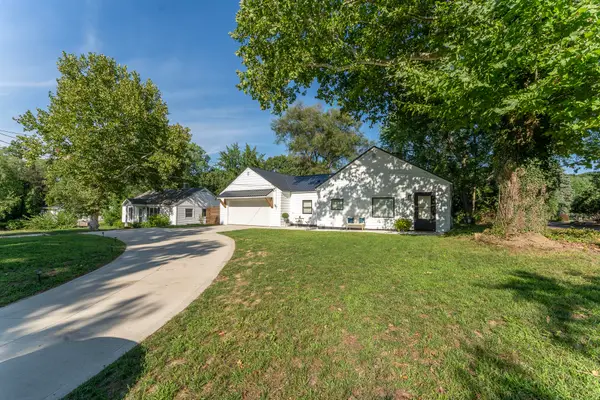 $299,900Active3 beds 2 baths1,005 sq. ft.
$299,900Active3 beds 2 baths1,005 sq. ft.2958 Dean Lake Avenue Ne, Grand Rapids, MI 49525
MLS# 25042375Listed by: EXP REALTY LLC - Open Sun, 12 to 1:30pmNew
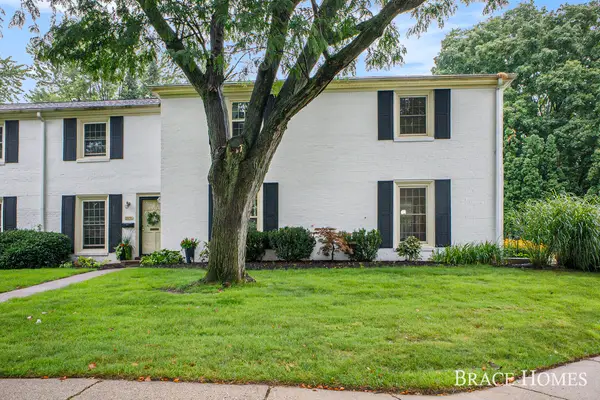 $244,900Active2 beds 2 baths1,036 sq. ft.
$244,900Active2 beds 2 baths1,036 sq. ft.2476 Cranden Drive Se, Grand Rapids, MI 49506
MLS# 25042393Listed by: BERKSHIRE HATHAWAY HOMESERVICES MICHIGAN REAL ESTATE (MAIN) - New
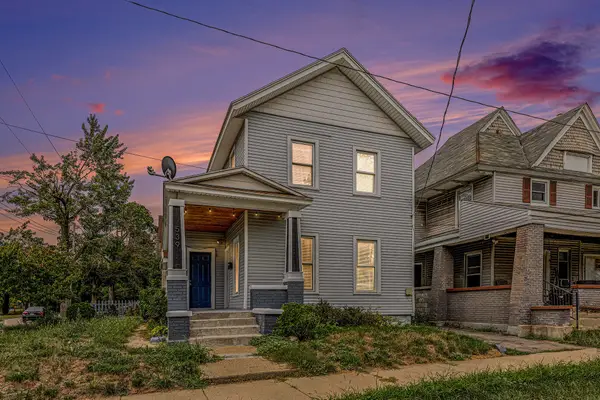 $229,000Active-- beds -- baths
$229,000Active-- beds -- baths539 Pine Avenue Nw, Grand Rapids, MI 49504
MLS# 25042366Listed by: FIVE STAR REAL ESTATE (ROCK) - Open Sat, 11am to 12pmNew
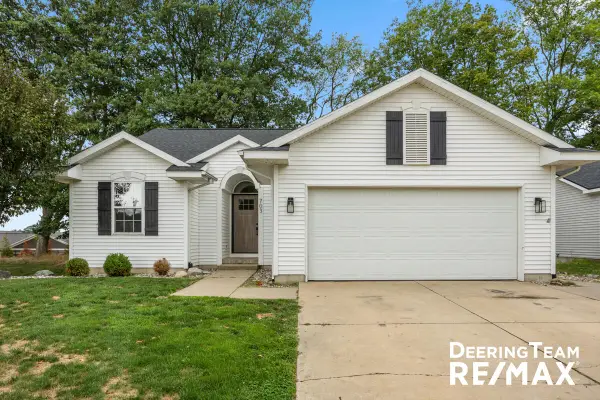 $369,900Active3 beds 3 baths2,376 sq. ft.
$369,900Active3 beds 3 baths2,376 sq. ft.703 Kommer Court Nw, Grand Rapids, MI 49504
MLS# 25042335Listed by: RE/MAX OF GRAND RAPIDS (STNDL) - New
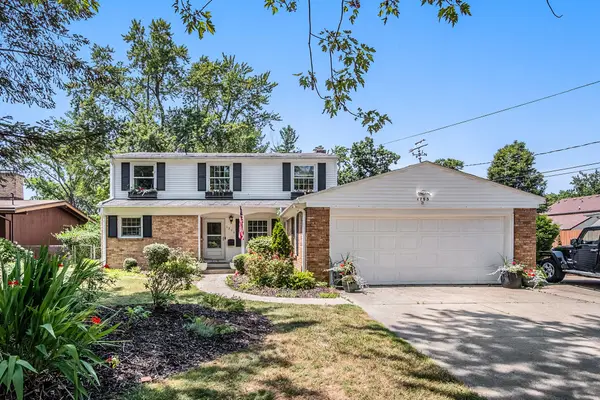 $699,900Active4 beds 3 baths2,916 sq. ft.
$699,900Active4 beds 3 baths2,916 sq. ft.1753 Breton Road Se, Grand Rapids, MI 49506
MLS# 25042303Listed by: LPT REALTY - New
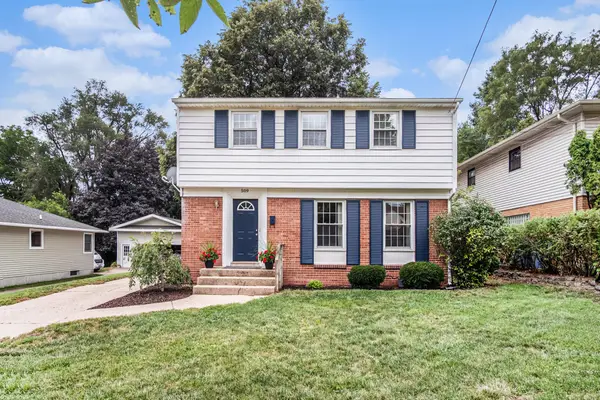 $369,900Active3 beds 2 baths1,836 sq. ft.
$369,900Active3 beds 2 baths1,836 sq. ft.509 Tuttle Avenue Ne Avenue Ne, Grand Rapids, MI 49503
MLS# 25042308Listed by: CHOICE REALTY LLC

