7177 Thorncrest Drive Se, Grand Rapids, MI 49546
Local realty services provided by:Better Homes and Gardens Real Estate Connections



7177 Thorncrest Drive Se,Grand Rapids, MI 49546
$479,900
- 3 Beds
- 2 Baths
- 1,731 sq. ft.
- Single family
- Active
Listed by:lena taylor
Office:novosad realty partners
MLS#:25038184
Source:MI_GRAR
Price summary
- Price:$479,900
- Price per sq. ft.:$389.85
About this home
Welcome to this meticulously renovated home in Cascade Woods! Situated on almost an acre, this home beautifully blends modern design and functionality. Enjoy peace of mind with newer essentials including furnace, AC, water heater, roof, and a custom built shed. The kitchen features custom white cabinetry, quartzite countertops, and stainless steel appliances, flowing seamlessly into the family room with a cozy wood-burning fireplace. Rich hardwood floors grace both the main and upper levels. A year-round sunroom, with vaulted, wood beamed ceilings & a fireplace, provides the perfect retreat for relaxing. The primary suite offers a spa-like bath with a stunning tiled shower and dual shower heads. Adjacent Is an office or bedroom. The walkout lower level with a bedroom, full bath, rec room adds even more flexibility. Don't miss the chance to experience this exceptional property! Schedule your showing today! Should there be multiple offers, all offers due 8/5/2025 at noon
Contact an agent
Home facts
- Year built:1952
- Listing Id #:25038184
- Added:16 day(s) ago
- Updated:August 16, 2025 at 03:13 PM
Rooms and interior
- Bedrooms:3
- Total bathrooms:2
- Full bathrooms:2
- Living area:1,731 sq. ft.
Heating and cooling
- Heating:Forced Air
Structure and exterior
- Year built:1952
- Building area:1,731 sq. ft.
- Lot area:0.77 Acres
Schools
- Elementary school:Pine Ridge Elementary School
Utilities
- Water:Well
Finances and disclosures
- Price:$479,900
- Price per sq. ft.:$389.85
- Tax amount:$4,010 (2024)
New listings near 7177 Thorncrest Drive Se
- New
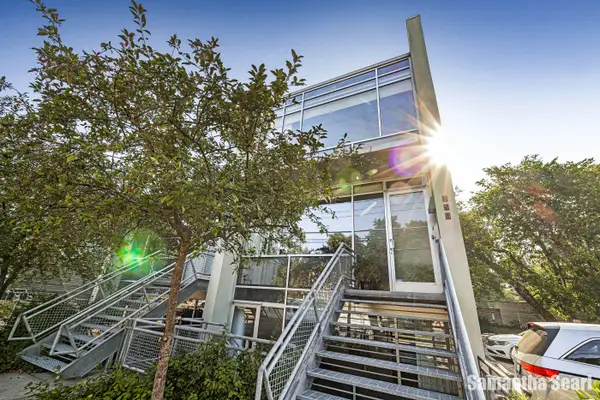 $500,000Active2 beds 4 baths2,400 sq. ft.
$500,000Active2 beds 4 baths2,400 sq. ft.350 Diamond Avenue Se, Grand Rapids, MI 49506
MLS# 25041650Listed by: KELLER WILLIAMS GR NORTH (MAIN) - New
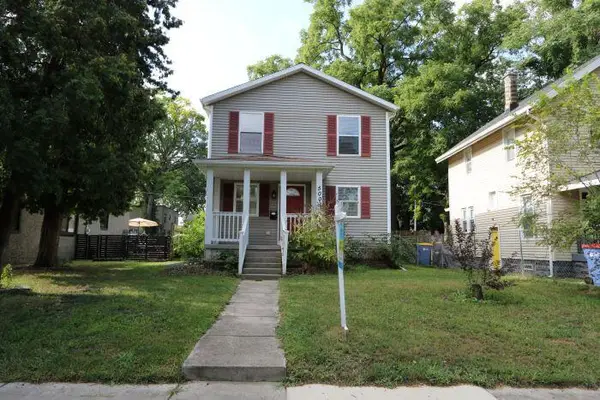 $240,000Active4 beds 2 baths1,320 sq. ft.
$240,000Active4 beds 2 baths1,320 sq. ft.500 Adams Street Se, Grand Rapids, MI 49507
MLS# 25041606Listed by: EDISON BROKERS & CO LLC - New
 $925,000Active3 beds 4 baths4,058 sq. ft.
$925,000Active3 beds 4 baths4,058 sq. ft.21 Peartree Lane Ne, Grand Rapids, MI 49546
MLS# 25041590Listed by: GREENRIDGE REALTY (EGR) - New
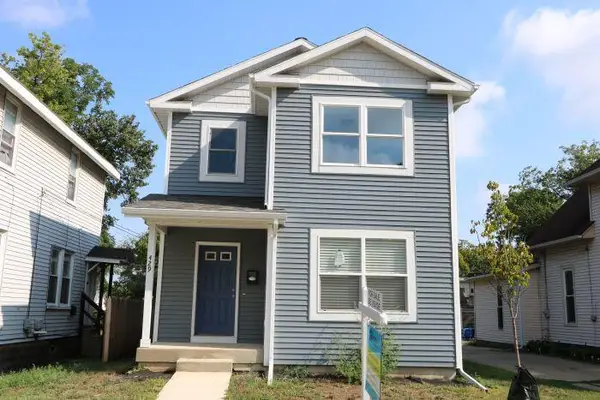 $227,000Active3 beds 2 baths1,183 sq. ft.
$227,000Active3 beds 2 baths1,183 sq. ft.429 Adams Street Se, Grand Rapids, MI 49507
MLS# 25041604Listed by: EDISON BROKERS & CO LLC - New
 $289,997Active4 beds 1 baths1,678 sq. ft.
$289,997Active4 beds 1 baths1,678 sq. ft.1118 E Fulton Street, Grand Rapids, MI 49503
MLS# 25041567Listed by: MITTEN REAL ESTATE - Open Sat, 10:30am to 12:30pmNew
 $260,000Active3 beds 2 baths1,274 sq. ft.
$260,000Active3 beds 2 baths1,274 sq. ft.820 Merritt Street Se, Grand Rapids, MI 49507
MLS# 25041571Listed by: 616 REALTY LLC - New
 $225,000Active2 beds 2 baths1,320 sq. ft.
$225,000Active2 beds 2 baths1,320 sq. ft.358 Fox Street Sw, Grand Rapids, MI 49507
MLS# 25041579Listed by: EDISON BROKERS & CO LLC - New
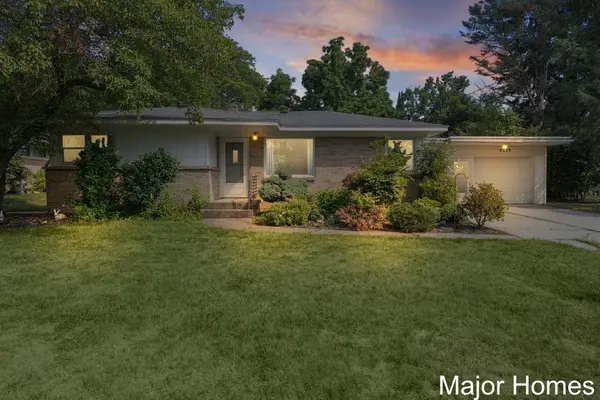 $325,000Active2 beds 2 baths1,325 sq. ft.
$325,000Active2 beds 2 baths1,325 sq. ft.4239 Westchester Drive Se, Grand Rapids, MI 49546
MLS# 25041551Listed by: KELLER WILLIAMS REALTY RIVERTOWN - New
 $524,900Active4 beds 4 baths2,800 sq. ft.
$524,900Active4 beds 4 baths2,800 sq. ft.4156 Shannon Street Nw, Grand Rapids, MI 49534
MLS# 25041522Listed by: FIVE STAR REAL ESTATE (TALLMADGE) - New
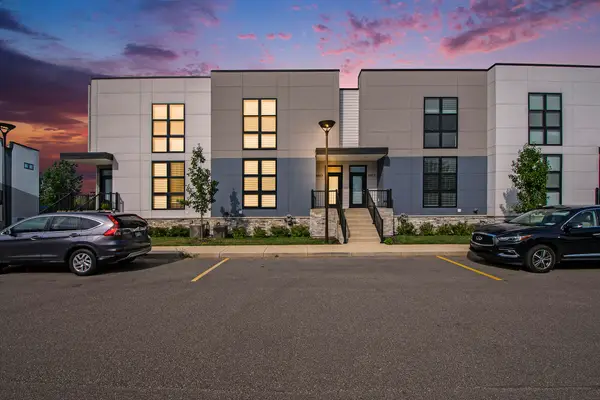 $324,900Active3 beds 3 baths1,542 sq. ft.
$324,900Active3 beds 3 baths1,542 sq. ft.6015 Port View Drive Se, Grand Rapids, MI 49512
MLS# 25041534Listed by: GREENRIDGE REALTY (CASCADE)
