7362 Forsythia Avenue Se, Grand Rapids, MI 49508
Local realty services provided by:Better Homes and Gardens Real Estate Connections
7362 Forsythia Avenue Se,Grand Rapids, MI 49508
$599,900
- 4 Beds
- 4 Baths
- 3,118 sq. ft.
- Single family
- Pending
Listed by: david p kooistra
Office: apex realty group
MLS#:25041260
Source:MI_GRAR
Price summary
- Price:$599,900
- Price per sq. ft.:$266.39
About this home
Better than new this walk out 2 story sits on a cul-de-sac in Byron Center school district. Custom built by JTB Homes and first time on the market this home has all the extras and upgrades you could hope for. The huge kitchen is deluxe and offers granite center island, stainless steel appliances included, ceramic tile backsplash, and real hardwood floors. Large dining area with sliding glass doors to the recently stained deck. Open floor plan with tons of natural light and large transom windows in the living room which boasts custom trim and a gas fireplace with gorgeous stonework and mantel. There is a good size flex room off the front entry that is currently used as a music room but could also be used as a formal dining room or office. Enormous mudroom off the garage with access t o laundry room and half bathroom. Upstairs you will find the owners suite with a custom built in king size bed, desk, and cabinets(very cool but can be removed if desired). The private owner's bathroom features double sinks, large shower, soaker tub, and an enormous walk-in closet. The second level also has three additional bedrooms and another full bathroom with two sinks separated from the shower space which makes it a great setup for kids. One of the bedrooms also had a built in queen size bed, desk, and cabinets. The walkout level was recently finished with a generous size recreation room and a wet bar. Tons of windows and vinyl plank flooring make it clean and bright. There is a third full bathroom downstairs and you could easily make a fifth bedroom if needed. Very high quality window treatments throughout. This lot is absolutely gorgeous with beautiful views of woods and wildlife in the backyard. Super size 3 stall garage is completely drywalled. Underground sprinkling is a plus and the landscape is mature and requires very little maintenance. This house is the full package!!! Come see it today!!!
Contact an agent
Home facts
- Year built:2014
- Listing ID #:25041260
- Added:126 day(s) ago
- Updated:December 17, 2025 at 10:05 AM
Rooms and interior
- Bedrooms:4
- Total bathrooms:4
- Full bathrooms:3
- Half bathrooms:1
- Living area:3,118 sq. ft.
Heating and cooling
- Heating:Forced Air
Structure and exterior
- Year built:2014
- Building area:3,118 sq. ft.
- Lot area:0.54 Acres
Utilities
- Water:Public
Finances and disclosures
- Price:$599,900
- Price per sq. ft.:$266.39
- Tax amount:$4,675 (2025)
New listings near 7362 Forsythia Avenue Se
- New
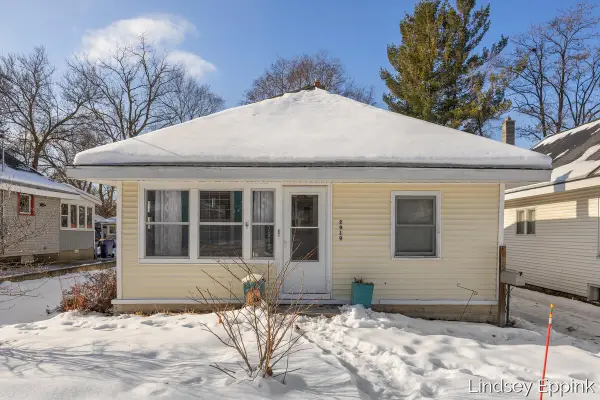 $234,900Active2 beds 1 baths1,011 sq. ft.
$234,900Active2 beds 1 baths1,011 sq. ft.2919 Botsford Pl Avenue Ne, Grand Rapids, MI 49505
MLS# 25062296Listed by: FIVE STAR REAL ESTATE (HOLLAND) - New
 $234,900Active2 beds 1 baths1,011 sq. ft.
$234,900Active2 beds 1 baths1,011 sq. ft.2919 Botsford Pl Avenue Ne, Grand Rapids, MI 49505
MLS# 25062296Listed by: FIVE STAR REAL ESTATE (HOLLAND) - Open Sat, 9:30 to 11:30amNew
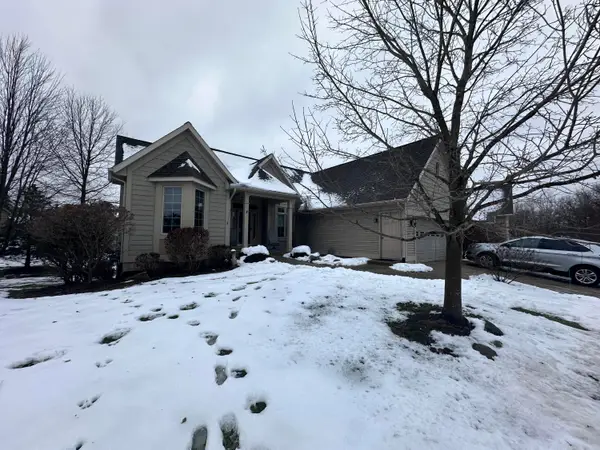 $569,900Active3 beds 3 baths2,492 sq. ft.
$569,900Active3 beds 3 baths2,492 sq. ft.2268 NW Pin Oak Court Nw #91, Grand Rapids, MI 49504
MLS# 25062295Listed by: NORTH SOUTH REALTY GROUP - New
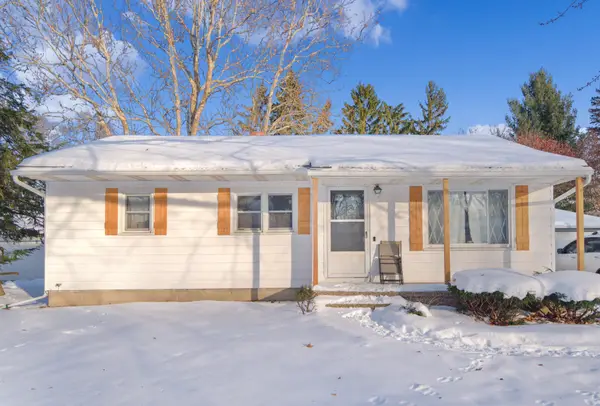 $249,900Active3 beds 2 baths890 sq. ft.
$249,900Active3 beds 2 baths890 sq. ft.1393 Katrina Drive Se, Grand Rapids, MI 49508
MLS# 25062223Listed by: ICON REALTY GROUP LLC - New
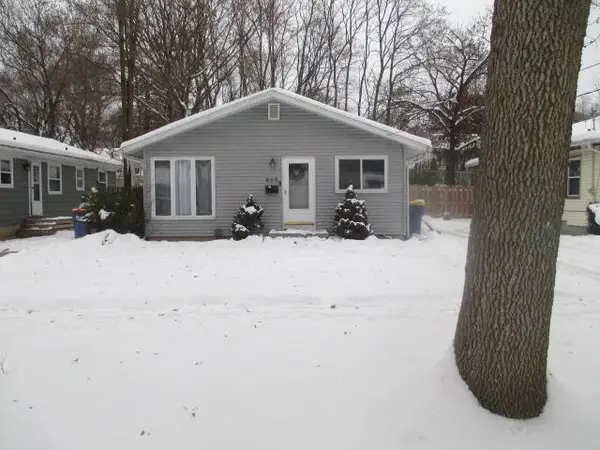 $260,000Active3 beds 1 baths1,501 sq. ft.
$260,000Active3 beds 1 baths1,501 sq. ft.865 Carrier Creek Boulevard Ne, Grand Rapids, MI 49503
MLS# 25062232Listed by: BELLABAY REALTY LLC - New
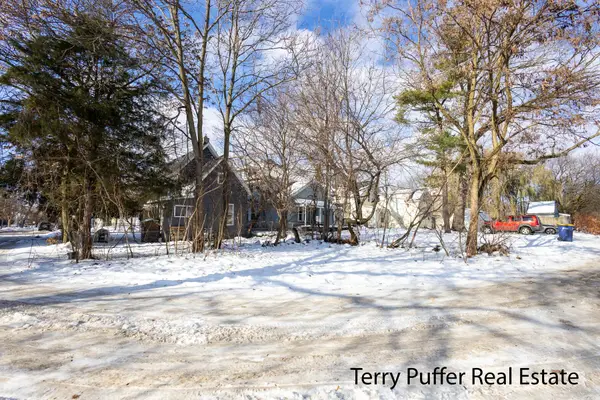 $24,900Active0.04 Acres
$24,900Active0.04 Acres751 Park Street Sw, Grand Rapids, MI 49504
MLS# 25062247Listed by: FIVE STAR REAL ESTATE-W NORTON - New
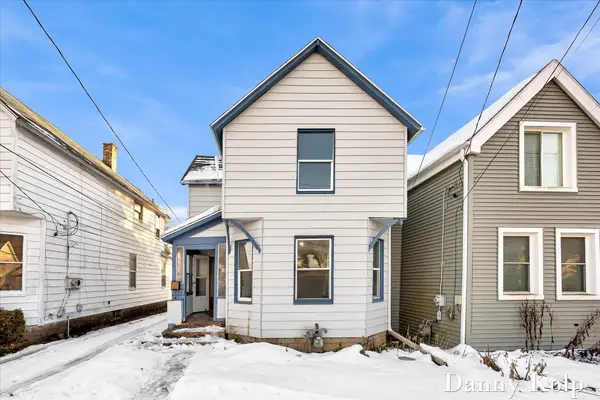 $159,900Active3 beds 1 baths1,197 sq. ft.
$159,900Active3 beds 1 baths1,197 sq. ft.1036 Logan Street Se, Grand Rapids, MI 49506
MLS# 25062203Listed by: MOXIE REAL ESTATE + DEVELOPMENT - Open Sun, 1 to 3pmNew
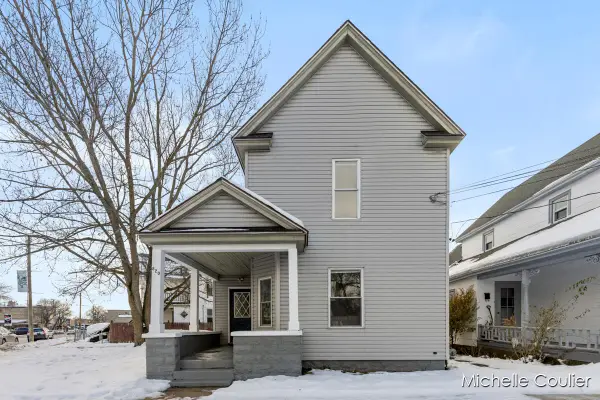 $235,000Active3 beds 1 baths1,257 sq. ft.
$235,000Active3 beds 1 baths1,257 sq. ft.820 5th Street Nw, Grand Rapids, MI 49504
MLS# 25062211Listed by: 616 REALTY LLC - New
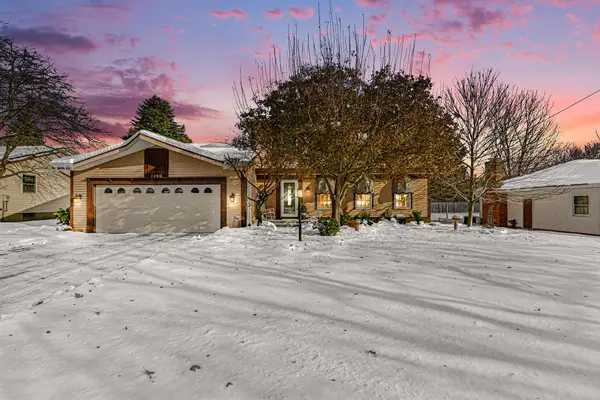 $500,000Active4 beds 3 baths2,184 sq. ft.
$500,000Active4 beds 3 baths2,184 sq. ft.2260 Elmridge Drive Nw, Grand Rapids, MI 49504
MLS# 25062143Listed by: FIVE STAR REAL ESTATE (MAIN) - New
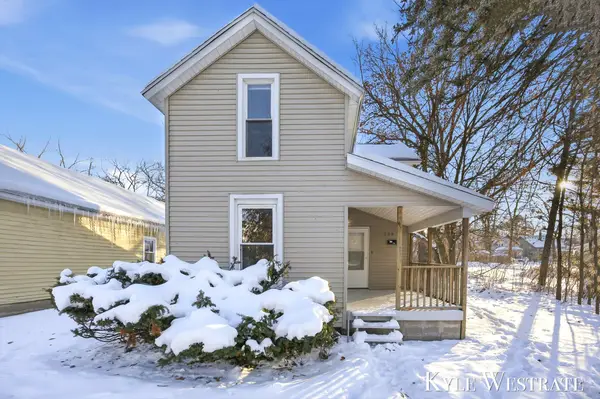 $189,900Active3 beds 1 baths933 sq. ft.
$189,900Active3 beds 1 baths933 sq. ft.508 Gilbert Street Se, Grand Rapids, MI 49507
MLS# 25062145Listed by: UNITED REALTY SERVICES LLC
