824 Arianna Street Nw, Grand Rapids, MI 49504
Local realty services provided by:Better Homes and Gardens Real Estate Connections
824 Arianna Street Nw,Grand Rapids, MI 49504
$240,000
- 4 Beds
- 2 Baths
- 1,586 sq. ft.
- Single family
- Pending
Listed by: edward d cullivan
Office: west urban realty llc.
MLS#:25055594
Source:MI_GRAR
Price summary
- Price:$240,000
- Price per sq. ft.:$151.32
About this home
Welcome to this expansive 4-bedroom, 1 (possible 2) bath home in the heart of Grand Rapids' vibrant Westside. This well maintained residence blends classic character with modern comfort. New furnace this year, roof replaced 2019 and 2023 over the 3 stall garage. Home features beautiful hardwood floors, a spacious light-filled living room, an open kitchen with ample storage, and flexible bedrooms perfect for family, guests, or a home office. 900+ square feet of unfinished basement is perfect for adding additional living space. Tranquil backyard, and inviting 3 season room ideal for relaxing or entertaining. Located on a quiet street yet just minutes from popular Westside breweries, restaurants and the John Ball zoo. This home offers the perfect balance of neighborhood charm and city convenience.
Contact an agent
Home facts
- Year built:1905
- Listing ID #:25055594
- Added:50 day(s) ago
- Updated:December 19, 2025 at 02:27 PM
Rooms and interior
- Bedrooms:4
- Total bathrooms:2
- Full bathrooms:2
- Living area:1,586 sq. ft.
Heating and cooling
- Heating:Forced Air
Structure and exterior
- Year built:1905
- Building area:1,586 sq. ft.
- Lot area:0.12 Acres
Schools
- High school:Union High School
- Middle school:Westwood Middle School
Utilities
- Water:Public
Finances and disclosures
- Price:$240,000
- Price per sq. ft.:$151.32
- Tax amount:$1,927 (2024)
New listings near 824 Arianna Street Nw
- New
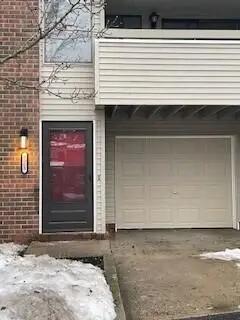 $299,000Active3 beds 3 baths1,224 sq. ft.
$299,000Active3 beds 3 baths1,224 sq. ft.3005 Chapshire Drive Se, Grand Rapids, MI 49546
MLS# 25062311Listed by: FIVE STAR REAL ESTATE (ADA) - New
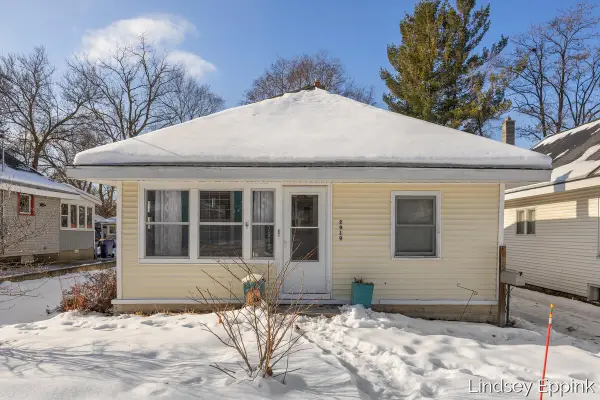 $234,900Active2 beds 1 baths1,011 sq. ft.
$234,900Active2 beds 1 baths1,011 sq. ft.2919 Botsford Pl Avenue Ne, Grand Rapids, MI 49505
MLS# 25062296Listed by: FIVE STAR REAL ESTATE (HOLLAND) - New
 $234,900Active2 beds 1 baths1,011 sq. ft.
$234,900Active2 beds 1 baths1,011 sq. ft.2919 Botsford Pl Avenue Ne, Grand Rapids, MI 49505
MLS# 25062296Listed by: FIVE STAR REAL ESTATE (HOLLAND) - Open Sat, 9:30 to 11:30amNew
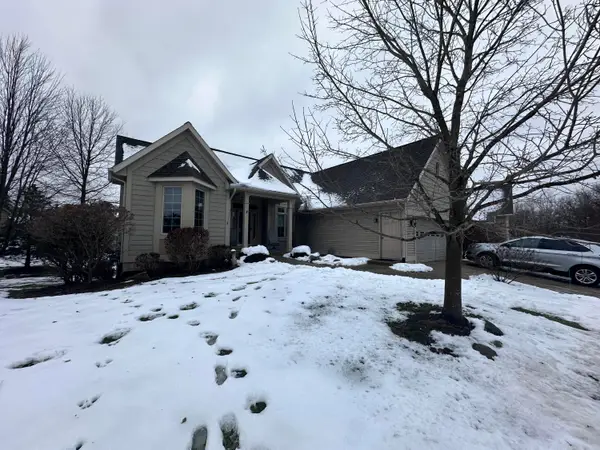 $569,900Active3 beds 3 baths2,492 sq. ft.
$569,900Active3 beds 3 baths2,492 sq. ft.2268 NW Pin Oak Court Nw #91, Grand Rapids, MI 49504
MLS# 25062295Listed by: NORTH SOUTH REALTY GROUP - New
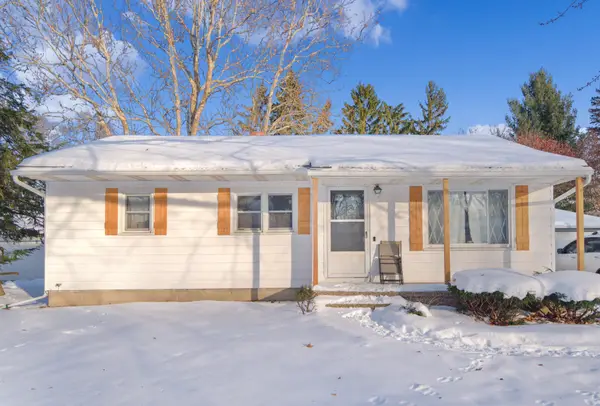 $249,900Active3 beds 2 baths890 sq. ft.
$249,900Active3 beds 2 baths890 sq. ft.1393 Katrina Drive Se, Grand Rapids, MI 49508
MLS# 25062223Listed by: ICON REALTY GROUP LLC - New
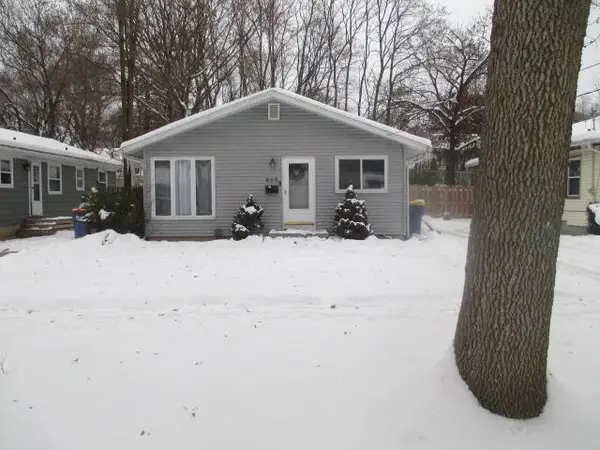 $260,000Active3 beds 1 baths1,501 sq. ft.
$260,000Active3 beds 1 baths1,501 sq. ft.865 Carrier Creek Boulevard Ne, Grand Rapids, MI 49503
MLS# 25062232Listed by: BELLABAY REALTY LLC - New
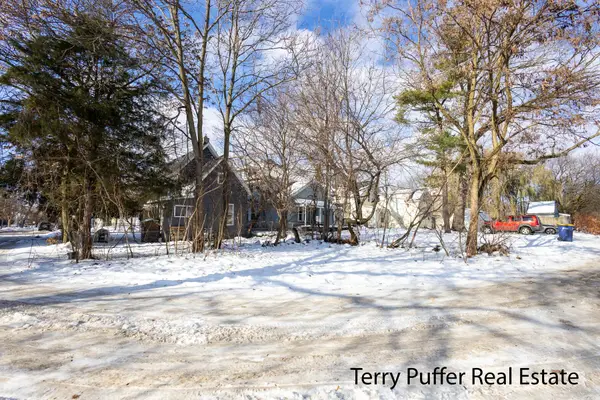 $24,900Active0.04 Acres
$24,900Active0.04 Acres751 Park Street Sw, Grand Rapids, MI 49504
MLS# 25062247Listed by: FIVE STAR REAL ESTATE-W NORTON - New
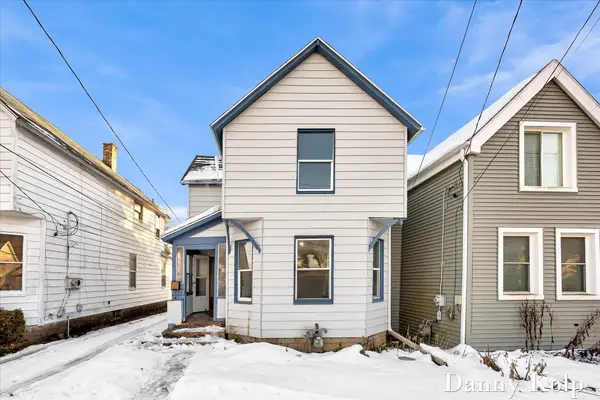 $159,900Active3 beds 1 baths1,197 sq. ft.
$159,900Active3 beds 1 baths1,197 sq. ft.1036 Logan Street Se, Grand Rapids, MI 49506
MLS# 25062203Listed by: MOXIE REAL ESTATE + DEVELOPMENT - Open Sun, 1 to 3pmNew
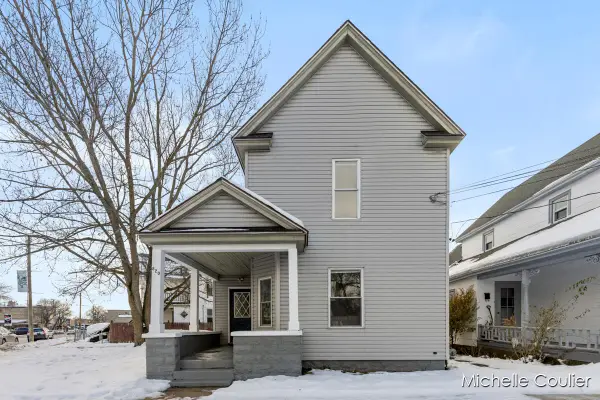 $235,000Active3 beds 1 baths1,257 sq. ft.
$235,000Active3 beds 1 baths1,257 sq. ft.820 5th Street Nw, Grand Rapids, MI 49504
MLS# 25062211Listed by: 616 REALTY LLC - New
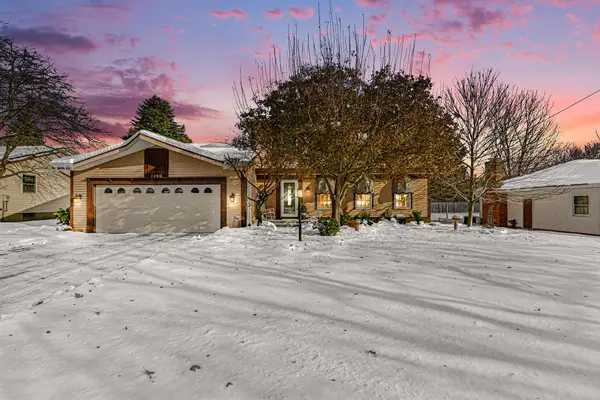 $500,000Active4 beds 3 baths2,184 sq. ft.
$500,000Active4 beds 3 baths2,184 sq. ft.2260 Elmridge Drive Nw, Grand Rapids, MI 49504
MLS# 25062143Listed by: FIVE STAR REAL ESTATE (MAIN)
