861 Aberdeen Street Ne, Grand Rapids, MI 49505
Local realty services provided by:Better Homes and Gardens Real Estate Connections
861 Aberdeen Street Ne,Grand Rapids, MI 49505
$242,700
- 2 Beds
- 1 Baths
- 1,302 sq. ft.
- Single family
- Pending
Listed by: tenneil lemmen
Office: keller williams gr north (main)
MLS#:25053729
Source:MI_GRAR
Price summary
- Price:$242,700
- Price per sq. ft.:$261.53
About this home
Back on Market - No fault of sellers. Discover timeless charm and modern convenience in this GR gem! Every detail reflects the craftsmanship of its era: arched passthroughs, cozy built-ins; beautifully paired with today's essentials like fiber high-speed internet. Highly desirable Creston Pasadena Pk. neighborhood. Enjoy lively dining, shopping, Kingma's Market, Aberdeen Park with abundant green space all less than a 1/2 mile from this home-quietly tucked into a sidewalk, tree-lined street. 2 bed/1 bath; potential for 4 bed/2 bath-already partial plumbed LL and wired for both. Large enclosed front porch for mudroom, office, & more. Spacious fully fenced backyard with large patio/deck and oversized 2 stall garage. All appliances included. Roof and flashing new 2020, shower remodel with lifetime warranty. Move in ready, at close. This property blends history, heart, and opportunity perfectly!
Contact an agent
Home facts
- Year built:1926
- Listing ID #:25053729
- Added:95 day(s) ago
- Updated:January 19, 2026 at 01:25 AM
Rooms and interior
- Bedrooms:2
- Total bathrooms:1
- Full bathrooms:1
- Living area:1,302 sq. ft.
Heating and cooling
- Heating:Forced Air
Structure and exterior
- Year built:1926
- Building area:1,302 sq. ft.
- Lot area:0.11 Acres
Utilities
- Water:Public
Finances and disclosures
- Price:$242,700
- Price per sq. ft.:$261.53
- Tax amount:$2,883 (2024)
New listings near 861 Aberdeen Street Ne
- New
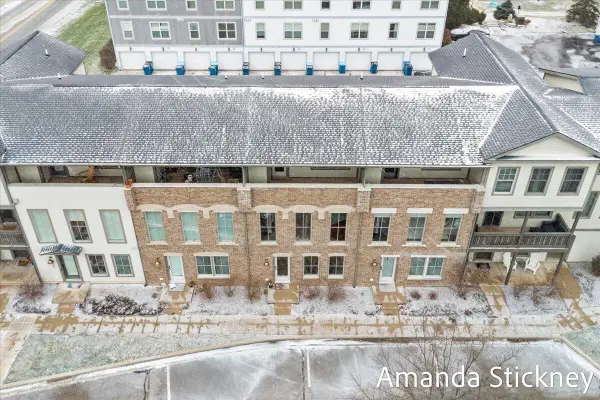 $404,900Active3 beds 3 baths1,792 sq. ft.
$404,900Active3 beds 3 baths1,792 sq. ft.2078 Celadon Ne, Grand Rapids, MI 49525
MLS# 26002426Listed by: POLARIS REAL ESTATE LLC - New
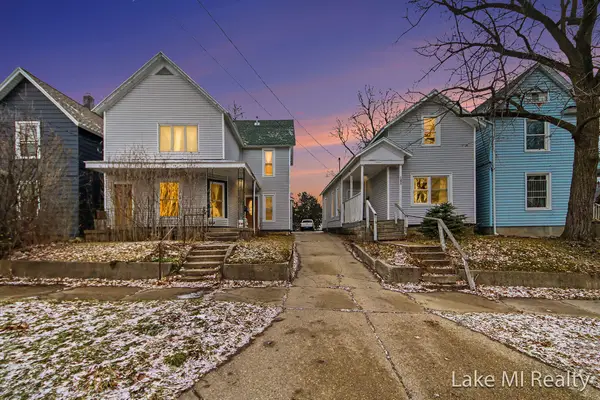 $725,000Active-- beds -- baths
$725,000Active-- beds -- baths1053 3rd Street Nw, Grand Rapids, MI 49504
MLS# 26002440Listed by: LAKE MICHIGAN REALTY MGMT - New
 $465,000Active3 beds 3 baths1,427 sq. ft.
$465,000Active3 beds 3 baths1,427 sq. ft.3789 Ambrosia Drive Sw #8, Grand Rapids, MI 49534
MLS# 26002394Listed by: KENSINGTON REALTY GROUP INC. - New
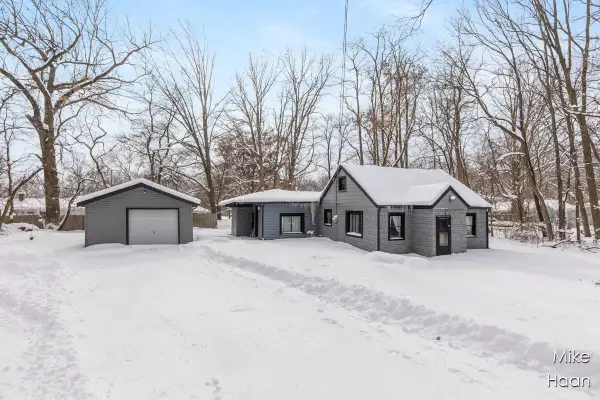 $224,900Active1 beds 1 baths1,235 sq. ft.
$224,900Active1 beds 1 baths1,235 sq. ft.1724 Harding Street Nw, Grand Rapids, MI 49544
MLS# 26002346Listed by: FIVE STAR REAL ESTATE LLC MAIN GRAND RAPI - New
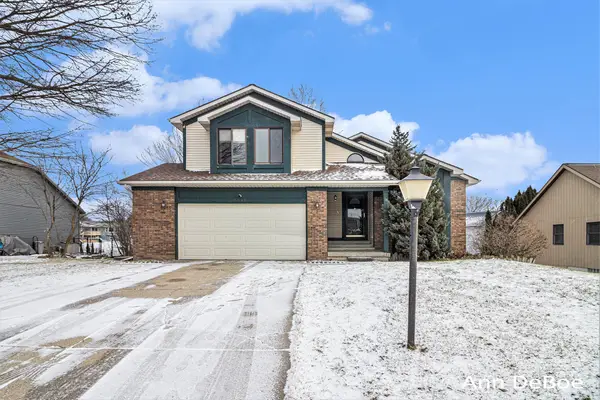 $425,000Active5 beds 3 baths3,166 sq. ft.
$425,000Active5 beds 3 baths3,166 sq. ft.2136 Stowevalley Drive Se, Grand Rapids, MI 49508
MLS# 26002313Listed by: NOVOSAD REALTY PARTNERS - New
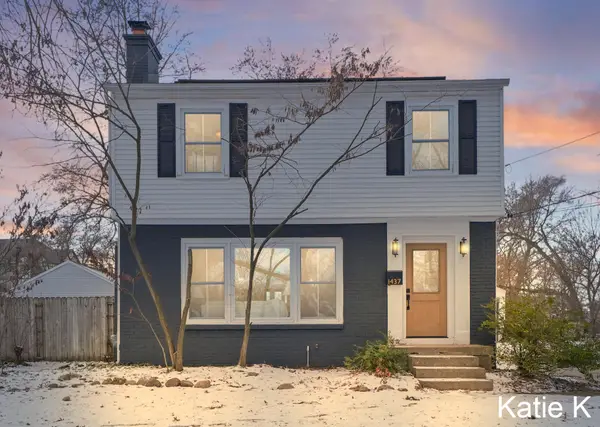 $599,900Active4 beds 3 baths1,988 sq. ft.
$599,900Active4 beds 3 baths1,988 sq. ft.1437 Cornell Drive Se, Grand Rapids, MI 49506
MLS# 26002032Listed by: KELLER WILLIAMS GR EAST  $312,000Pending3 beds 1 baths1,638 sq. ft.
$312,000Pending3 beds 1 baths1,638 sq. ft.4041 Lester Drive Ne, Grand Rapids, MI 49525
MLS# 26002297Listed by: ERA REARDON REALTY GREAT LAKES- New
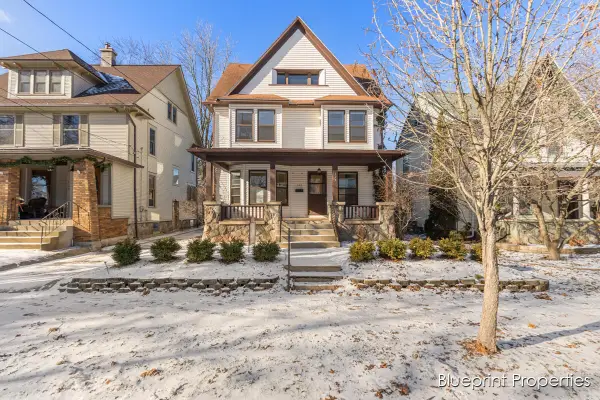 $400,000Active4 beds 2 baths1,911 sq. ft.
$400,000Active4 beds 2 baths1,911 sq. ft.137 Auburn Avenue Se, Grand Rapids, MI 49506
MLS# 26002286Listed by: BLUEPRINT PROPERTIES LLC - New
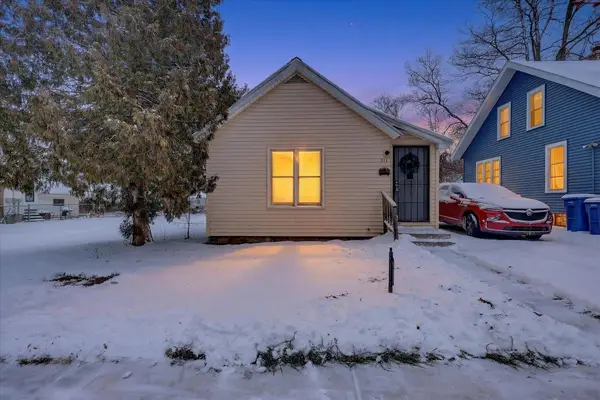 $179,900Active2 beds 1 baths984 sq. ft.
$179,900Active2 beds 1 baths984 sq. ft.511 Gilbert Street Se, Grand Rapids, MI 49507
MLS# 26002264Listed by: BELLABAY REALTY LLC - New
 $319,900Active3 beds 1 baths1,313 sq. ft.
$319,900Active3 beds 1 baths1,313 sq. ft.2282 Wilson Avenue Nw, Grand Rapids, MI 49534
MLS# 26002215Listed by: UNITED REALTY SERVICES LLC
