941 Nevada Street Se, Grand Rapids, MI 49507
Local realty services provided by:Better Homes and Gardens Real Estate Connections
941 Nevada Street Se,Grand Rapids, MI 49507
$329,900
- 3 Beds
- 2 Baths
- 1,933 sq. ft.
- Single family
- Pending
Listed by: jason p schuringa, sara glemby
Office: five star real estate (m6)
MLS#:25055208
Source:MI_GRAR
Price summary
- Price:$329,900
- Price per sq. ft.:$210.66
About this home
Welcome Home to 941 Nevada St SE - Heart of Alger Heights!
Tucked away on a quiet street in the beloved Alger Heights neighborhood, Team Schuringa is proud to present this charming and well-cared-for two-story home. From the moment you arrive, you'll feel the warmth and character this home has to offer.
Step inside to find a cozy fireplace, a formal dining room and an additional family room — perfect for friendly gatherings & hospitality. The beautifully updated kitchen features custom maple cabinetry, solid surface corian countertops, and stainless steel appliances, making meal prep a true pleasure.
The cozy family room has been refreshed with new windows and a sliding door that opens to your private back patio — an ideal spot to relax or entertain in the fully fenced backyard. Upstairs, you'll find three comfortable bedrooms and a bright,
full bath, with fresh paint and flooring throughout adding a modern touch. The finished lower level offers a spacious rec room, plenty of storage, and a clean, comfortable laundry area. The home has a brand-new HVAC system with central air (2025) and comes complete with all appliances as well as a one-stall detached garage. The home is within walking distance to parks, restaurants & more!
Pride of ownership shines throughout every inch of this home move right in and enjoy!
Contact an agent
Home facts
- Year built:1950
- Listing ID #:25055208
- Added:51 day(s) ago
- Updated:December 17, 2025 at 10:05 AM
Rooms and interior
- Bedrooms:3
- Total bathrooms:2
- Full bathrooms:1
- Half bathrooms:1
- Living area:1,933 sq. ft.
Heating and cooling
- Heating:Forced Air
Structure and exterior
- Year built:1950
- Building area:1,933 sq. ft.
- Lot area:0.13 Acres
Utilities
- Water:Public
Finances and disclosures
- Price:$329,900
- Price per sq. ft.:$210.66
New listings near 941 Nevada Street Se
- New
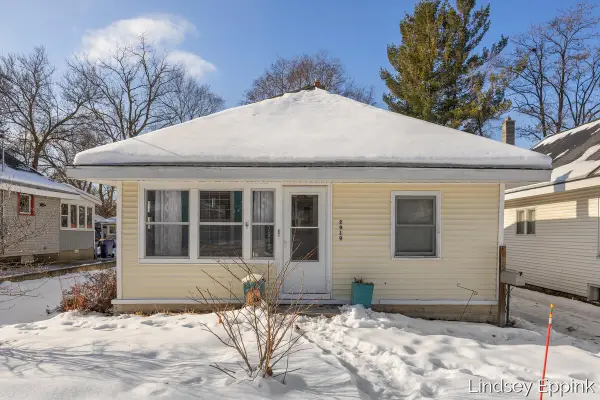 $234,900Active2 beds 1 baths1,011 sq. ft.
$234,900Active2 beds 1 baths1,011 sq. ft.2919 Botsford Pl Avenue Ne, Grand Rapids, MI 49505
MLS# 25062296Listed by: FIVE STAR REAL ESTATE (HOLLAND) - New
 $234,900Active2 beds 1 baths1,011 sq. ft.
$234,900Active2 beds 1 baths1,011 sq. ft.2919 Botsford Pl Avenue Ne, Grand Rapids, MI 49505
MLS# 25062296Listed by: FIVE STAR REAL ESTATE (HOLLAND) - Open Sat, 9:30 to 11:30amNew
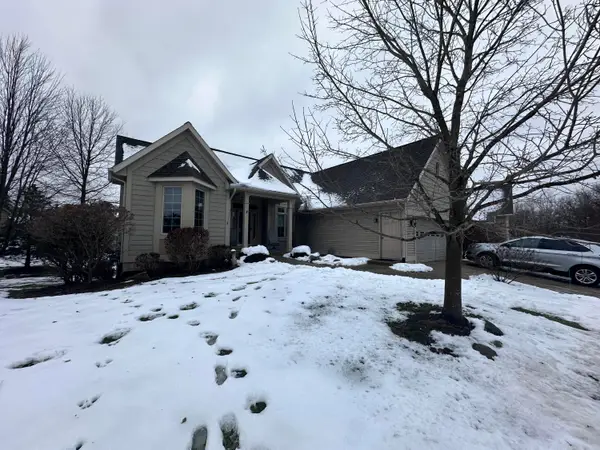 $569,900Active3 beds 3 baths2,492 sq. ft.
$569,900Active3 beds 3 baths2,492 sq. ft.2268 NW Pin Oak Court Nw #91, Grand Rapids, MI 49504
MLS# 25062295Listed by: NORTH SOUTH REALTY GROUP - New
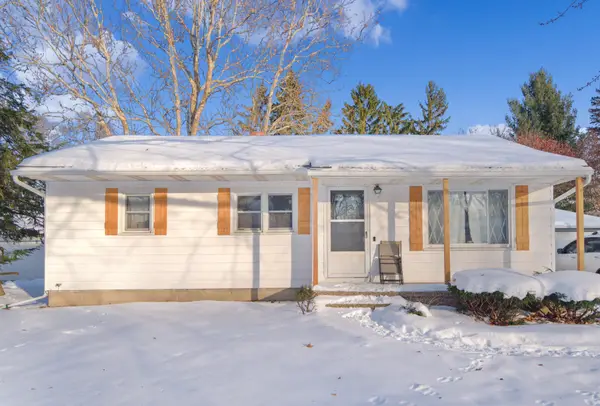 $249,900Active3 beds 2 baths890 sq. ft.
$249,900Active3 beds 2 baths890 sq. ft.1393 Katrina Drive Se, Grand Rapids, MI 49508
MLS# 25062223Listed by: ICON REALTY GROUP LLC - New
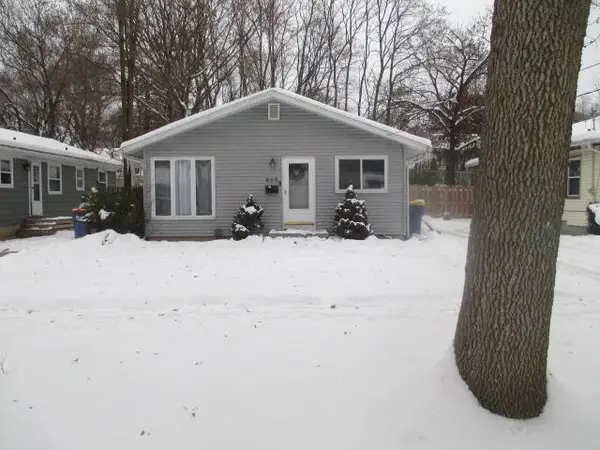 $260,000Active3 beds 1 baths1,501 sq. ft.
$260,000Active3 beds 1 baths1,501 sq. ft.865 Carrier Creek Boulevard Ne, Grand Rapids, MI 49503
MLS# 25062232Listed by: BELLABAY REALTY LLC - New
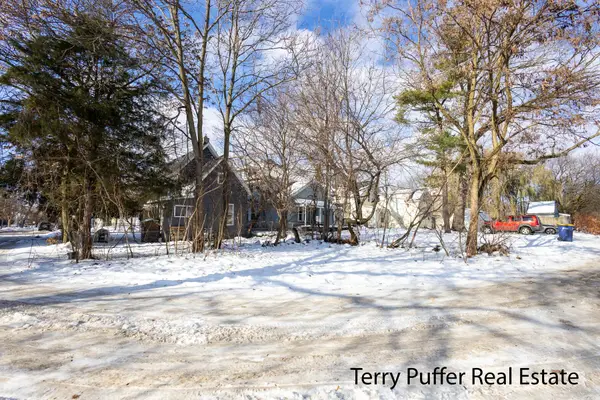 $24,900Active0.04 Acres
$24,900Active0.04 Acres751 Park Street Sw, Grand Rapids, MI 49504
MLS# 25062247Listed by: FIVE STAR REAL ESTATE-W NORTON - New
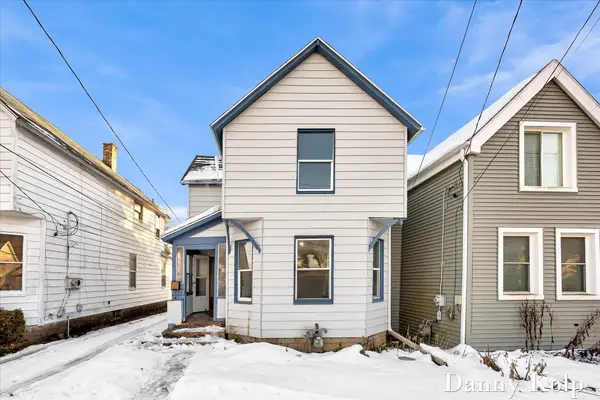 $159,900Active3 beds 1 baths1,197 sq. ft.
$159,900Active3 beds 1 baths1,197 sq. ft.1036 Logan Street Se, Grand Rapids, MI 49506
MLS# 25062203Listed by: MOXIE REAL ESTATE + DEVELOPMENT - Open Sun, 1 to 3pmNew
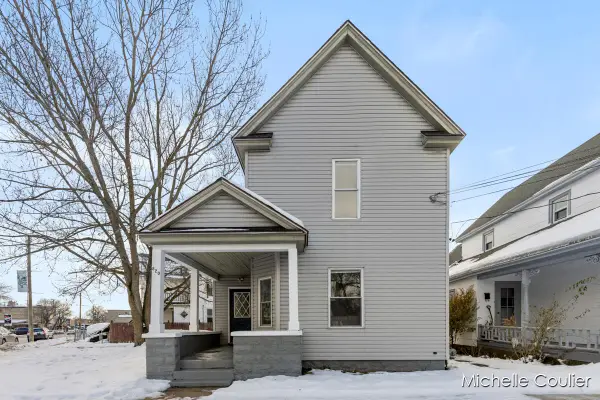 $235,000Active3 beds 1 baths1,257 sq. ft.
$235,000Active3 beds 1 baths1,257 sq. ft.820 5th Street Nw, Grand Rapids, MI 49504
MLS# 25062211Listed by: 616 REALTY LLC - New
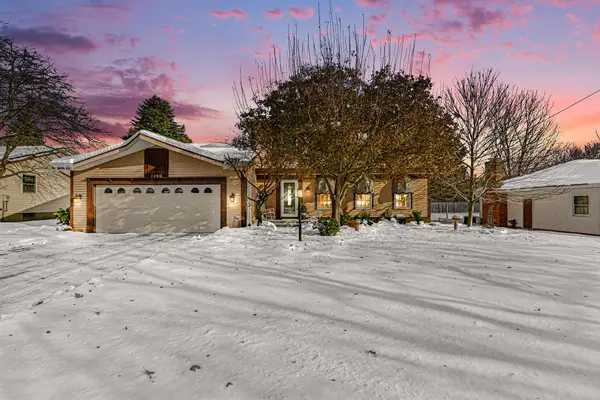 $500,000Active4 beds 3 baths2,184 sq. ft.
$500,000Active4 beds 3 baths2,184 sq. ft.2260 Elmridge Drive Nw, Grand Rapids, MI 49504
MLS# 25062143Listed by: FIVE STAR REAL ESTATE (MAIN) - New
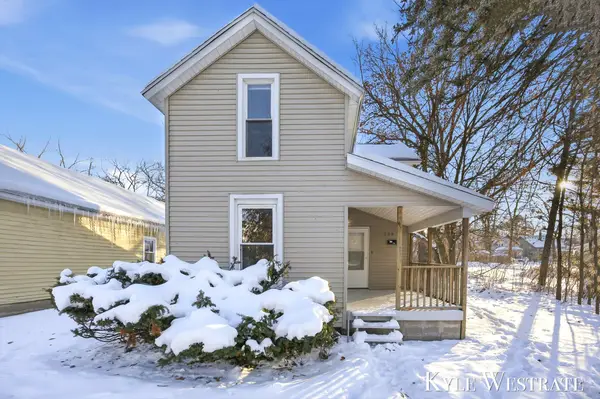 $189,900Active3 beds 1 baths933 sq. ft.
$189,900Active3 beds 1 baths933 sq. ft.508 Gilbert Street Se, Grand Rapids, MI 49507
MLS# 25062145Listed by: UNITED REALTY SERVICES LLC
