978 Gladstone Drive Se, Grand Rapids, MI 49506
Local realty services provided by:Better Homes and Gardens Real Estate Connections
978 Gladstone Drive Se,Grand Rapids, MI 49506
$825,000
- 4 Beds
- 3 Baths
- 3,439 sq. ft.
- Single family
- Pending
Listed by: mary e tjoelker
Office: coldwell banker schmidt realtors
MLS#:25058287
Source:MI_GRAR
Price summary
- Price:$825,000
- Price per sq. ft.:$320.76
About this home
Storybook Classic (Built 1928)
4 Bed, 2.5 Bath in Highly Desired Tree-Lined Area
Welcome Home! Step inside to discover stunning, refinished hardwood floors and a custom, hand-crafted spindle stairwell. The main floor offers exceptional flow with a lovely Living Room (gas fireplace), Formal Dining Room, Cozy Den, and Family Room with timeless antique harlequin painting technique.
Four spacious bedrooms and refreshed bathrooms await upstairs. Modern upgrades include forced-air heat/AC and a new 2022 water heater. Entertain effortlessly through french doors on the patio leading to the Enchanting outdoor space, European style garden, and custom outdoor play house. Completed by a two-stall unattached brick garage and a short drive from Downtown Grand Rapids, this is truly a cherished legacy property.
Contact an agent
Home facts
- Year built:1928
- Listing ID #:25058287
- Added:47 day(s) ago
- Updated:January 01, 2026 at 06:11 AM
Rooms and interior
- Bedrooms:4
- Total bathrooms:3
- Full bathrooms:2
- Half bathrooms:1
- Living area:3,439 sq. ft.
Heating and cooling
- Heating:Forced Air
Structure and exterior
- Year built:1928
- Building area:3,439 sq. ft.
- Lot area:0.16 Acres
Schools
- High school:East Grand Rapids High School
- Middle school:East Grand Rapids Middle School
- Elementary school:Wealthy School
Utilities
- Water:Public
Finances and disclosures
- Price:$825,000
- Price per sq. ft.:$320.76
- Tax amount:$11,627 (2024)
New listings near 978 Gladstone Drive Se
- New
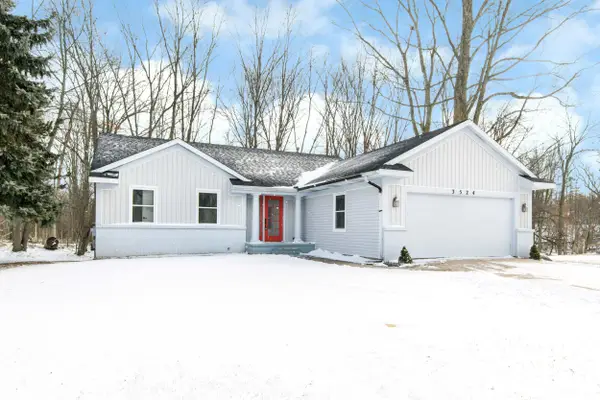 $390,000Active3 beds 4 baths1,844 sq. ft.
$390,000Active3 beds 4 baths1,844 sq. ft.3524 Brook Trail Se, Grand Rapids, MI 49508
MLS# 25063035Listed by: KELLER WILLIAMS GR NORTH (MAIN) - New
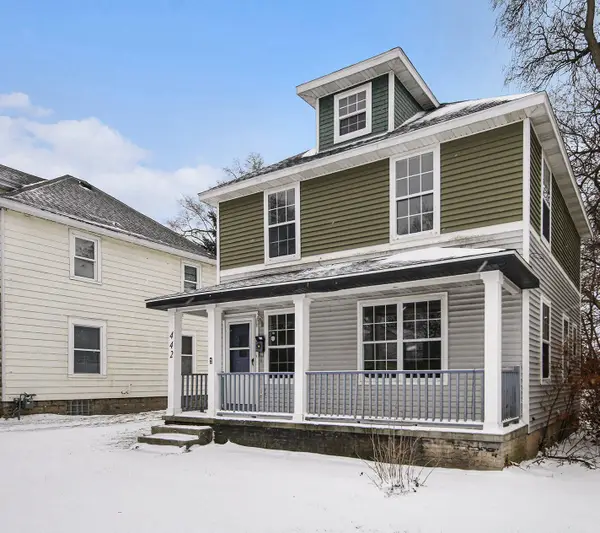 $210,000Active3 beds 2 baths1,156 sq. ft.
$210,000Active3 beds 2 baths1,156 sq. ft.442 Adams Street Se, Grand Rapids, MI 49507
MLS# 25063009Listed by: THE LOCAL ELEMENT - New
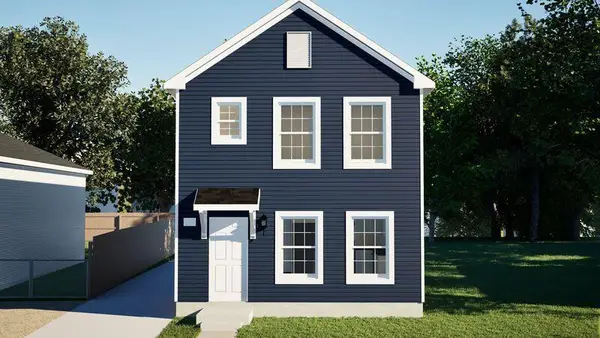 $250,000Active4 beds 2 baths1,449 sq. ft.
$250,000Active4 beds 2 baths1,449 sq. ft.48 Home Street Sw, Grand Rapids, MI 49507
MLS# 25062997Listed by: EDISON BROKERS & CO LLC - New
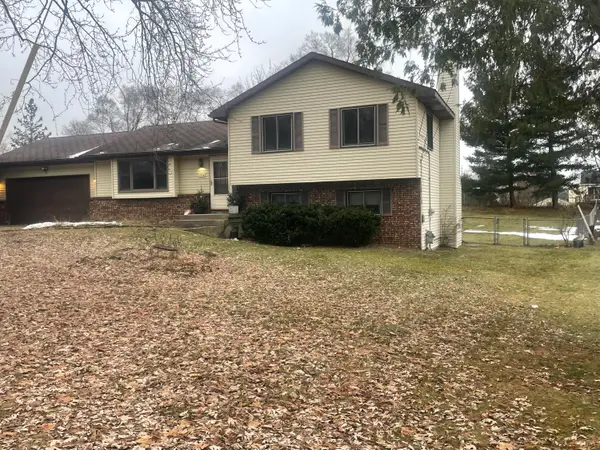 $349,900Active5 beds 2 baths1,716 sq. ft.
$349,900Active5 beds 2 baths1,716 sq. ft.1964 Bluehill Drive Ne, Grand Rapids, MI 49525
MLS# 25062974Listed by: FIVE STAR REAL ESTATE (GRANDV) - New
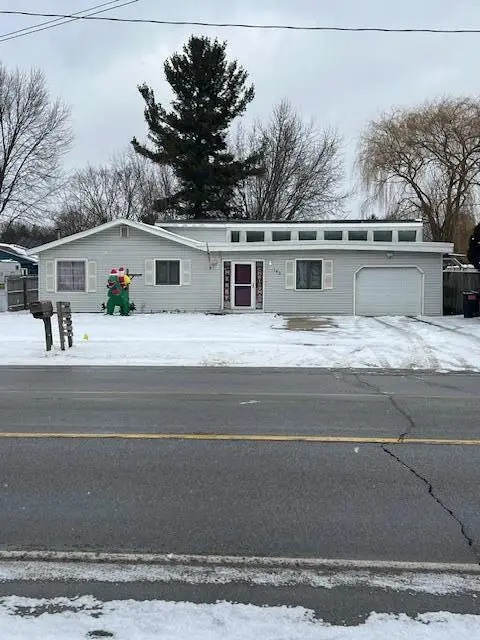 $249,900Active3 beds 1 baths1,732 sq. ft.
$249,900Active3 beds 1 baths1,732 sq. ft.143 60th Street Se, Grand Rapids, MI 49548
MLS# 25062930Listed by: RE/MAX UNITED (BELTLINE) - New
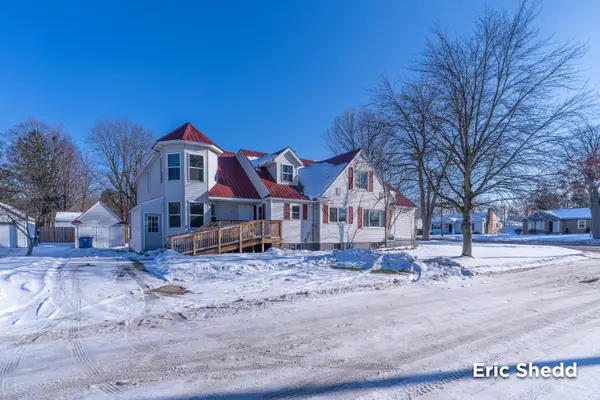 $549,900Active7 beds 3 baths3,618 sq. ft.
$549,900Active7 beds 3 baths3,618 sq. ft.631 3 Mile Road Ne, Grand Rapids, MI 49505
MLS# 25062935Listed by: NEXES REALTY MUSKEGON - New
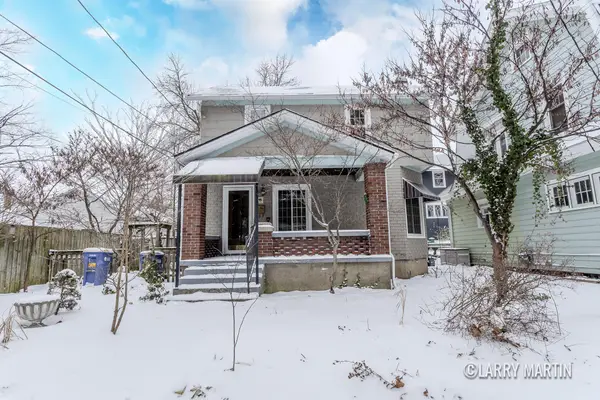 $250,000Active4 beds 2 baths1,702 sq. ft.
$250,000Active4 beds 2 baths1,702 sq. ft.55 Fitch Place Se, Grand Rapids, MI 49503
MLS# 25062949Listed by: KELLER WILLIAMS REALTY RIVERTOWN - New
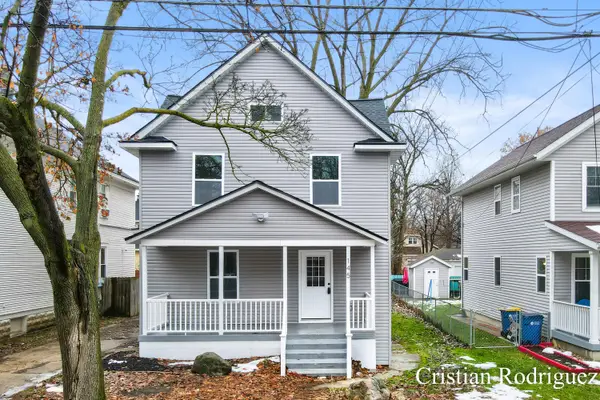 $269,900Active3 beds 2 baths2,712 sq. ft.
$269,900Active3 beds 2 baths2,712 sq. ft.145 Straight Avenue Nw, Grand Rapids, MI 49504
MLS# 25062952Listed by: KEY REALTY - New
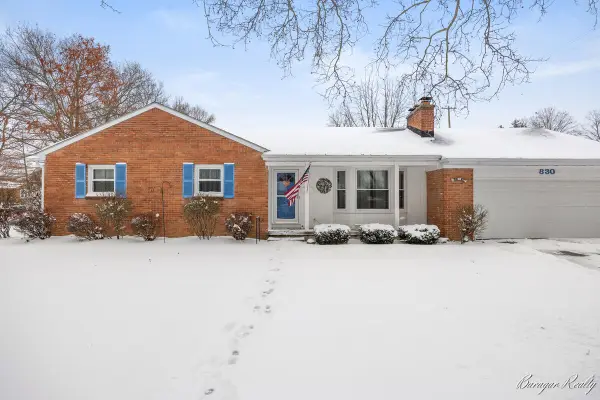 $480,000Active3 beds 3 baths2,326 sq. ft.
$480,000Active3 beds 3 baths2,326 sq. ft.830 Russwood Street Ne, Grand Rapids, MI 49505
MLS# 25062920Listed by: BARAGAR REALTY - Open Sat, 10:30am to 12pm
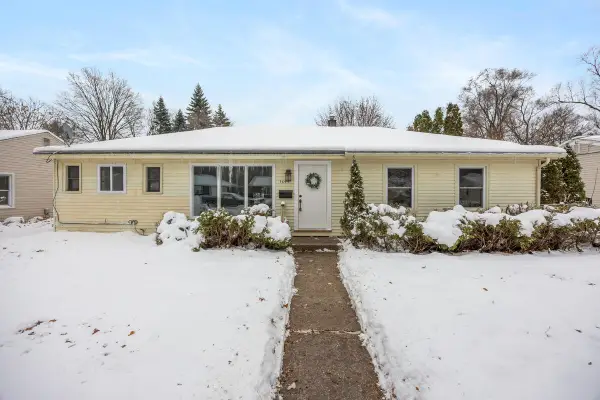 $260,000Pending3 beds 1 baths1,320 sq. ft.
$260,000Pending3 beds 1 baths1,320 sq. ft.1644 Matilda Street Ne, Grand Rapids, MI 49503
MLS# 25062896Listed by: FIVE STAR REAL ESTATE (ADA)
