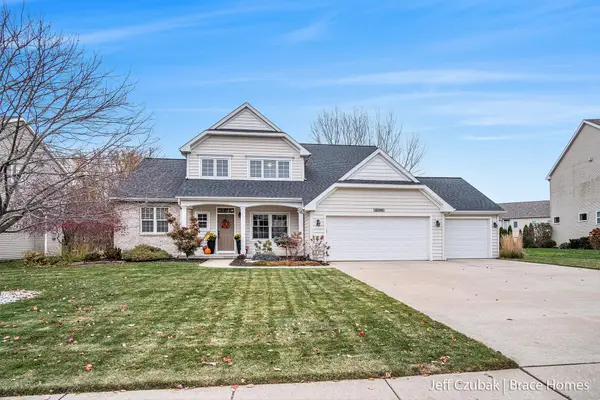2856 Vermont Avenue Sw, Grandville, MI 49418
Local realty services provided by:Better Homes and Gardens Real Estate Connections
2856 Vermont Avenue Sw,Grandville, MI 49418
$275,000
- 4 Beds
- 2 Baths
- 1,338 sq. ft.
- Single family
- Active
Listed by: tiffany szakal
Office: the local element
MLS#:25037980
Source:MI_GRAR
Price summary
- Price:$275,000
- Price per sq. ft.:$242.5
About this home
Welcome to 2856 Vermont SW - A Downtown Grandville Charmer
This one has all the things you've been looking for: craftsman details, loads of natural sunlight, and a layout that actually makes sense.
I'm sure you've already scrolled the pics, but here's what you should know: On the main level, after passing that giant front porch, you'll find a formal entry, a bright living room, a dining room that fits an expandable table, and a kitchen with enough room to do a cartwheel—or house a rolling island.
You're probably asking if there a main floor bedroom? Yes, Check!
Guest bath for visitors? Also yes! Upstairs, you'll find two more bedrooms, the full bath, and those same craftsman touches. I almost forgot to mention that there's also this darling space by the window at the top of the stairs for your snake plant collection and Fiddle Leaf aspirations.
Downstairs has a non-conforming 4th bedroom, an open area currently used as a remote workstation if you're the work-from-home type, and plenty of storage for all those once-a-year appliances and bags of decorations you already keep in the basement.
The backyard is just the right size, and the location makes everyday life easier: so very close to Downtown Grandville faves; Wildroast, Crust54, Kent Trails, Millennium Park, and the freeway.
If you made it all the way to this sentence you should probably schedule your showing... #justsayin
Contact an agent
Home facts
- Year built:1932
- Listing ID #:25037980
- Added:121 day(s) ago
- Updated:November 29, 2025 at 04:13 PM
Rooms and interior
- Bedrooms:4
- Total bathrooms:2
- Full bathrooms:1
- Half bathrooms:1
- Living area:1,338 sq. ft.
Heating and cooling
- Heating:Forced Air
Structure and exterior
- Year built:1932
- Building area:1,338 sq. ft.
- Lot area:0.14 Acres
Utilities
- Water:Public
Finances and disclosures
- Price:$275,000
- Price per sq. ft.:$242.5
- Tax amount:$3,853 (2025)
New listings near 2856 Vermont Avenue Sw
 $380,000Pending2 beds 2 baths1,843 sq. ft.
$380,000Pending2 beds 2 baths1,843 sq. ft.3461 Evan Brooke Drive Sw, Grandville, MI 49418
MLS# 25059754Listed by: SUCCESS REALTY WEST MICHIGAN- New
 $699,000Active3 beds 4 baths2,520 sq. ft.
$699,000Active3 beds 4 baths2,520 sq. ft.4899 8th Avenue Sw, Grandville, MI 49418
MLS# 25059690Listed by: GREENRIDGE REALTY (EGR)  $285,000Pending3 beds 2 baths1,988 sq. ft.
$285,000Pending3 beds 2 baths1,988 sq. ft.3331 Calvin Court Sw, Grandville, MI 49418
MLS# 25059526Listed by: JBS REALTY GROUP- New
 $438,900Active3 beds 2 baths1,679 sq. ft.
$438,900Active3 beds 2 baths1,679 sq. ft.3783 56th Street Sw, Grandville, MI 49418
MLS# 25059392Listed by: REEDS REALTY - Open Sun, 1 to 3pmNew
 $529,900Active4 beds 3 baths2,808 sq. ft.
$529,900Active4 beds 3 baths2,808 sq. ft.6501 Andre's Crossing #14, Grandville, MI 49418
MLS# 25059357Listed by: BERKSHIRE HATHAWAY HOMESERVICES MICHIGAN REAL ESTATE (CASCADE) - New
 $279,900Active3 beds 1 baths1,347 sq. ft.
$279,900Active3 beds 1 baths1,347 sq. ft.3981 White Street Sw, Grandville, MI 49418
MLS# 25059256Listed by: KELLER WILLIAMS GR EAST - New
 $285,000Active3 beds 2 baths1,216 sq. ft.
$285,000Active3 beds 2 baths1,216 sq. ft.3700 Cheyenne Drive Sw, Grandville, MI 49418
MLS# 25059056Listed by: CITY2SHORE GATEWAY GROUP  $242,000Active2 beds 2 baths1,744 sq. ft.
$242,000Active2 beds 2 baths1,744 sq. ft.674 Waterview Court, Grandville, MI 49418
MLS# 25058804Listed by: FIVE STAR REAL ESTATE (GRANDV) $490,000Active3 beds 3 baths2,090 sq. ft.
$490,000Active3 beds 3 baths2,090 sq. ft.5546 Albright Avenue Sw #21, Grandville, MI 49418
MLS# 25058744Listed by: KENSINGTON REALTY GROUP INC.- Open Sat, 1 to 2:30pm
 $529,900Active4 beds 3 baths2,176 sq. ft.
$529,900Active4 beds 3 baths2,176 sq. ft.5294 Mccormick Drive Sw, Grandville, MI 49418
MLS# 25057950Listed by: BERKSHIRE HATHAWAY HOMESERVICES MICHIGAN REAL ESTATE (MAIN)
