4178 Piute Drive Sw, Grandville, MI 49418
Local realty services provided by:Better Homes and Gardens Real Estate Connections
4178 Piute Drive Sw,Grandville, MI 49418
$419,900
- 4 Beds
- 3 Baths
- 2,373 sq. ft.
- Single family
- Pending
Listed by: robert j larson
Office: larson, robert j.
MLS#:25058086
Source:MI_GRAR
Price summary
- Price:$419,900
- Price per sq. ft.:$321.76
About this home
Beautiful home in one of Grandville's most desirable neighborhoods! Welcome to this well-maintained 4 BR, 2.5 bath ranch located in a highly sought after neighborhood within the Grandville School District and minutes from Rivertown Mall and easy access to I-96 and M-6. The main floor features a spacious LR, Kit, Dr, large primary BR, second BR, 1.5 baths and laundry rm. The finished bsmt provides 2 additional BRs and a full bath, plus an extra room that's ideal for a home office, gym, toy rm or guest space. Enjoy the outdoors on your maintenance-free composite deck overlooking a partially wooded backyard offering privacy and a peaceful setting. Additional highlights include: 2-stall attached garage with a deep bay for storage or workspace, ungd sprinkling, newer roof for peace of mind (2022), furnace (2019) and A/C (2020), newer appliances (Range & Microwave - 2023, Dishwasher - 2024, Washer & Dryer 2025, wireless thermostat.
Contact an agent
Home facts
- Year built:2004
- Listing ID #:25058086
- Added:46 day(s) ago
- Updated:December 17, 2025 at 10:04 AM
Rooms and interior
- Bedrooms:4
- Total bathrooms:3
- Full bathrooms:2
- Half bathrooms:1
- Living area:2,373 sq. ft.
Heating and cooling
- Heating:Forced Air
Structure and exterior
- Year built:2004
- Building area:2,373 sq. ft.
- Lot area:0.27 Acres
Utilities
- Water:Public
Finances and disclosures
- Price:$419,900
- Price per sq. ft.:$321.76
- Tax amount:$4,700 (2024)
New listings near 4178 Piute Drive Sw
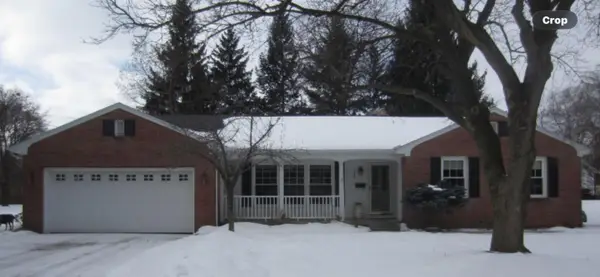 $379,000Pending4 beds 3 baths2,039 sq. ft.
$379,000Pending4 beds 3 baths2,039 sq. ft.3087 Harvest Avenue Sw, Grandville, MI 49418
MLS# 25062708Listed by: OUTSHINE REALTY LLC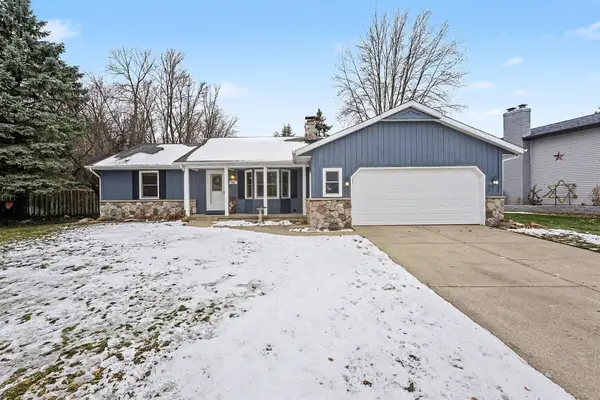 $449,900Pending4 beds 3 baths2,523 sq. ft.
$449,900Pending4 beds 3 baths2,523 sq. ft.3801 Navaho Drive Sw, Grandville, MI 49418
MLS# 25062550Listed by: RE/MAX OF GRAND RAPIDS (STNDL)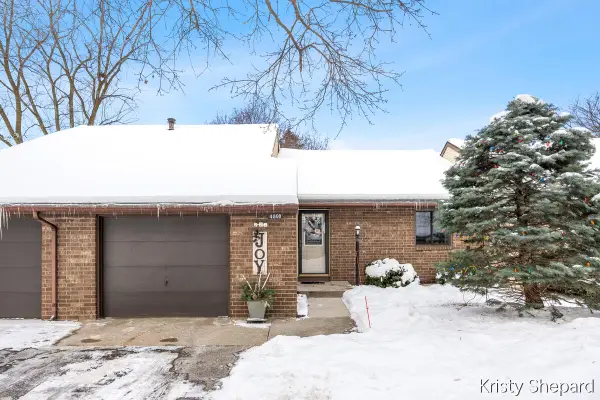 $274,900Active2 beds 2 baths1,702 sq. ft.
$274,900Active2 beds 2 baths1,702 sq. ft.4308 Indian Spring Drive Sw #29, Grandville, MI 49418
MLS# 25062077Listed by: TURNKEY REALTY LLC- Open Sat, 12 to 2pm
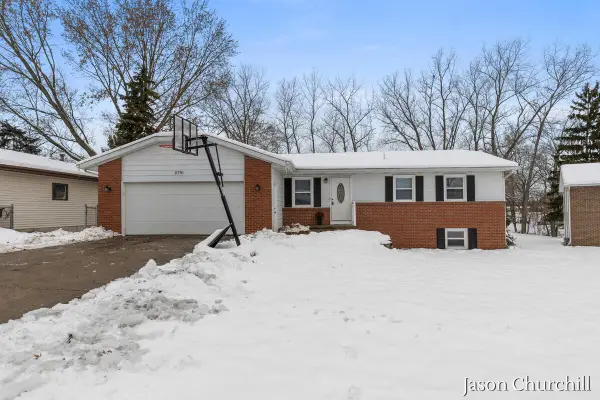 $379,900Active5 beds 2 baths1,980 sq. ft.
$379,900Active5 beds 2 baths1,980 sq. ft.2781 Bluewater Lane Sw, Grandville, MI 49418
MLS# 25061764Listed by: RE/MAX PREMIER 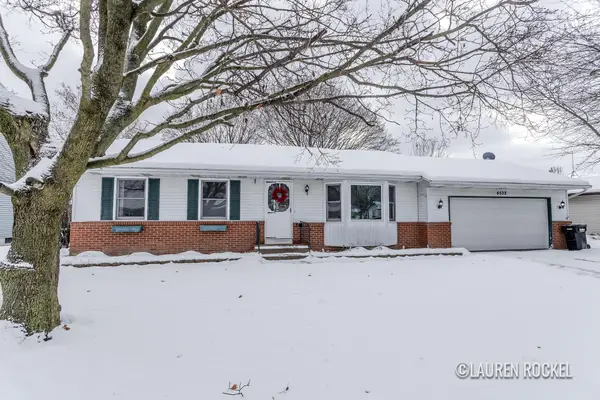 $324,900Pending3 beds 2 baths1,622 sq. ft.
$324,900Pending3 beds 2 baths1,622 sq. ft.4532 Sutton Place Sw, Grandville, MI 49418
MLS# 25061644Listed by: KELLER WILLIAMS GR NORTH (MAIN)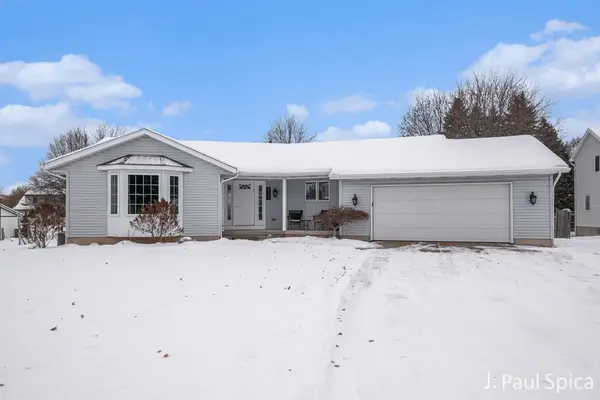 $434,900Pending4 beds 3 baths2,350 sq. ft.
$434,900Pending4 beds 3 baths2,350 sq. ft.4127 Chaminade Drive Sw, Grandville, MI 49418
MLS# 25061553Listed by: SPICA REAL ESTATE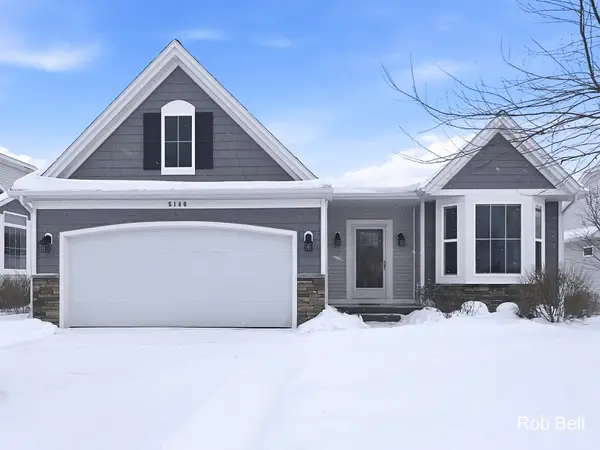 $475,000Active2 beds 3 baths2,242 sq. ft.
$475,000Active2 beds 3 baths2,242 sq. ft.5140 Yellowstone River Drive Sw #4, Grandville, MI 49418
MLS# 25061544Listed by: FIVE STAR REAL ESTATE (M6)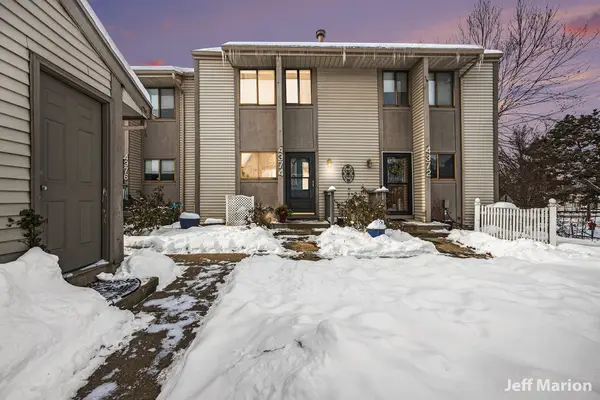 $219,900Pending2 beds 2 baths1,340 sq. ft.
$219,900Pending2 beds 2 baths1,340 sq. ft.4374 Indian Spring Drive Sw, Grandville, MI 49418
MLS# 25061344Listed by: BERKSHIRE HATHAWAY HOMESERVICES MICHIGAN REAL ESTATE (CASCADE)- Open Sat, 11:30am to 12:30pm
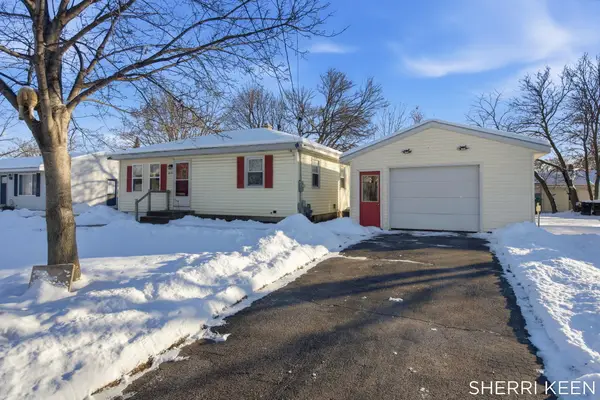 $275,000Active2 beds 1 baths768 sq. ft.
$275,000Active2 beds 1 baths768 sq. ft.3276 Lombard Street Sw, Grandville, MI 49418
MLS# 25061085Listed by: KEEN ADVANTAGE 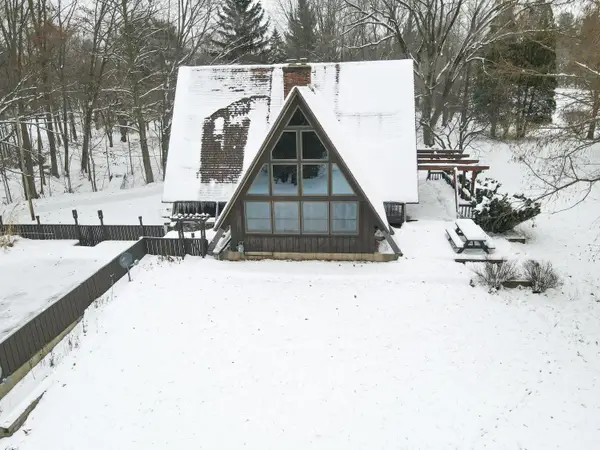 $650,000Pending4 beds 2 baths3,052 sq. ft.
$650,000Pending4 beds 2 baths3,052 sq. ft.5577 Kenowa Avenue Sw, Grandville, MI 49418
MLS# 25060979Listed by: WEICHERT REALTORS PLAT (MAIN)
