5294 Mccormick Drive Sw, Grandville, MI 49418
Local realty services provided by:Better Homes and Gardens Real Estate Connections
5294 Mccormick Drive Sw,Grandville, MI 49418
$520,000
- 4 Beds
- 3 Baths
- - sq. ft.
- Single family
- Sold
Listed by: jeff czubak, mark m brace
Office: berkshire hathaway homeservices michigan real estate (main)
MLS#:25057950
Source:MI_GRAR
Sorry, we are unable to map this address
Price summary
- Price:$520,000
About this home
Stunning 4 Bedroom home in the Grandville School District! The main floor features a great room with 20-foot ceilings and floor-to-ceiling windows. Step into the recently remodeled kitchen, where quality craftsmanship shines through! Enjoy a double gas oven, custom range hood, quartz countertops, counter-to-ceiling tile backsplash, built-in pantry, and huge island!
French doors lead to the expansive stamped concrete patio with a firepit, perfect for relaxing or entertaining. The main floor primary suite provides a spa-like retreat with vaulted ceilings, a walk-in closet, and soaking tub. Upstairs you will find a newly remodeled bathroom and 3 large sized bedrooms. The lower level offers incredible potential for expansion, with plumbing already in place for a bathroom and a layout designed for a family room and two additional bedrooms. The home has been repainted, new flooring & Carpet throughout, new roof & storage shed in 2024. No HOA. This home truly has it all!
Contact an agent
Home facts
- Year built:2004
- Listing ID #:25057950
- Added:56 day(s) ago
- Updated:January 08, 2026 at 05:42 PM
Rooms and interior
- Bedrooms:4
- Total bathrooms:3
- Full bathrooms:2
- Half bathrooms:1
Heating and cooling
- Heating:Forced Air
Structure and exterior
- Year built:2004
Utilities
- Water:Public
Finances and disclosures
- Price:$520,000
- Tax amount:$10,078 (2024)
New listings near 5294 Mccormick Drive Sw
- New
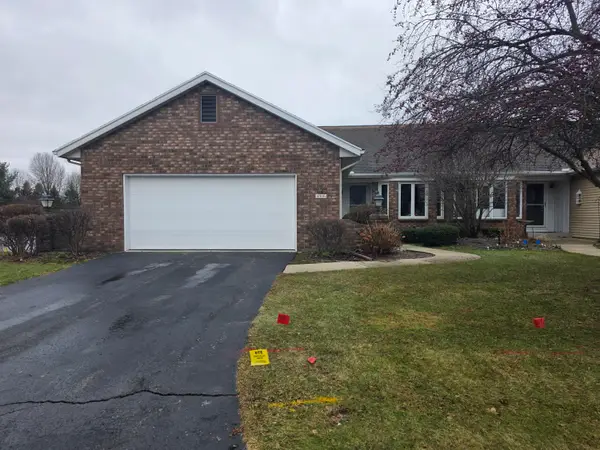 $389,900Active2 beds 2 baths1,561 sq. ft.
$389,900Active2 beds 2 baths1,561 sq. ft.4306 Redbush Drive Sw, Grandville, MI 49418
MLS# 26001224Listed by: KOLDERMAN REALTY, LLC - New
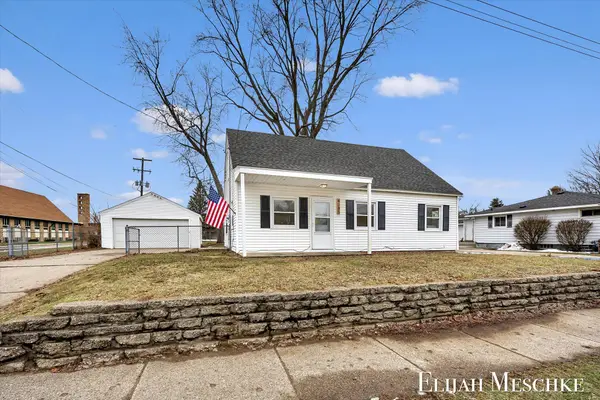 $279,900Active3 beds 1 baths1,056 sq. ft.
$279,900Active3 beds 1 baths1,056 sq. ft.4305 40th Street Sw, Grandville, MI 49418
MLS# 26001072Listed by: UNITED REALTY SERVICES LLC - New
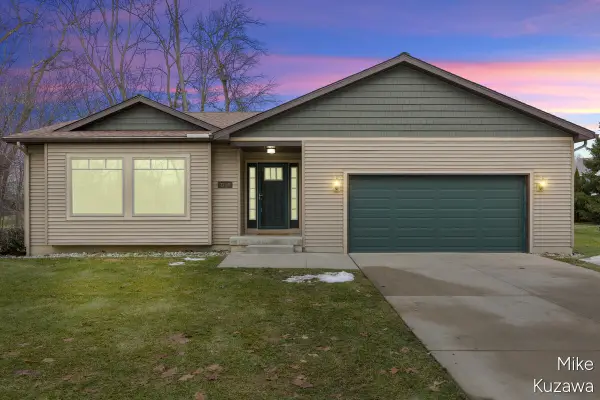 $350,000Active2 beds 2 baths1,701 sq. ft.
$350,000Active2 beds 2 baths1,701 sq. ft.3759 40th Street Sw, Grandville, MI 49418
MLS# 26001038Listed by: FIVE STAR REAL ESTATE (MAIN) - Open Sun, 12 to 2pmNew
 $389,900Active4 beds 2 baths2,450 sq. ft.
$389,900Active4 beds 2 baths2,450 sq. ft.4121 Savannah Court Sw, Grandville, MI 49418
MLS# 26000823Listed by: COLDWELL BANKER SCHMIDT REALTORS - Open Sun, 12 to 2pmNew
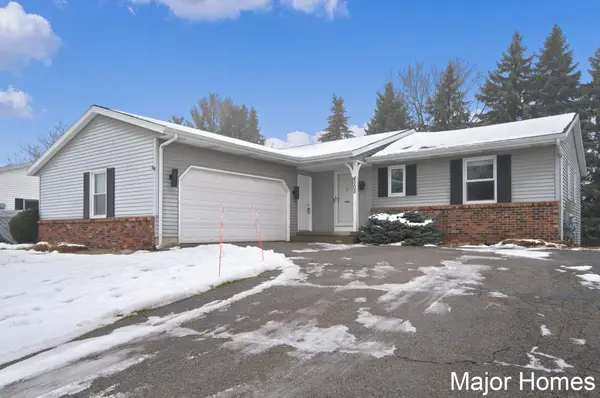 $365,000Active4 beds 3 baths1,768 sq. ft.
$365,000Active4 beds 3 baths1,768 sq. ft.4505 Missaukee Avenue Sw, Grandville, MI 49418
MLS# 26000751Listed by: KELLER WILLIAMS REALTY RIVERTOWN - New
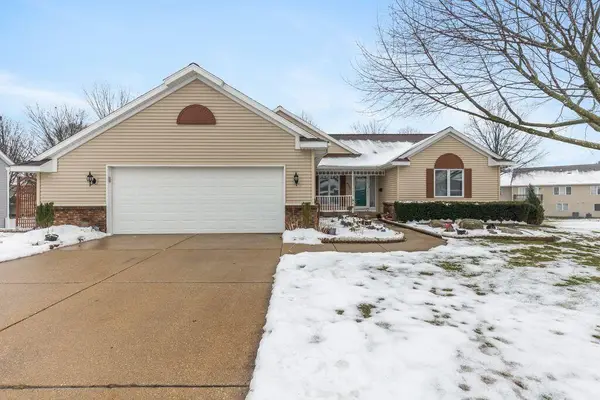 $450,000Active4 beds 3 baths3,012 sq. ft.
$450,000Active4 beds 3 baths3,012 sq. ft.4206 Little Star Court Sw, Grandville, MI 49418
MLS# 26000666Listed by: KISHMAN REALTY LLC 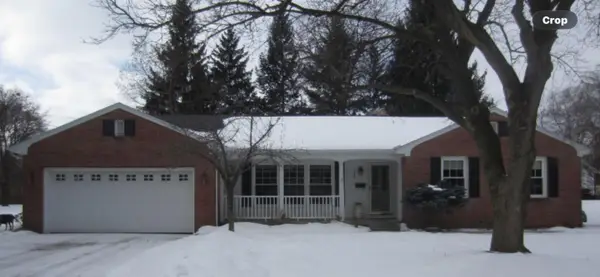 $379,000Pending4 beds 3 baths2,039 sq. ft.
$379,000Pending4 beds 3 baths2,039 sq. ft.3087 Harvest Avenue Sw, Grandville, MI 49418
MLS# 25062708Listed by: OUTSHINE REALTY LLC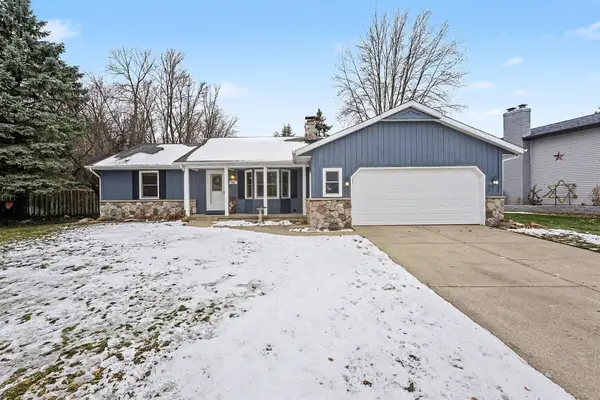 $449,900Pending4 beds 3 baths2,523 sq. ft.
$449,900Pending4 beds 3 baths2,523 sq. ft.3801 Navaho Drive Sw, Grandville, MI 49418
MLS# 25062550Listed by: RE/MAX OF GRAND RAPIDS (STNDL)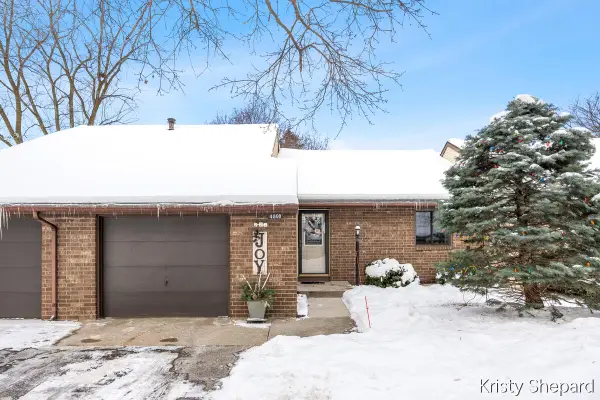 $274,900Pending2 beds 2 baths1,702 sq. ft.
$274,900Pending2 beds 2 baths1,702 sq. ft.4308 Indian Spring Drive Sw #29, Grandville, MI 49418
MLS# 25062077Listed by: TURNKEY REALTY LLC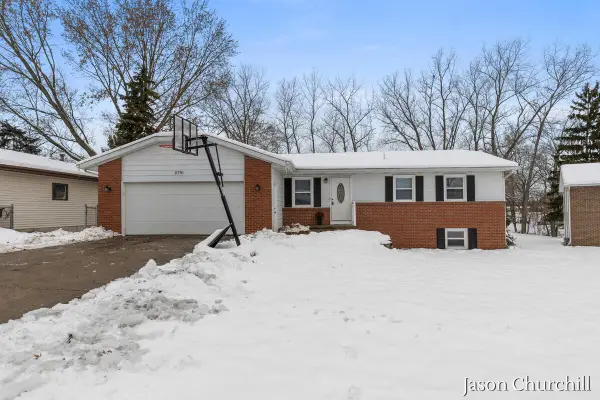 $374,900Active5 beds 2 baths2,080 sq. ft.
$374,900Active5 beds 2 baths2,080 sq. ft.2781 Bluewater Lane Sw, Grandville, MI 49418
MLS# 25061764Listed by: RE/MAX PREMIER
