5460 Albright Avenue Sw #47, Grandville, MI 49418
Local realty services provided by:Better Homes and Gardens Real Estate Connections
5460 Albright Avenue Sw #47,Grandville, MI 49418
$530,000
- 3 Beds
- 3 Baths
- 2,234 sq. ft.
- Condominium
- Active
Listed by: constance s bennett
Office: kensington realty group inc.
MLS#:25040187
Source:MI_GRAR
Price summary
- Price:$530,000
- Price per sq. ft.:$339.74
- Monthly HOA dues:$270
About this home
Home eligible for rate lock incentive being offered by seller. Contact listing agent for additional terms & conditions. JTB Homes presents the Carrington plan in the Woods of Albright development. This location is conveniently located close to shopping and easy access to M-6 or I196. In the home you'll find features which include no step entry, 9 ft ceilings, open floor plan, 12x12 four season room, gourmet kitchen, walk in pantry with melamine shelving, GE stainless appliance package, solid surface counter tops in kitchen/main bath and modern open rail system. Upgraded flooring and fixtures throughout. The finished, walkout basement leads to generous 12 x 12 patio yet still has storage galore. Additional lots to build from the ground up and select all of your own finishes.
Contact an agent
Home facts
- Year built:2025
- Listing ID #:25040187
- Added:155 day(s) ago
- Updated:January 11, 2026 at 04:51 PM
Rooms and interior
- Bedrooms:3
- Total bathrooms:3
- Full bathrooms:3
- Living area:2,234 sq. ft.
Heating and cooling
- Heating:Forced Air
Structure and exterior
- Year built:2025
- Building area:2,234 sq. ft.
Utilities
- Water:Public
Finances and disclosures
- Price:$530,000
- Price per sq. ft.:$339.74
- Tax amount:$150 (2024)
New listings near 5460 Albright Avenue Sw #47
- New
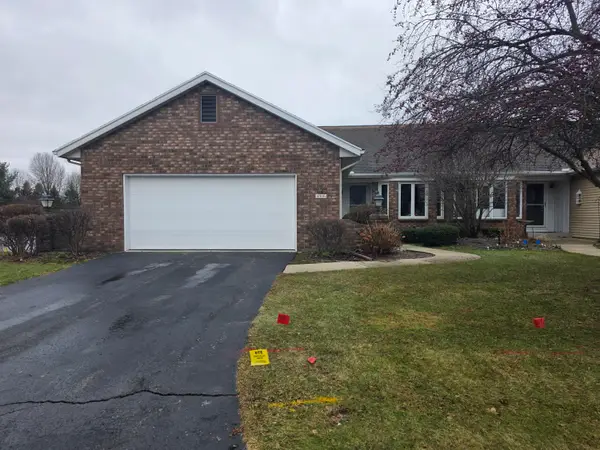 $389,900Active2 beds 2 baths1,561 sq. ft.
$389,900Active2 beds 2 baths1,561 sq. ft.4306 Redbush Drive Sw, Grandville, MI 49418
MLS# 26001224Listed by: KOLDERMAN REALTY, LLC - New
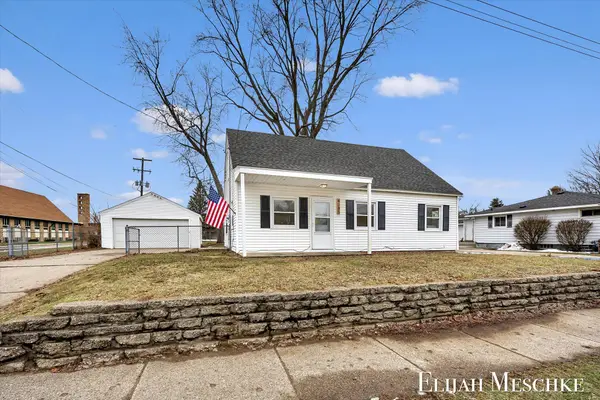 $279,900Active3 beds 1 baths1,056 sq. ft.
$279,900Active3 beds 1 baths1,056 sq. ft.4305 40th Street Sw, Grandville, MI 49418
MLS# 26001072Listed by: UNITED REALTY SERVICES LLC - New
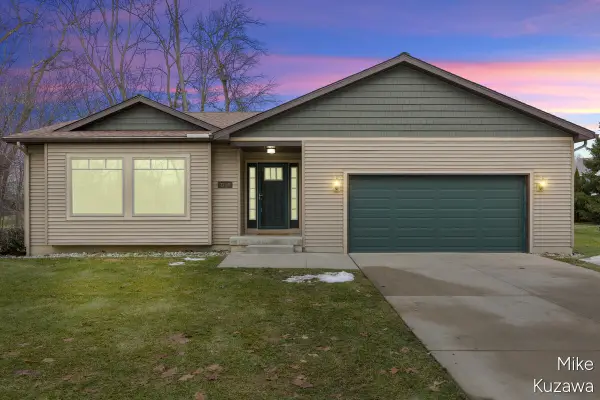 $350,000Active2 beds 2 baths1,701 sq. ft.
$350,000Active2 beds 2 baths1,701 sq. ft.3759 40th Street Sw, Grandville, MI 49418
MLS# 26001038Listed by: FIVE STAR REAL ESTATE (MAIN) - Open Sun, 12 to 2pmNew
 $389,900Active4 beds 2 baths2,450 sq. ft.
$389,900Active4 beds 2 baths2,450 sq. ft.4121 Savannah Court Sw, Grandville, MI 49418
MLS# 26000823Listed by: COLDWELL BANKER SCHMIDT REALTORS - Open Sun, 12 to 2pmNew
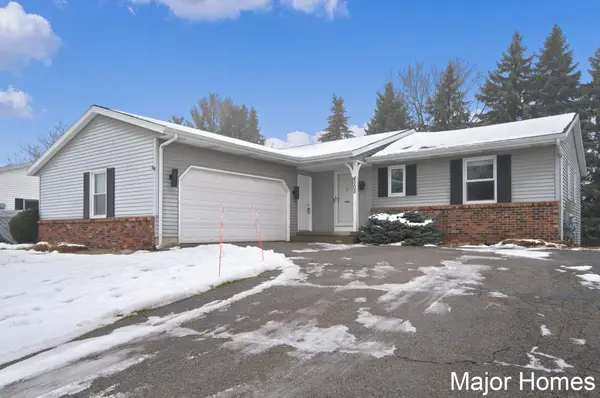 $365,000Active4 beds 3 baths1,768 sq. ft.
$365,000Active4 beds 3 baths1,768 sq. ft.4505 Missaukee Avenue Sw, Grandville, MI 49418
MLS# 26000751Listed by: KELLER WILLIAMS REALTY RIVERTOWN - New
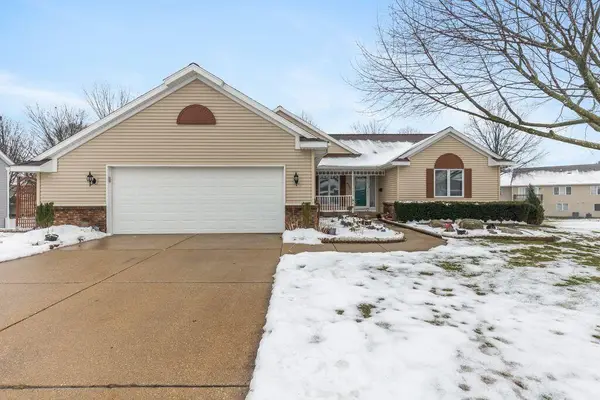 $450,000Active4 beds 3 baths3,012 sq. ft.
$450,000Active4 beds 3 baths3,012 sq. ft.4206 Little Star Court Sw, Grandville, MI 49418
MLS# 26000666Listed by: KISHMAN REALTY LLC 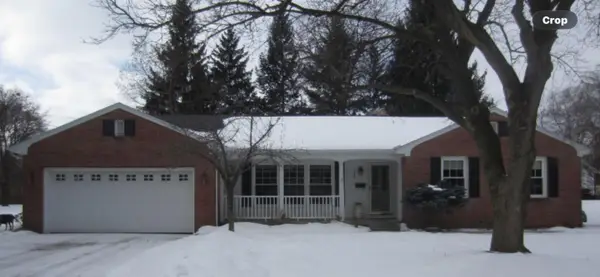 $379,000Pending4 beds 3 baths2,039 sq. ft.
$379,000Pending4 beds 3 baths2,039 sq. ft.3087 Harvest Avenue Sw, Grandville, MI 49418
MLS# 25062708Listed by: OUTSHINE REALTY LLC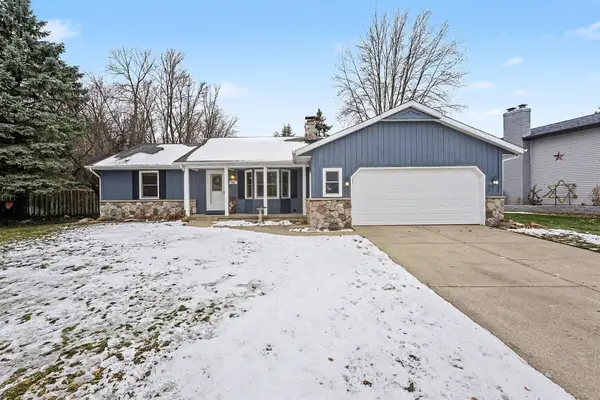 $449,900Pending4 beds 3 baths2,523 sq. ft.
$449,900Pending4 beds 3 baths2,523 sq. ft.3801 Navaho Drive Sw, Grandville, MI 49418
MLS# 25062550Listed by: RE/MAX OF GRAND RAPIDS (STNDL)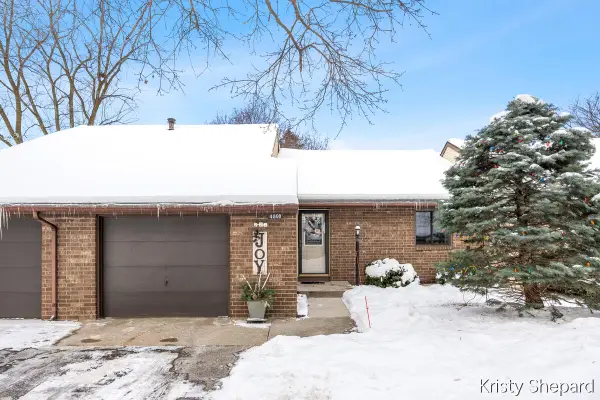 $274,900Pending2 beds 2 baths1,702 sq. ft.
$274,900Pending2 beds 2 baths1,702 sq. ft.4308 Indian Spring Drive Sw #29, Grandville, MI 49418
MLS# 25062077Listed by: TURNKEY REALTY LLC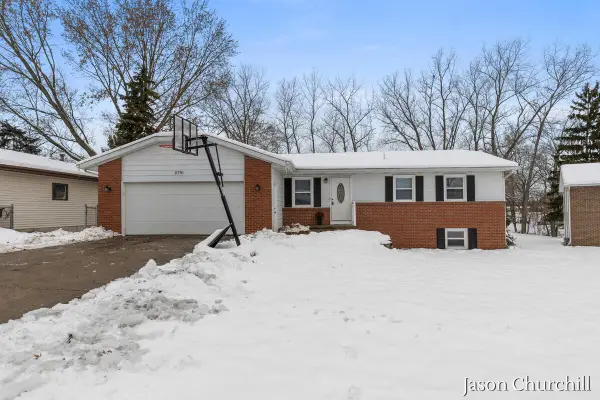 $374,900Active5 beds 2 baths2,080 sq. ft.
$374,900Active5 beds 2 baths2,080 sq. ft.2781 Bluewater Lane Sw, Grandville, MI 49418
MLS# 25061764Listed by: RE/MAX PREMIER
