4020 Clear Lake Road, Grass Lake, MI 49240
Local realty services provided by:Better Homes and Gardens Real Estate Connections
4020 Clear Lake Road,Grass Lake, MI 49240
$495,000
- 3 Beds
- 3 Baths
- 3,108 sq. ft.
- Single family
- Active
Listed by:jeffrey klink
Office:the charles reinhart company
MLS#:25044657
Source:MI_GRAR
Price summary
- Price:$495,000
- Price per sq. ft.:$289.81
About this home
OPEN HOUSE 9/4 from 5-7pm, showings begin then. Welcome home to this beautifully maintained open floor plan ranch on 5 acres, complete with a heated shop & additional barns! Inside you'll find hardwood floors, quartz kitchen with tile backsplash & doorwall leading to a full-length deck, perfect for gatherings or quiet evenings. The vaulted living room with cozy gas FP & central dining space make entertaining a breeze. The main-floor primary suite is a retreat with shiplap accent wall, sitting area, w/in closet & private deck access. Two additional bedrooms share a stylish tiled bath with custom vanity, while a convenient half bath & laundry are located just off the 2-car garage. The full finished w/out basement expands your living space with family & rec rooms, office/hobby area, ample storage, & access to a private patio. Outside, the amazing 36x40 heated shop includes a hoist, industrial compressor, paint booth & extensive storage. You'll also enjoy a 24x32 pole barn & 14x20 barn, offering endless options for animals, hobbies or storage. The grounds are absolutely beautiful, with underground sprinklers keeping the flower beds & garden area blooming. Frequent wildlife visitors may be caught on the security cameras too. A true turn-key property that's been lovingly cared for, ready for new owners to enjoy!
Contact an agent
Home facts
- Year built:1992
- Listing ID #:25044657
- Added:6 day(s) ago
- Updated:September 09, 2025 at 03:13 PM
Rooms and interior
- Bedrooms:3
- Total bathrooms:3
- Full bathrooms:2
- Half bathrooms:1
- Living area:3,108 sq. ft.
Heating and cooling
- Heating:Forced Air
Structure and exterior
- Year built:1992
- Building area:3,108 sq. ft.
- Lot area:5 Acres
Utilities
- Water:Well
Finances and disclosures
- Price:$495,000
- Price per sq. ft.:$289.81
- Tax amount:$4,879 (2025)
New listings near 4020 Clear Lake Road
- New
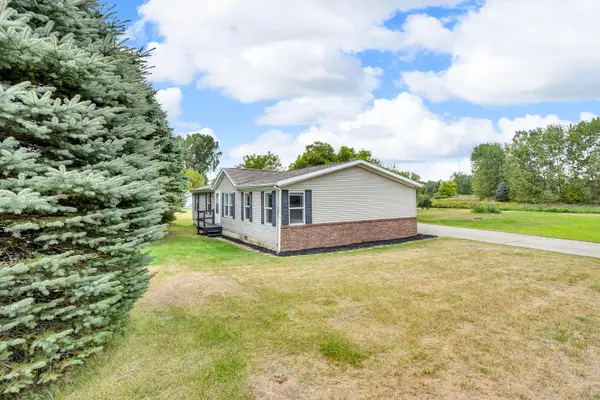 $215,000Active3 beds 2 baths1,456 sq. ft.
$215,000Active3 beds 2 baths1,456 sq. ft.783 Arthur Drive, Grass Lake, MI 49240
MLS# 25046052Listed by: PRODUCTION REALTY - GRASS LAKE - New
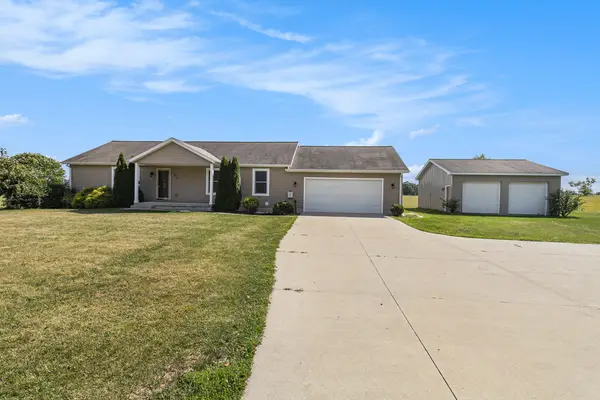 $374,900Active3 beds 2 baths1,400 sq. ft.
$374,900Active3 beds 2 baths1,400 sq. ft.9589 W Michigan Avenue, Grass Lake, MI 49240
MLS# 25046018Listed by: THE CHARLES REINHART COMPANY - New
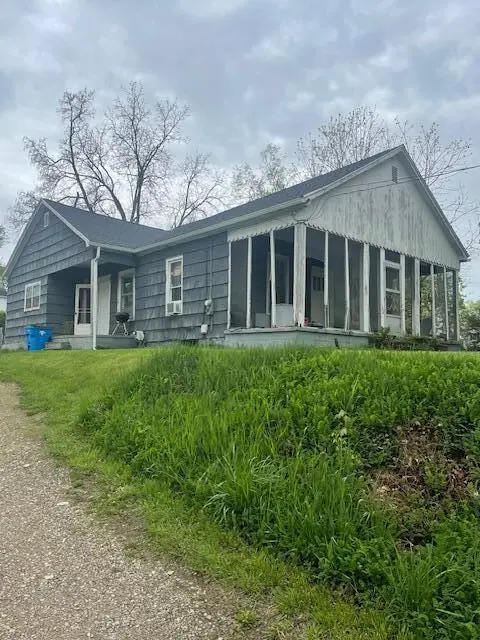 $129,900Active2 beds 1 baths1,343 sq. ft.
$129,900Active2 beds 1 baths1,343 sq. ft.621 E Michigan Avenue, Grass Lake, MI 49240
MLS# 25045891Listed by: THE CHARLES REINHART COMPANY 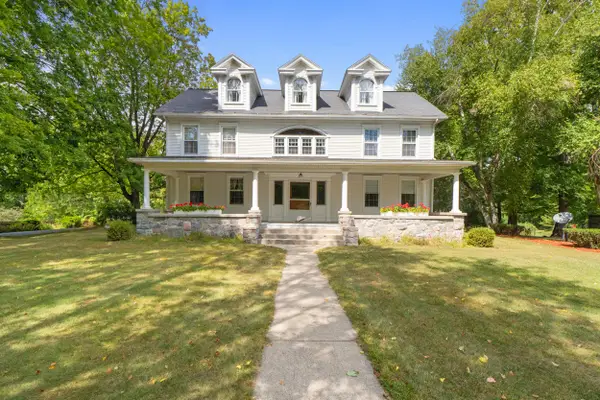 $699,000Pending5 beds 2 baths3,934 sq. ft.
$699,000Pending5 beds 2 baths3,934 sq. ft.838 E Michigan Avenue, Grass Lake, MI 49240
MLS# 25045569Listed by: PRODUCTION REALTY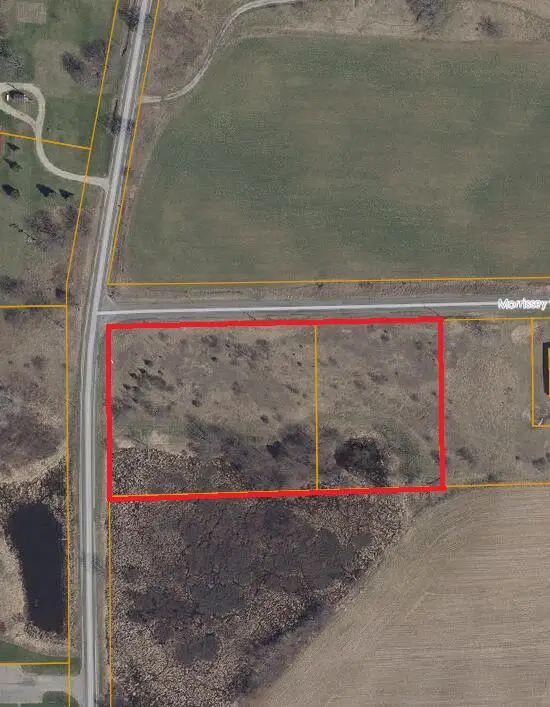 $300,000Active3.91 Acres
$300,000Active3.91 Acres0 Morrissey Road, Grass Lake, MI 49240
MLS# 25043449Listed by: SWISHER COMMERCIAL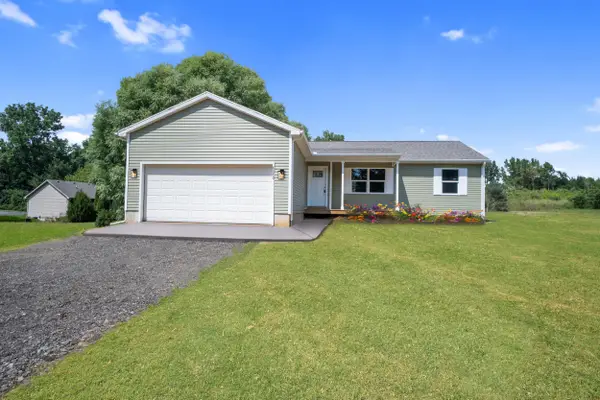 $339,900Active3 beds 2 baths1,204 sq. ft.
$339,900Active3 beds 2 baths1,204 sq. ft.8370 Ann Arbor Road, Grass Lake, MI 49240
MLS# 25042472Listed by: PRODUCTION REALTY - GRASS LAKE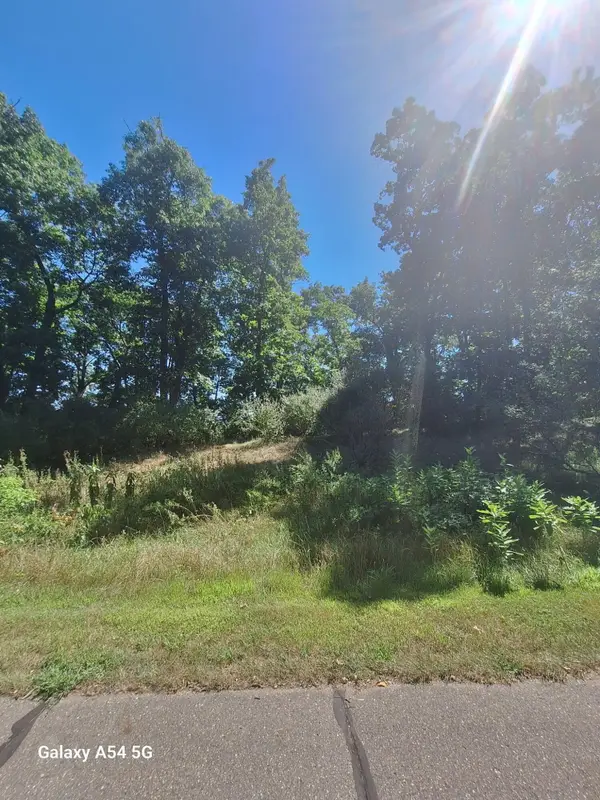 $41,500Active1.1 Acres
$41,500Active1.1 AcresLot #78 Lake Bluff, Grass Lake, MI 49240
MLS# 25042005Listed by: HOWARD HANNA REAL ESTATE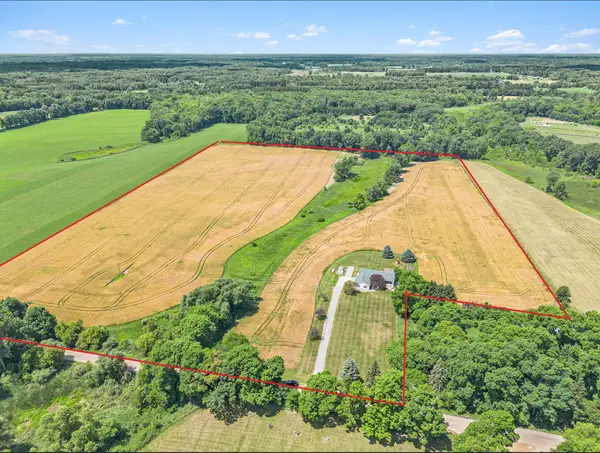 $535,000Pending3 beds 2 baths2,612 sq. ft.
$535,000Pending3 beds 2 baths2,612 sq. ft.4108 Prospect Hill Road, Grass Lake, MI 49240
MLS# 25036682Listed by: BAKER COWAN GROUP LLC Listed by BHGRE$279,900Active0.64 Acres
Listed by BHGRE$279,900Active0.64 AcresVL Mack Island Road, Grass Lake, MI 49240
MLS# 25041039Listed by: ERA REARDON REALTY, L.L.C.
