12755 Overlook Drive Ne, Greenville, MI 48838
Local realty services provided by:Better Homes and Gardens Real Estate Connections
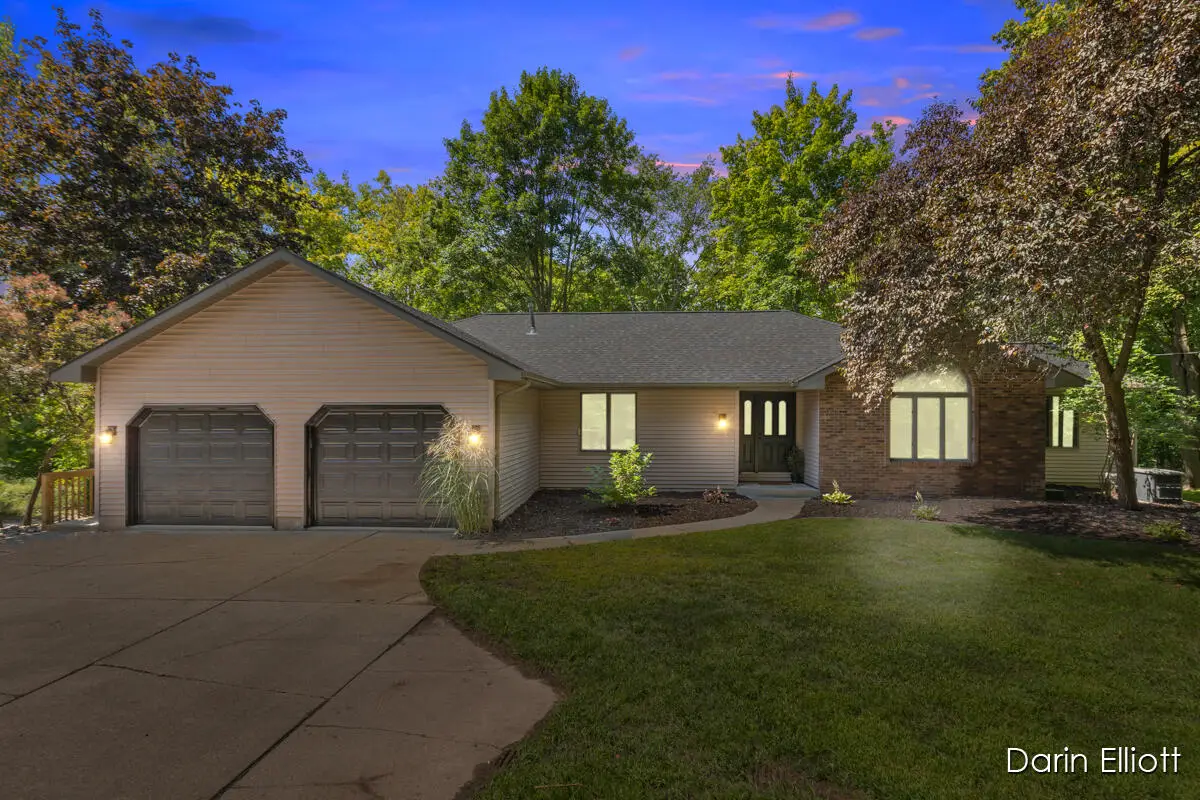
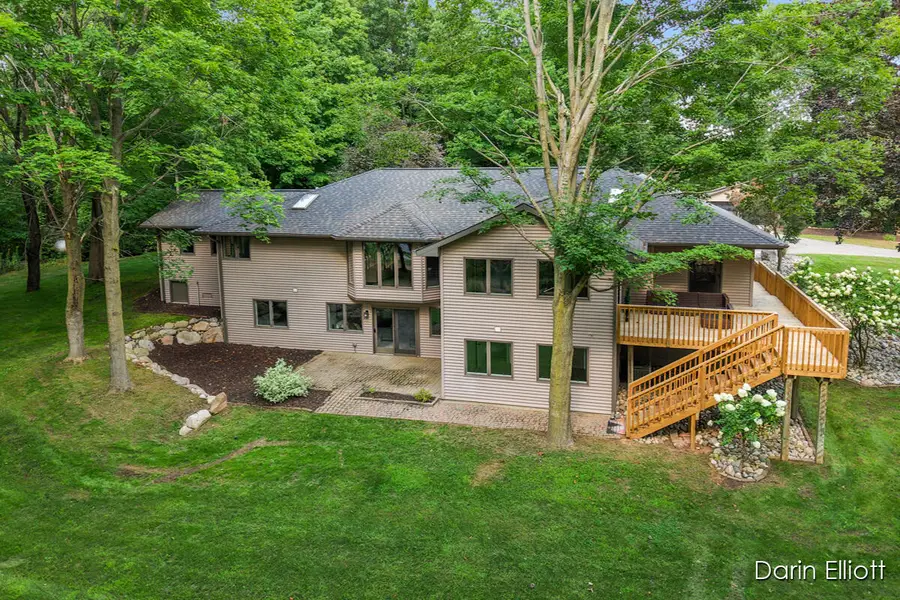
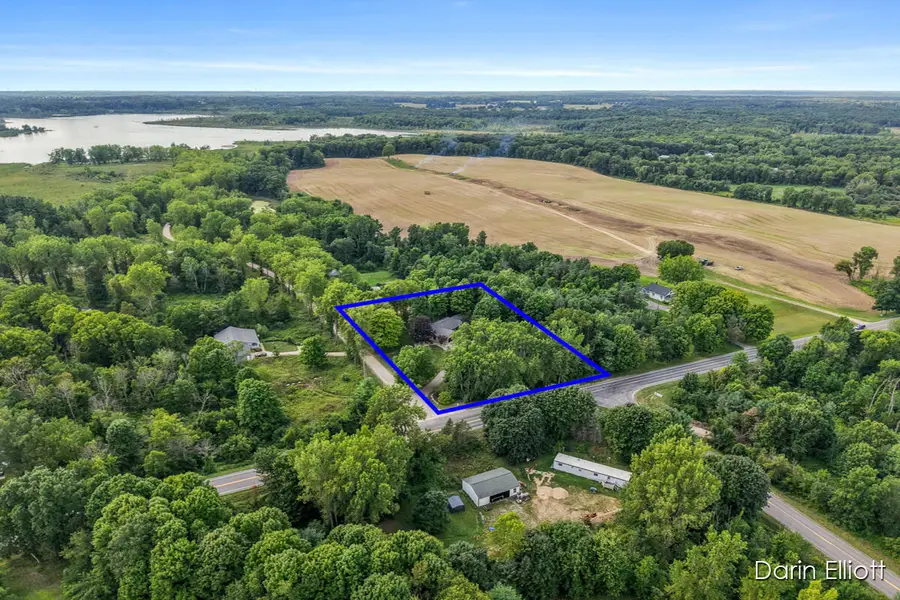
12755 Overlook Drive Ne,Greenville, MI 48838
$468,000
- 4 Beds
- 4 Baths
- 3,824 sq. ft.
- Single family
- Active
Listed by:darin k elliott
Office:greenridge realty (ionia)
MLS#:25043100
Source:MI_GRAR
Price summary
- Price:$468,000
- Price per sq. ft.:$234
About this home
Welcome to 12755 Overlook Dr. Nearly 4,000 sq ft Sprawling 4+ Bed, 3.5 Bath Executive Ranch set on a private wooded 1.5 Acre corner lot. Wide open floorplan, cathedral ceilings, tile and Brazilian Cherry hardwood floors. Kitchen has new cabinets, granite counters, large center island, pantry, and all new appliances. Dining area opens up to Sunroom/Michigan Room with access to brand new wrap around deck. Separate Main floor laundry room and remodeled Huge Primary Suite with cathedral ceilings, completely updated private bath with all the bells & whistles, walk-in closets, and bonus nursery/office/sitting room. Finished lower/walk-out is basically a second home with Family/Great Room, full kitchen with all appliances, good sized bedrooms including another huge owner/in-law suite, another office area/5th nonconforming bedroom and the 4th bath. Brand new carpet and fixtures throughout. Home is mechanically sound with upgrades galore. Brand new septic system and roof last year. Newer HVAC. House does have a fully finished 2-stall attached garage that's insulated/heated, a detached 24x24 garage, and another insulated/heated 32x40 pole barn with private driveway. Endless amenities including a whole house Generac Generator, underground sprinkling, paved driveway, Comcast High-Speed Internet, and more. Unbeatable location close to Greenville, Rockford, Lowell and quick jaunt to GR. Fast Possession. Hurry to show!
Contact an agent
Home facts
- Year built:1991
- Listing Id #:25043100
- Added:1 day(s) ago
- Updated:August 24, 2025 at 03:07 PM
Rooms and interior
- Bedrooms:4
- Total bathrooms:4
- Full bathrooms:3
- Half bathrooms:1
- Living area:3,824 sq. ft.
Heating and cooling
- Heating:Forced Air
Structure and exterior
- Year built:1991
- Building area:3,824 sq. ft.
- Lot area:1.5 Acres
Utilities
- Water:Well
Finances and disclosures
- Price:$468,000
- Price per sq. ft.:$234
- Tax amount:$6,584 (2025)
New listings near 12755 Overlook Drive Ne
- New
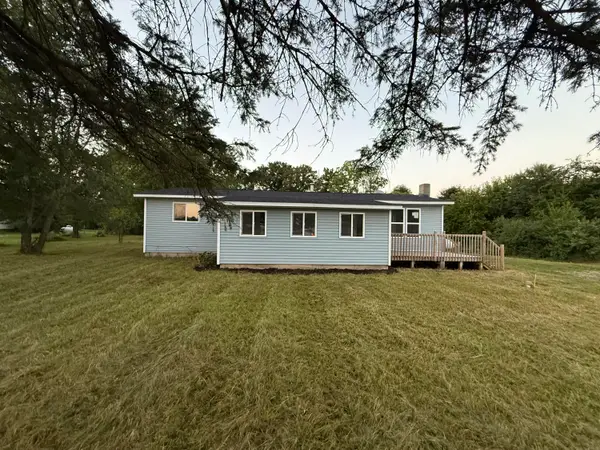 $259,900Active3 beds 1 baths1,372 sq. ft.
$259,900Active3 beds 1 baths1,372 sq. ft.4872 W Carson City Road, Greenville, MI 48838
MLS# 25043027Listed by: FIVE STAR REAL ESTATE - New
 $339,900Active2 beds 3 baths2,224 sq. ft.
$339,900Active2 beds 3 baths2,224 sq. ft.1026 Grosvenor Drive #27, Greenville, MI 48838
MLS# 25042808Listed by: FIVE STAR REAL ESTATE (GREENV) - New
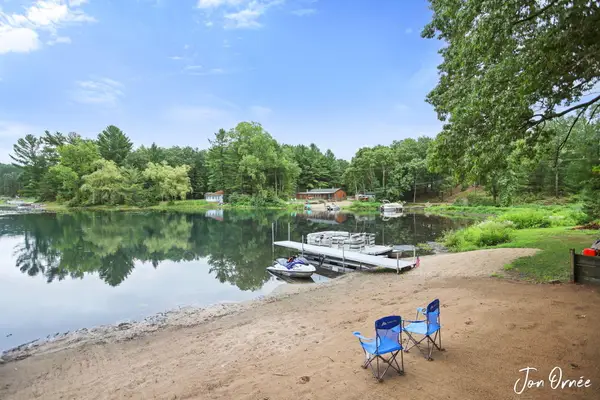 $450,000Active4 beds 3 baths2,088 sq. ft.
$450,000Active4 beds 3 baths2,088 sq. ft.10808 Simpson W, Greenville, MI 48838
MLS# 25042559Listed by: HOMEREALTY HOLLAND - Open Sun, 1 to 3pmNew
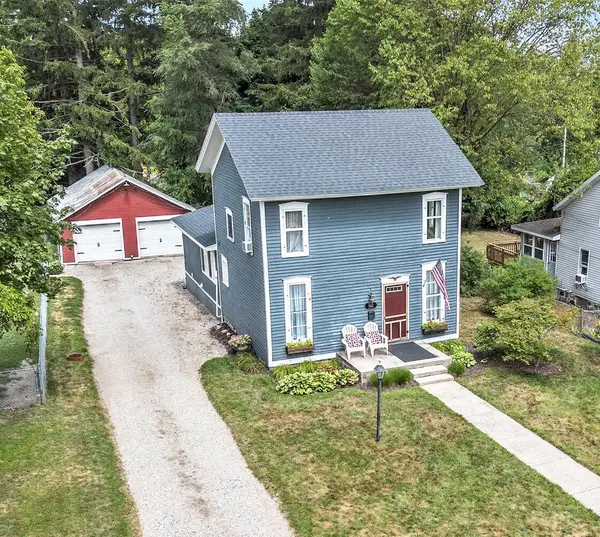 $285,000Active3 beds 2 baths1,756 sq. ft.
$285,000Active3 beds 2 baths1,756 sq. ft.522 W Cass Street, Greenville, MI 48838
MLS# 25042110Listed by: GREENRIDGE REALTY (GREENVL)  $245,000Pending3 beds 1 baths996 sq. ft.
$245,000Pending3 beds 1 baths996 sq. ft.714 E Benton Street, Greenville, MI 48838
MLS# 25041220Listed by: FIVE STAR REAL ESTATE (GREEN)- New
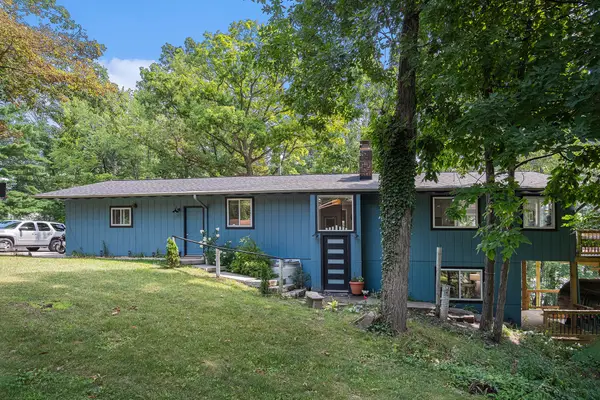 $675,000Active4 beds 2 baths1,920 sq. ft.
$675,000Active4 beds 2 baths1,920 sq. ft.11197 Arloa Drive, Greenville, MI 48838
MLS# 25040398Listed by: LIVE LOCAL REALTY  $189,900Pending4 beds 1 baths1,638 sq. ft.
$189,900Pending4 beds 1 baths1,638 sq. ft.214 W Montcalm Street, Greenville, MI 48838
MLS# 25040933Listed by: FIVE STAR REAL ESTATE (GREENV)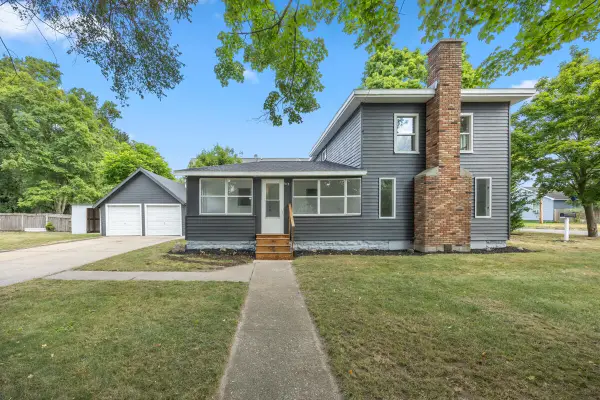 $289,493Active5 beds 2 baths1,800 sq. ft.
$289,493Active5 beds 2 baths1,800 sq. ft.615 S Webster Street, Greenville, MI 48838
MLS# 25040683Listed by: MICHIGAN PRIME REALTY LLC $160,000Active18 Acres
$160,000Active18 Acres5227 Johnson Road, Greenville, MI 48838
MLS# 25040454Listed by: EAGLE REALTY
