1309 Grosvenor Drive, Greenville, MI 48838
Local realty services provided by:Better Homes and Gardens Real Estate Connections
1309 Grosvenor Drive,Greenville, MI 48838
$449,900
- 4 Beds
- 3 Baths
- 2,393 sq. ft.
- Single family
- Active
Listed by: michael l mcgivney
Office: allen edwin realty llc.
MLS#:25054253
Source:MI_GRAR
Price summary
- Price:$449,900
- Price per sq. ft.:$188.01
About this home
Just completed new construction home on large wooded site in Baldwin Woods, in the Greenville School District. This open-concept two-story home offers 2,393 sq. ft. of finished living space, a three car garage, and private wooded homesite in custom home neighborhood. The main level features a home office with French doors off the foyer, then opens to a great room. The spacious kitchen with island, off-white upgraded cabinets, quartz counters, tile backsplash, and stainless appliances. The great room is open to the kitchen and includes a sliding glass door open to a 10x10 deck overlooking the heavily wooded site. Upstairs includes a large primary suite with private bath, tiled shower, 96' double vanity, and huge walk-in closet. The 2nd story features 3 more bedrooms and 2nd full bath. Daylight basement offers a large rec area with lots of potential finished space or and storage. RESNET energy smart construction saves over $1,000/year and includes a 10-year structural warranty.
Contact an agent
Home facts
- Year built:2025
- Listing ID #:25054253
- Added:264 day(s) ago
- Updated:January 11, 2026 at 04:51 PM
Rooms and interior
- Bedrooms:4
- Total bathrooms:3
- Full bathrooms:2
- Half bathrooms:1
- Living area:2,393 sq. ft.
Heating and cooling
- Heating:Forced Air
Structure and exterior
- Year built:2025
- Building area:2,393 sq. ft.
- Lot area:0.66 Acres
Utilities
- Water:Well
Finances and disclosures
- Price:$449,900
- Price per sq. ft.:$188.01
- Tax amount:$180 (2024)
New listings near 1309 Grosvenor Drive
- Open Sun, 10am to 12pmNew
 $350,000Active3 beds 3 baths2,500 sq. ft.
$350,000Active3 beds 3 baths2,500 sq. ft.804 E High Street, Greenville, MI 48838
MLS# 26000915Listed by: EPIQUE REALTY - New
 $319,900Active5 beds 2 baths2,980 sq. ft.
$319,900Active5 beds 2 baths2,980 sq. ft.5306 W Carson City Road, Greenville, MI 48838
MLS# 26000749Listed by: CITY2SHORE GATEWAY GROUP - New
 $516,900Active5 beds 3 baths3,649 sq. ft.
$516,900Active5 beds 3 baths3,649 sq. ft.7054 Green Timber Court, Greenville, MI 48838
MLS# 26000374Listed by: COLDWELL BANKER SCHMIDT REALTORS 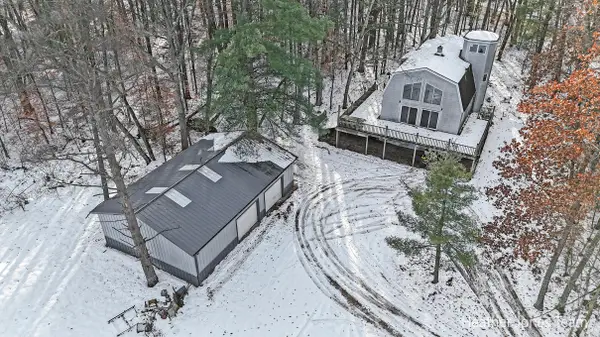 $499,000Active3 beds 2 baths1,726 sq. ft.
$499,000Active3 beds 2 baths1,726 sq. ft.10136 Connelley Avenue Ne, Greenville, MI 48838
MLS# 25062867Listed by: FIVE STAR REAL ESTATE (GREEN)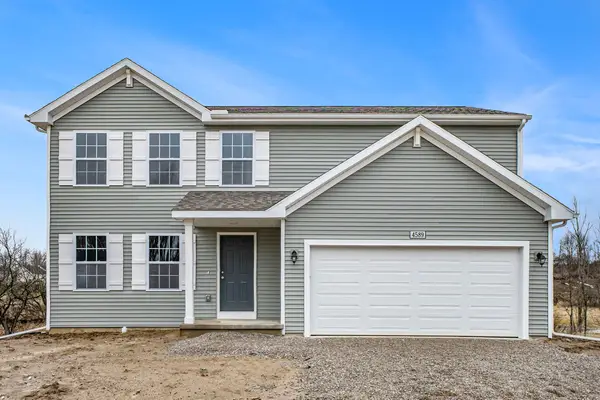 $334,900Pending4 beds 3 baths1,882 sq. ft.
$334,900Pending4 beds 3 baths1,882 sq. ft.1003 Cedarwood Drive, Greenville, MI 48838
MLS# 25062227Listed by: ALLEN EDWIN REALTY LLC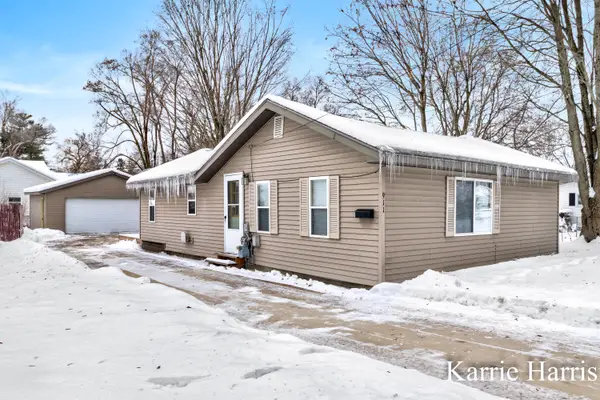 $219,800Active3 beds 1 baths996 sq. ft.
$219,800Active3 beds 1 baths996 sq. ft.911 E Pearl Street, Greenville, MI 48838
MLS# 25062011Listed by: FIVE STAR REAL ESTATE (MAIN)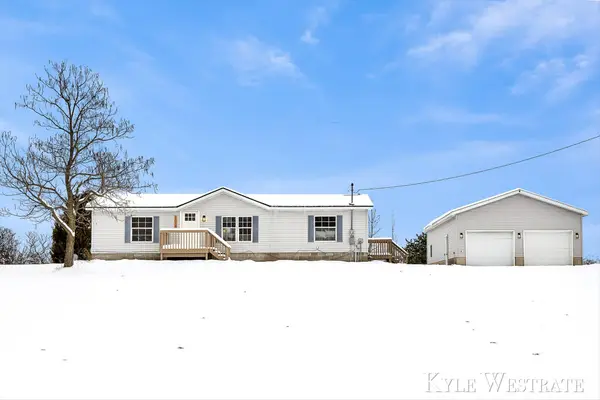 $239,900Pending3 beds 2 baths1,296 sq. ft.
$239,900Pending3 beds 2 baths1,296 sq. ft.1019 Vining Road, Greenville, MI 48838
MLS# 25061712Listed by: UNITED REALTY SERVICES LLC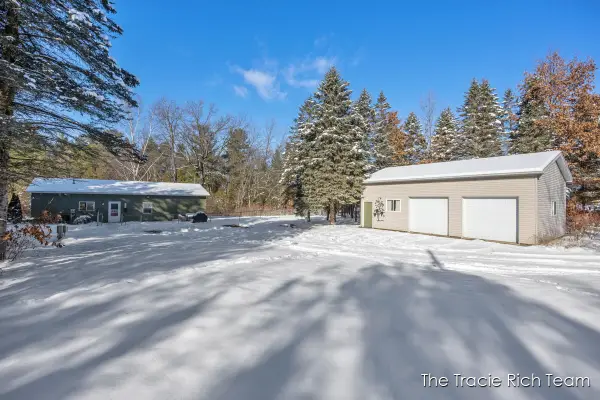 $289,999Active3 beds 1 baths1,253 sq. ft.
$289,999Active3 beds 1 baths1,253 sq. ft.11582 Riehl Way, Greenville, MI 48838
MLS# 25061618Listed by: RE/MAX UNITED (BELTLINE)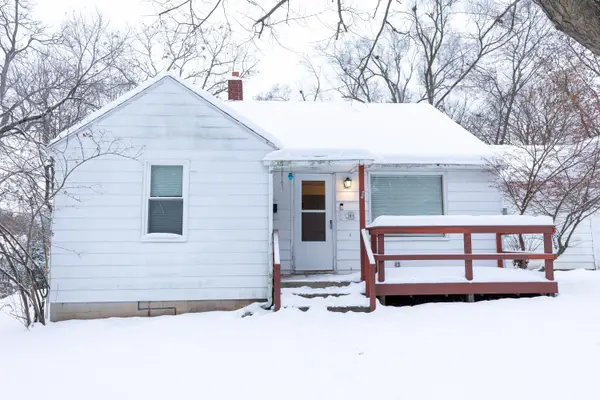 $159,000Pending3 beds 2 baths1,970 sq. ft.
$159,000Pending3 beds 2 baths1,970 sq. ft.108 S Baldwin Street, Greenville, MI 48838
MLS# 25061538Listed by: LIVE LOCAL REALTY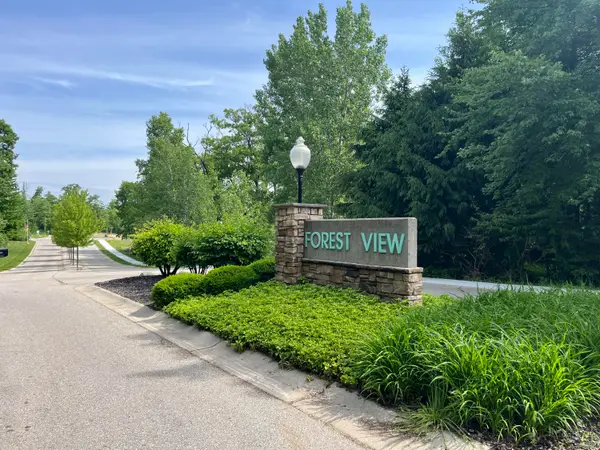 $65,000Active0 Acres
$65,000Active0 Acres1460-1462 Trail View Drive, Greenville, MI 48838
MLS# 25061081Listed by: HANSON REAL ESTATE GROUP
