409 S Luray Street, Greenville, MI 48838
Local realty services provided by:Better Homes and Gardens Real Estate Connections
Listed by: stacey j morea
Office: re/max united (main)
MLS#:25055633
Source:MI_GRAR
Price summary
- Price:$275,000
- Price per sq. ft.:$193.12
About this home
MOVE-IN READY!
Welcome home to this beautifully maintained ranch-style retreat, thoughtfully updated for comfort and peace of mind. Recent improvements include a new roof, gutters, water heater, dishwasher, furnace, garbage disposal, and a stunning bay window that fills the home with natural light.
The primary bathroom has been tastefully remodeled to feature a modern walk-in shower, offering both elegance and accessibility. Enjoy a spacious, open floor plan perfect for easy main-floor living, while the lower level expands your lifestyle options with a cozy family room and two non-conforming bedrooms—ideal for guests, hobbies, or a home office.
You'll appreciate the original hardwood floors in the main-floor bedrooms, showcasing the home's timeless charm. Outside, the sale includes two lots, providing abundant space for outdoor entertaining, gardening, or simply relaxing in your private backyard. Huge bonus is the attached two stall heated garage. With access to an amazing over house storage space with a boarded solid floor. Plus a down stairs workshop, laundry room, cedar closet, extra storage.
Perfectly situated near the Baldwin Heights Elementary School, local park, shopping, dining, hospital, and all the conveniences you need, this home truly has it all.Don't miss your chance to make this well-loved home yoursschedule your showing today!
Contact an agent
Home facts
- Year built:1959
- Listing ID #:25055633
- Added:15 day(s) ago
- Updated:November 15, 2025 at 09:06 AM
Rooms and interior
- Bedrooms:2
- Total bathrooms:2
- Full bathrooms:2
- Living area:2,424 sq. ft.
Heating and cooling
- Heating:Forced Air
Structure and exterior
- Year built:1959
- Building area:2,424 sq. ft.
- Lot area:0.68 Acres
Schools
- Elementary school:Baldwin Elementary School
Utilities
- Water:Public
Finances and disclosures
- Price:$275,000
- Price per sq. ft.:$193.12
- Tax amount:$2,509 (2025)
New listings near 409 S Luray Street
- New
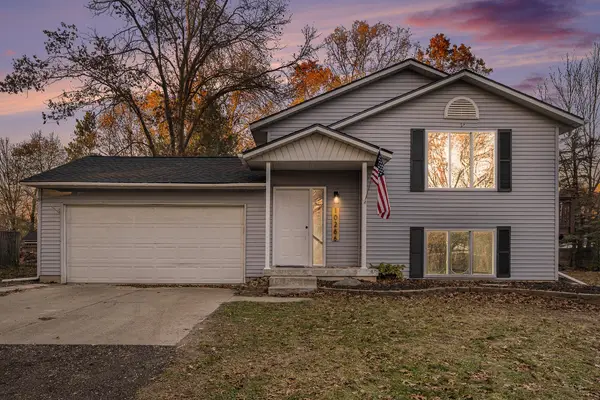 $279,900Active4 beds 2 baths1,526 sq. ft.
$279,900Active4 beds 2 baths1,526 sq. ft.10266 W Wise Road, Greenville, MI 48838
MLS# 25058493Listed by: UNITED REALTY SERVICES LLC 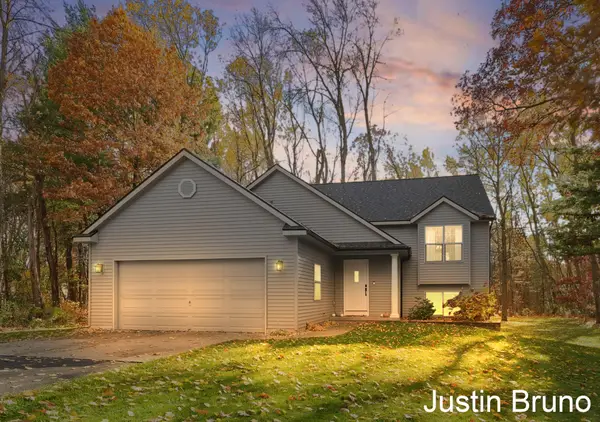 $335,000Pending4 beds 2 baths2,051 sq. ft.
$335,000Pending4 beds 2 baths2,051 sq. ft.10811 Timberline Drive, Greenville, MI 48838
MLS# 25057441Listed by: FIVE STAR REAL ESTATE (MAIN)- New
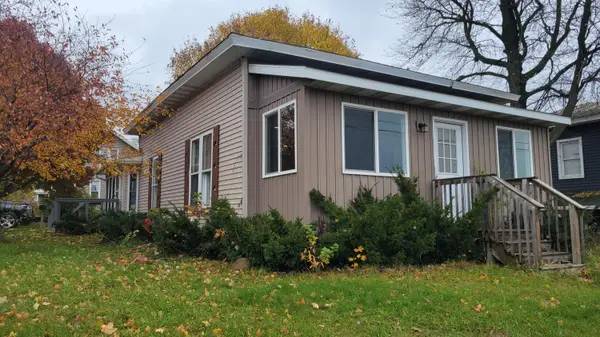 $189,900Active2 beds 1 baths1,084 sq. ft.
$189,900Active2 beds 1 baths1,084 sq. ft.726 N Lafayette Street, Greenville, MI 48838
MLS# 25057329Listed by: HOME QUEST REALTY 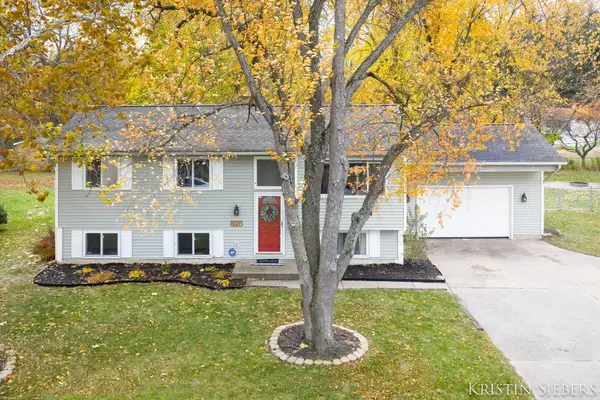 $264,000Pending4 beds 2 baths1,288 sq. ft.
$264,000Pending4 beds 2 baths1,288 sq. ft.927 E Woodland Street, Greenville, MI 48838
MLS# 25057337Listed by: CITY2SHORE GATEWAY GROUP- New
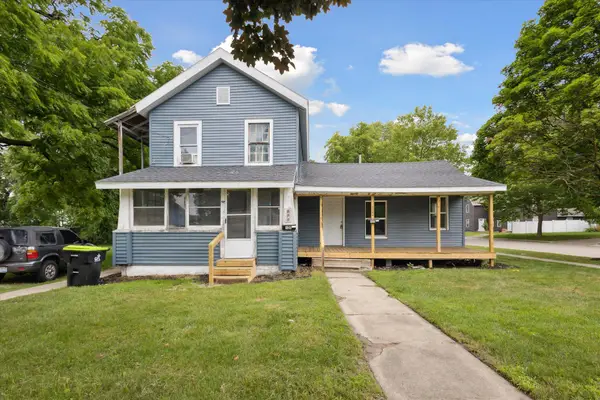 $219,000Active-- beds -- baths
$219,000Active-- beds -- baths120 E Montcalm Street, Greenville, MI 48838
MLS# 25057178Listed by: BELLABAY REALTY LLC - New
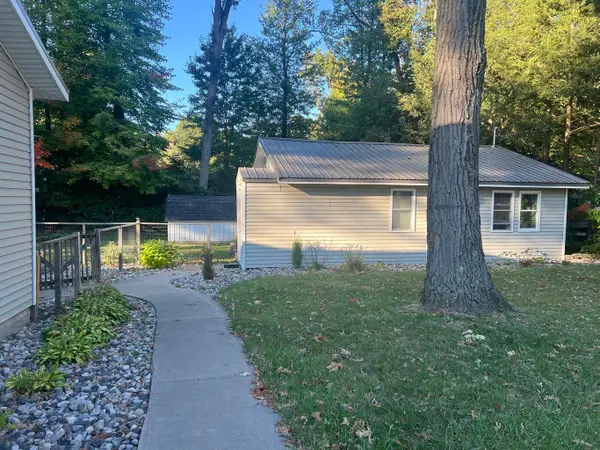 $349,900Active-- beds -- baths
$349,900Active-- beds -- baths11834 W Carson City Road Road, Greenville, MI 48838
MLS# 25057107Listed by: MICHIGAN PRIME REALTY LLC - New
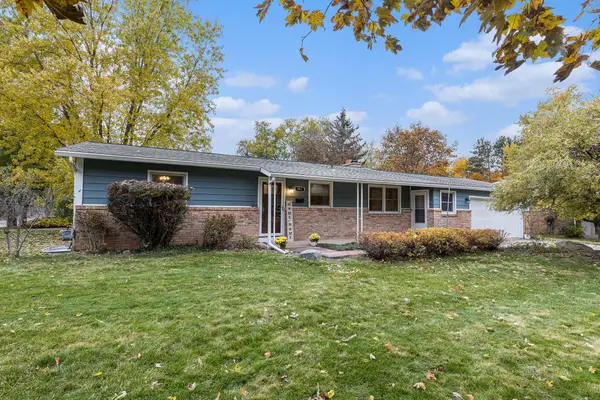 $299,900Active4 beds 2 baths1,926 sq. ft.
$299,900Active4 beds 2 baths1,926 sq. ft.927 S Alexander Street, Greenville, MI 48838
MLS# 25056993Listed by: FLAT RIVER ASSOCIATES - REAL E 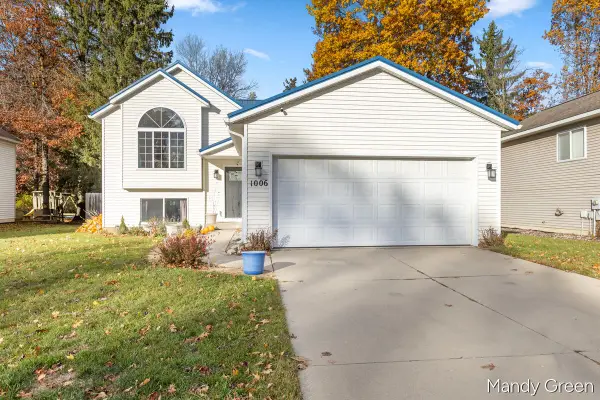 $284,900Pending3 beds 2 baths1,728 sq. ft.
$284,900Pending3 beds 2 baths1,728 sq. ft.1006 Sprucewood Drive, Greenville, MI 48838
MLS# 25056927Listed by: FIVE STAR REAL ESTATE (ROCK)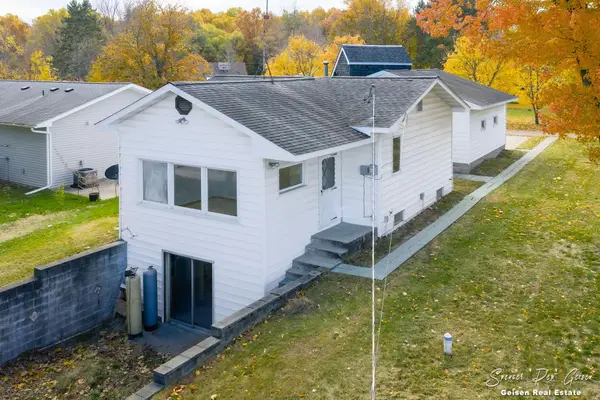 $225,000Pending3 beds 1 baths1,286 sq. ft.
$225,000Pending3 beds 1 baths1,286 sq. ft.318 S Turk Lake Drive, Greenville, MI 48838
MLS# 25056729Listed by: FIVE STAR REAL ESTATE (ROCK)- Open Sat, 1 to 2:30pmNew
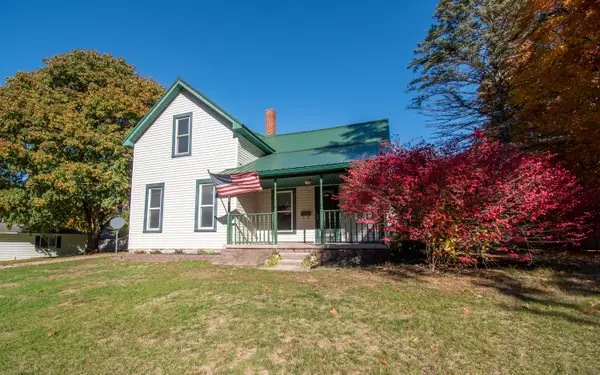 $309,900Active3 beds 2 baths1,730 sq. ft.
$309,900Active3 beds 2 baths1,730 sq. ft.614 W South Street, Greenville, MI 48838
MLS# 25056612Listed by: BELLABAY REALTY LLC
