9482 Wabasis Pointe Drive Ne, Greenville, MI 48838
Local realty services provided by:Better Homes and Gardens Real Estate Connections


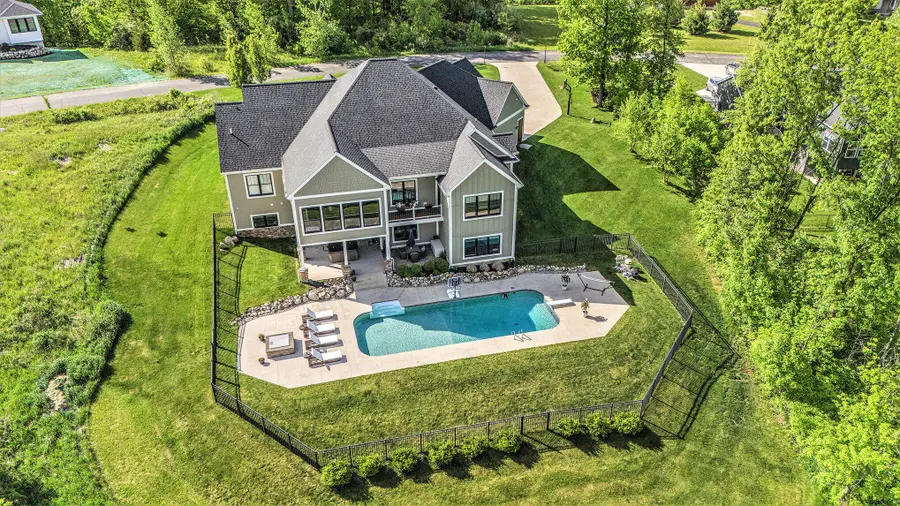
9482 Wabasis Pointe Drive Ne,Greenville, MI 48838
$1,450,000
- 4 Beds
- 4 Baths
- 5,294 sq. ft.
- Single family
- Pending
Listed by:lindsay j vanduinen-scully
Office:re/max of grand rapids (grandville)
MLS#:25025171
Source:MI_GRAR
Price summary
- Price:$1,450,000
- Price per sq. ft.:$472.16
- Monthly HOA dues:$66.67
About this home
Welcome to your dream home on all sports Wabasis Lake—where quality craftsmanship meets modern luxury. Wabasis lake is a 400 acre lake less than 30 minutes to downtown Grand Rapids that reaches 50+ feet deep. It's perfect for swimming, wake surfing, fishing and so much more. This custom-built 5300 square foot home with inground heated pool features 4-bedrooms, 3.5-baths plus 2 main floor office spaces. This lakefront residence offers luxury finishes, thoughtful design, and premium amenities throughout plus Rockford school of choice if desired. Nestled on an acre lot with a private stunning inground pool, this home is a dream. The home boasts expansive main-floor living spaces including 11-foot tray ceilings in the living room, wood beams, a stone gas fireplace with custom built ins and ¾-inch hardwood floors throughout. The gourmet kitchen is a showstopper with Cambridge quartz countertops, farm sink, corner pantry with custom built-in and outlets, and premium appliances with Bluetooth capabilities. This home was designed for entertaining, featuring multiple dining spaces including an eat in kitchen plus formal dining space with custom accent trim. The spacious primary suite boasts accent ceiling beams, a spa-like bath with a jacuzzi tub, custom tiled shower with glass doors and rain head fixtures, water closet and dual vanities with quartz counter tops. Bedrooms two and three share a Jack and Jill bath, while a dedicated front office with French doors plus a den, nursery or additional office provides the ultimate work from home scenario. Luxury touches abound with custom closet systems in every bedroom, 8-foot doors, poplar trim, and spray foam insulation throughout the home and garage. Step outside to your backyard paradise - a 20x44 heated pool with a diving board and 12'6" deep end, Trex decking, wrought iron fencing, rock retaining walls, gas fire pit, and underground sprinklers. Entertain in the covered porch off the primary suite or in the three-season room with cathedral ceilings and a brick fireplace overlooking the lake. The walkout lower level offers a wet bar with microwave and dishwasher, expansive TV and game room areas, the 4th bedroom with a full bath, a theatre room with projector and screen (stay with the home). Additional highlights include durable LVP flooring throughout the lower level, prewired for sauna installation, 3-stall insulated garage, 350 feet of private dock, owned water softener, radon mitigation system, large concrete patio around pool area and maintenance-free Anderson PVC windows. With well water and a community septic system, this extraordinary home offers everything you need for comfortable, stylish, and serene lakefront living. Schedule your private tour today and see what makes this property truly one-of-a-kind.
Contact an agent
Home facts
- Year built:2017
- Listing Id #:25025171
- Added:77 day(s) ago
- Updated:August 13, 2025 at 07:30 AM
Rooms and interior
- Bedrooms:4
- Total bathrooms:4
- Full bathrooms:3
- Half bathrooms:1
- Living area:5,294 sq. ft.
Heating and cooling
- Heating:Forced Air
Structure and exterior
- Year built:2017
- Building area:5,294 sq. ft.
- Lot area:1.14 Acres
Schools
- High school:Belding High School
- Middle school:Belding Middle School
- Elementary school:Ellis Elementary School
Utilities
- Water:Well
Finances and disclosures
- Price:$1,450,000
- Price per sq. ft.:$472.16
- Tax amount:$8,744 (2024)
New listings near 9482 Wabasis Pointe Drive Ne
- New
 $245,000Active3 beds 1 baths996 sq. ft.
$245,000Active3 beds 1 baths996 sq. ft.714 E Benton Street, Greenville, MI 48838
MLS# 25041220Listed by: FIVE STAR REAL ESTATE (GREEN) - New
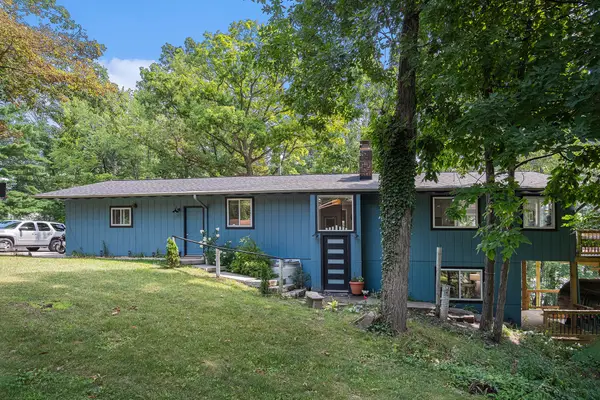 $675,000Active4 beds 2 baths1,920 sq. ft.
$675,000Active4 beds 2 baths1,920 sq. ft.11197 Arloa Drive, Greenville, MI 48838
MLS# 25040398Listed by: LIVE LOCAL REALTY - New
 $189,900Active4 beds 1 baths1,638 sq. ft.
$189,900Active4 beds 1 baths1,638 sq. ft.214 W Montcalm Street, Greenville, MI 48838
MLS# 25040933Listed by: FIVE STAR REAL ESTATE (GREENV) - New
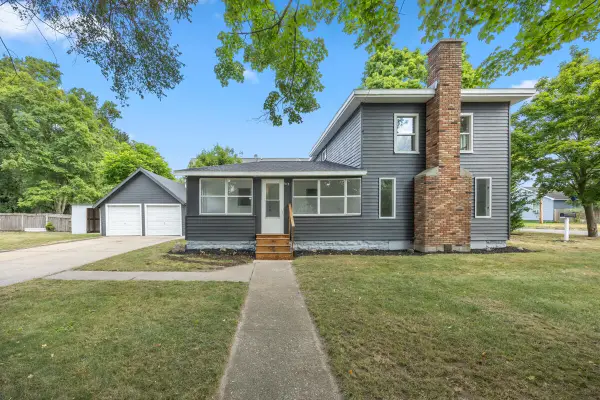 $299,999Active5 beds 2 baths1,800 sq. ft.
$299,999Active5 beds 2 baths1,800 sq. ft.615 S Webster Street, Greenville, MI 48838
MLS# 25040683Listed by: MICHIGAN PRIME REALTY LLC - New
 $160,000Active18 Acres
$160,000Active18 Acres5227 Johnson Road, Greenville, MI 48838
MLS# 25040454Listed by: EAGLE REALTY - New
 $315,000Active4 beds 2 baths2,391 sq. ft.
$315,000Active4 beds 2 baths2,391 sq. ft.212 S Hillcrest Street, Greenville, MI 48838
MLS# 25040110Listed by: HANSON REAL ESTATE GROUP 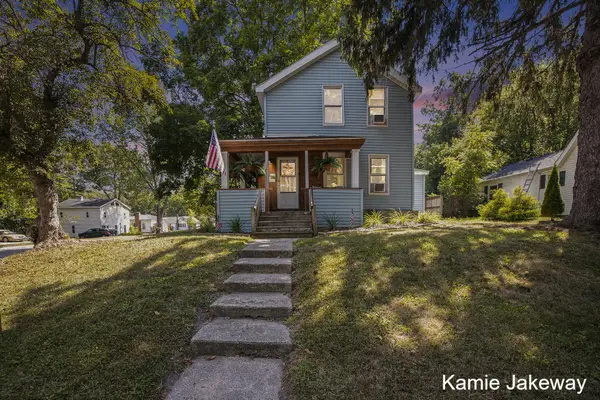 $160,000Pending2 beds 1 baths1,338 sq. ft.
$160,000Pending2 beds 1 baths1,338 sq. ft.111 E Union Street, Greenville, MI 48838
MLS# 25040066Listed by: BERKSHIRE HATHAWAY HOMESERVICES MICHIGAN REAL ESTATE (MAIN) $264,900Pending4 beds 3 baths1,917 sq. ft.
$264,900Pending4 beds 3 baths1,917 sq. ft.510 W High Street, Greenville, MI 48838
MLS# 25038158Listed by: KELLER WILLIAMS GR NORTH (DOWNTOWN)- New
 $329,900Active4 beds 3 baths1,882 sq. ft.
$329,900Active4 beds 3 baths1,882 sq. ft.1206 Cedarwood Drive, Greenville, MI 48838
MLS# 25039560Listed by: ALLEN EDWIN REALTY LLC - New
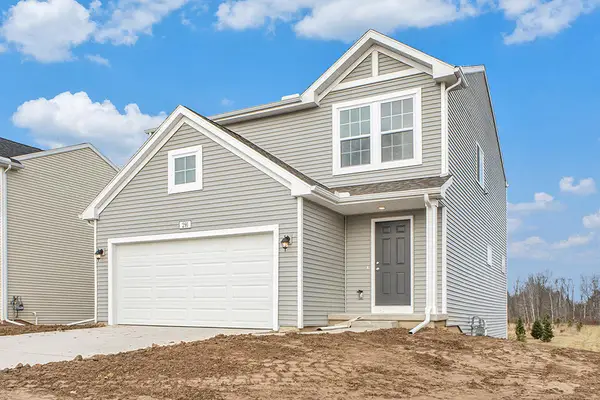 $339,900Active4 beds 2 baths1,910 sq. ft.
$339,900Active4 beds 2 baths1,910 sq. ft.1204 Cedarwood Drive, Greenville, MI 48838
MLS# 25039316Listed by: ALLEN EDWIN REALTY LLC

