19123 Parke Lane, Grosse Ile, MI 48138
Local realty services provided by:Better Homes and Gardens Real Estate Connections
19123 Parke Lane,Grosse Ile, MI 48138
$2,500,000
- 7 Beds
- 12 Baths
- 9,988 sq. ft.
- Single family
- Active
Listed by:jennifer baghdoian
Office:the charles reinhart company
MLS#:25025601
Source:MI_GRAR
Price summary
- Price:$2,500,000
- Price per sq. ft.:$250.3
About this home
From the moment that you pass between the stone pillars of this landmark Grosse Ile property, you know that you have arrived somewhere special. The curved brick paver driveway leads you across the picturesque 3 acre lot to this majestic, historic home. This one of a kind home estate stands proud far from the road providing exceptional privacy and tranquility. Upon entering the nearly 10,000 square architectural gem, you are greeted with luxurious Italian marble flooring, breathtaking millwork, and a grand foyer beckoning you to the spectacular sun porch on the east side of the home for amazing views of the Detroit River, Canada, the Detroit City Skyline, and the Grosse Ile lighthouse. Originally designed and custom built for Charles Fisher of the Fisher Body Company of Detroit by the notable architecture firm Smith, Hinchman, and Grylls, you will appreciate the grandeur and fine architectural moments throughout this home. Soaring 12 foot ceilings feature various types of ornamentation including plaster medallions and astounding crown moulding. Meticulous design elements like cherubs, flora and fauna are coupled with robust materials providing a truly special living and entertaining experience. The large kitchen features a center island, wall oven, cooktop, a breakfast nook with built-ins, and full butler's pantry with a wet bar. Two formal powder rooms, a third half bathroom on the main floor is well suited for hosting guests. A paneled library with Jack and Jill entry offers privacy, storage with built-in bookcases, and functions well as an office. The formal dining room with a hand carved, wood fireplace is an expansive space with grand views of the Detroit River as you dine and entertain guests. The majestic formal living room also has views of the river, an exceptional carved carrara marble fireplace surround with egg and dart details and abundant room for furnishings and a Steinway baby grand piano. Moody paneled walls and coffered ceilings in the Florida room add warmth to the space surrounded by windows that flood the space with natural light. This room functions well as a family room with ample seating space, a fireplace, and a bronze chandelier that is simply a work of art. Journey upstairs to find 7 bedrooms, 6 full baths, and 3 additional half baths. Several bedrooms have their own, private, sunporch for enjoying the gorgeous natural scenery. The primary bedroom is massive with an adjoining dressing room, 2 separate full tiled bathrooms, and custom walk-in closets with beautiful built-in wardrobes. An enormous attic allows for plenty of storage space. The basement is equally impressive with terrazzo flooring, workshop space, a huge laundry room that doubles as a workout room, a full sized, walk-in vault that doubles as wine storage, and a Bilco door entry providing easy access for transporting large items. Outside, marvel at over 200 feet of river frontage for docking, enjoying water sports, fishing, and witnessing glorious sunrises, perfect for entertaining and hosting events. An illuminated brick paver path leads to a paver patio for outdoor enjoyment. A 6 car garage with carriage doors, attic for storage space, electric service, and a half bathroom round out this opulent property. This home is a time capsule of precision and craftsmanship that you must experience to appreciate. Don't miss out on the opportunity to make it yours. All of this and it is situated just over one mile to the toll bridge a half an hour to downtown Detroit. Agent is related to the seller. Pre-Approval required prior to showing.
Contact an agent
Home facts
- Year built:1928
- Listing ID #:25025601
- Added:121 day(s) ago
- Updated:October 01, 2025 at 03:39 PM
Rooms and interior
- Bedrooms:7
- Total bathrooms:12
- Full bathrooms:6
- Half bathrooms:6
- Living area:9,988 sq. ft.
Heating and cooling
- Heating:Hot Water
Structure and exterior
- Year built:1928
- Building area:9,988 sq. ft.
- Lot area:3.01 Acres
Utilities
- Water:Public
Finances and disclosures
- Price:$2,500,000
- Price per sq. ft.:$250.3
- Tax amount:$36,864 (2024)
New listings near 19123 Parke Lane
 $479,000Pending3 beds 3 baths2,565 sq. ft.
$479,000Pending3 beds 3 baths2,565 sq. ft.8587 Stout Avenue, Grosse Ile, MI 48138
MLS# 25048760Listed by: GRAPEVINE REALTY $410,000Pending3 beds 4 baths2,972 sq. ft.
$410,000Pending3 beds 4 baths2,972 sq. ft.22306 E River Road, Grosse Ile, MI 48138
MLS# 25046416Listed by: CENTURY 21 RIVERPOINTE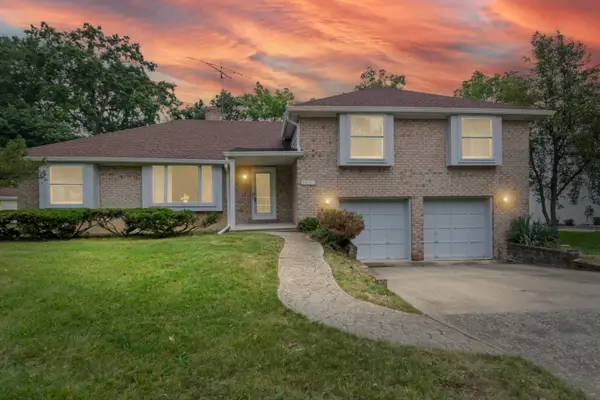 $400,000Active5 beds 3 baths2,364 sq. ft.
$400,000Active5 beds 3 baths2,364 sq. ft.28771 Brooke Circle, Grosse Ile, MI 48138
MLS# 25046113Listed by: EXP REALTY, LLC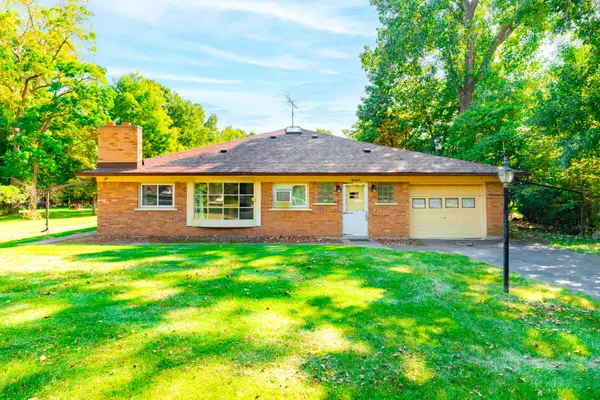 $300,000Pending4 beds 2 baths2,476 sq. ft.
$300,000Pending4 beds 2 baths2,476 sq. ft.9205 Bellevue Road, Grosse Ile, MI 48138
MLS# 25046264Listed by: CENTURY 21 RIVERPOINTE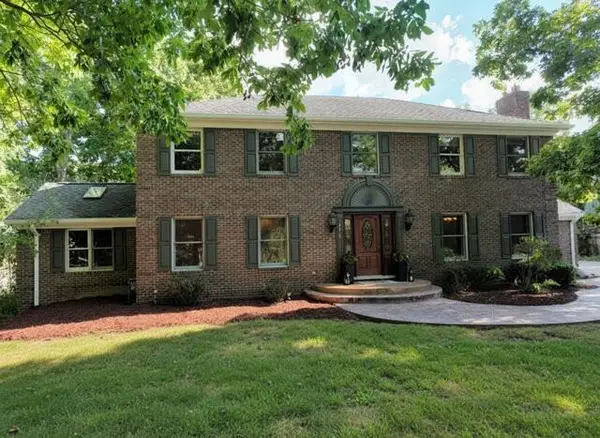 $689,000Active5 beds 4 baths5,059 sq. ft.
$689,000Active5 beds 4 baths5,059 sq. ft.8415 Bridge Road, Grosse Ile, MI 48138
MLS# 25043604Listed by: GRAPEVINE REALTY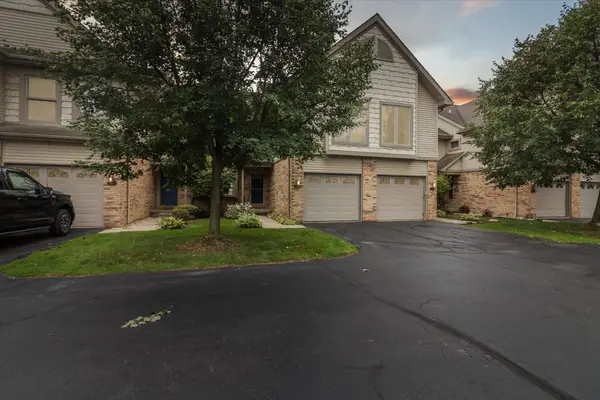 $284,900Pending2 beds 3 baths1,392 sq. ft.
$284,900Pending2 beds 3 baths1,392 sq. ft.27818 Reo Road, Grosse Ile, MI 48138
MLS# 25042768Listed by: POWER HOUSE GROUP REALTY $585,000Pending4 beds 2 baths2,664 sq. ft.
$585,000Pending4 beds 2 baths2,664 sq. ft.7837 Oak River Drive, Grosse Ile, MI 48138
MLS# 25041644Listed by: EXP REALTY, LLC $695,000Active5 beds 5 baths4,013 sq. ft.
$695,000Active5 beds 5 baths4,013 sq. ft.23285 Meridian Road, Grosse Ile, MI 48138
MLS# 25040113Listed by: CENTURY 21 RIVERPOINTE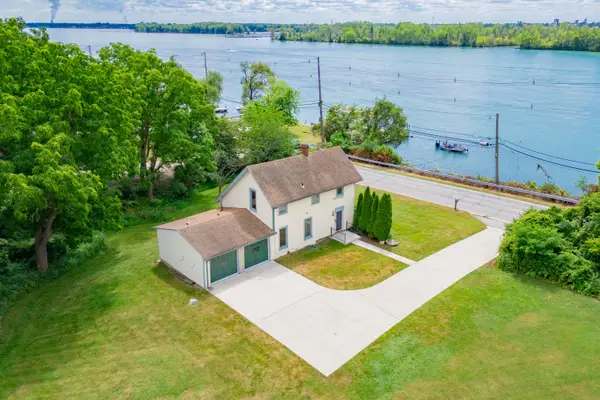 $399,000Active2 beds 2 baths1,100 sq. ft.
$399,000Active2 beds 2 baths1,100 sq. ft.25653 W River Road, Grosse Ile, MI 48138
MLS# 25022154Listed by: CENTURY 21 RIVERPOINTE
