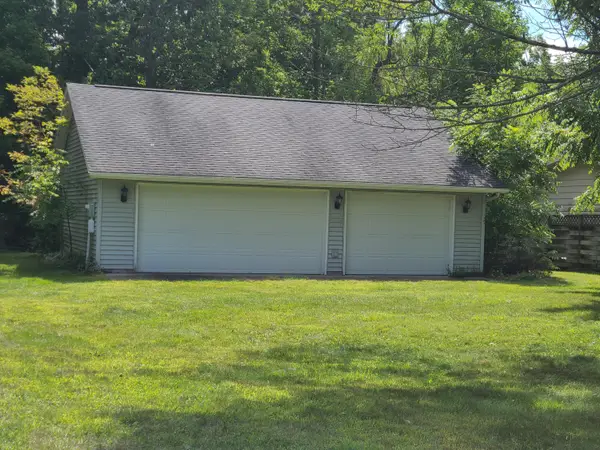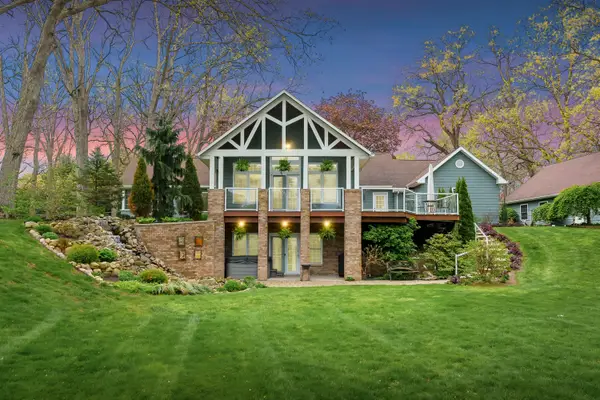4113 Meyer Drive, Hamilton, MI 49419
Local realty services provided by:Better Homes and Gardens Real Estate Connections
Listed by:bradley john fuzak
Office:keller williams lakeshore
MLS#:25040703
Source:MI_GRAR
Price summary
- Price:$612,900
- Price per sq. ft.:$367.01
About this home
This completely remodeled 4 bedroom home in Hamilton on over 5 acres with a stocked private pond, pole barn, salon, pool, fire pit, and incredible outdoor living space on the patio, and NOT part of the association, is hitting the market for the first time in almost 20 yrs.! You'll enter this home into the magnificent open-concept kitchen, living, and dining room, that was a full remodel in 2018. Complete with an addition, massive center island, granite countertops, full appliance package, beautiful cabinets, LVP flooring, new masonry fireplace (electric), and built-in shelving and cabinets. Also on the main is a primary suite with walk-in closet, and spacious freshly updated bath, main floor laundry with brand new washer and dryer, mudroom, second BR, and salon (accessed thru the garage.. or from exterior door). Downstairs is a nice rec room, storage, and two more bedrooms with lots of natural light. Other updates include new furnace and AC in 2023, water softener in 2024, new well pump in 2020, natural gas tee to all nec. appliances, most plumbing now pex, and fiber internet. The pole barn is 28x30 with electric, insulated, and heat. The pond gets to about 15' deep, has bass and bluegill, power run to the other side near the firepit, and two fountains that are controlled by remote. All of this, and so much to do on your 5.35 acres! Call today for your private tour!
Contact an agent
Home facts
- Year built:1989
- Listing ID #:25040703
- Added:49 day(s) ago
- Updated:October 01, 2025 at 07:32 AM
Rooms and interior
- Bedrooms:4
- Total bathrooms:2
- Full bathrooms:2
- Living area:2,320 sq. ft.
Heating and cooling
- Heating:Forced Air
Structure and exterior
- Year built:1989
- Building area:2,320 sq. ft.
- Lot area:5.35 Acres
Schools
- High school:Hamilton High School
- Middle school:Hamilton Middle School
- Elementary school:Bentheim Elementary School
Utilities
- Water:Well
Finances and disclosures
- Price:$612,900
- Price per sq. ft.:$367.01
- Tax amount:$2,929 (2025)
New listings near 4113 Meyer Drive
 $119,000Pending0.46 Acres
$119,000Pending0.46 Acres00 Lakeview Drive, Decatur, MI 49045
MLS# 25044259Listed by: CRESSY & EVERETT REAL ESTATE $55,000Active25 Acres
$55,000Active25 AcresVL 25A 89th Street, Decatur, MI 49045
MLS# 25038007Listed by: TERRAQUEST REAL ESTATE & LAND COMPANY $850,000Pending3 beds 3 baths3,934 sq. ft.
$850,000Pending3 beds 3 baths3,934 sq. ft.46132 86th Avenue, Decatur, MI 49045
MLS# 25021821Listed by: DOBI REAL ESTATE
