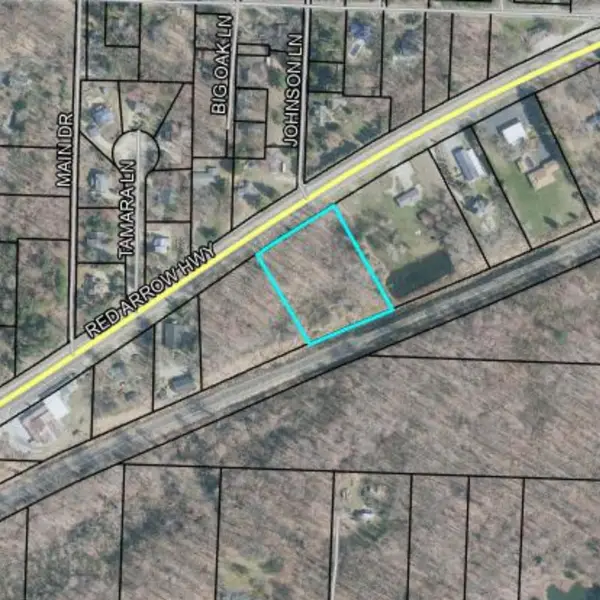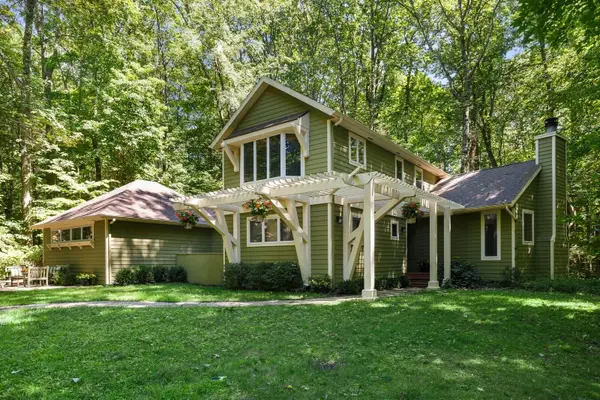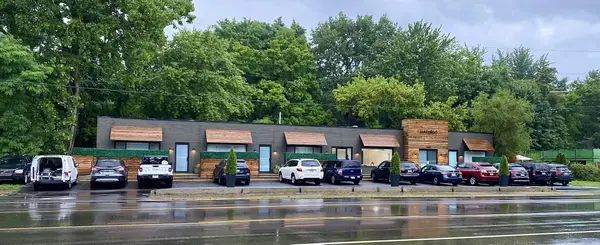13587 Dillenbeck Lane, Harbert, MI 49115
Local realty services provided by:Better Homes and Gardens Real Estate Connections
13587 Dillenbeck Lane,Harbert, MI 49115
$4,145,000
- 5 Beds
- 6 Baths
- 4,470 sq. ft.
- Single family
- Active
Listed by:elizabeth roch
Office:@properties christie's international r.e.
MLS#:25049441
Source:MI_GRAR
Price summary
- Price:$4,145,000
- Price per sq. ft.:$927.29
- Monthly HOA dues:$20.83
About this home
Harbor Country Modern Retreat | Harbert, Michigan | Set on four wooded acres with deeded private Lake Michigan access, this architect-designed estate by Jaffe Architecture + Interiors offers five bedrooms, five full baths, & two powder rooms, arranged in a floor plan that blends openness with refined livability - perfect for gatherings with family & friends. The Great Room, framed by 24-foot opposing glass walls, features bespoke millwork, a wood-burning fireplace, Northern Wide Plank ''Storm'' flooring throughout, & a professional Sub-Zero/Wolf/Asko culinary suite. Thoughtful details include a first-floor primary suite, dual laundry rooms, an office niche, workout room, EV-ready garage, & a whole-house generator, enhanced by a Lutron HOMEWORKS lighting system. With understated luxury and purposeful design, the home balances elegance with practical living. Outdoors, a wood-burning Kalamazoo Gaucho grill, raised herb gardens, fenced dog run, and a 15×40 pool with integrated spa and cover are complemented by a pavilion with fireplace, kitchenette, & powder room. Concealed, retractable screens allow the pavilion to function as a pool house by day and a screened porch when desired. A rare Harbor Country property where exceptional design, privacy, and outdoor amenities converge - truly one of a kind.
Contact an agent
Home facts
- Year built:2019
- Listing ID #:25049441
- Added:2 day(s) ago
- Updated:September 28, 2025 at 03:27 PM
Rooms and interior
- Bedrooms:5
- Total bathrooms:6
- Full bathrooms:5
- Half bathrooms:1
- Living area:4,470 sq. ft.
Heating and cooling
- Heating:Forced Air
Structure and exterior
- Year built:2019
- Building area:4,470 sq. ft.
- Lot area:4 Acres
Utilities
- Water:Public
Finances and disclosures
- Price:$4,145,000
- Price per sq. ft.:$927.29
- Tax amount:$6,351 (2024)
New listings near 13587 Dillenbeck Lane
- New
 $310,000Active3.52 Acres
$310,000Active3.52 AcresVL A&B Red Arrow Highway, Harbert, MI 49115
MLS# 25048381Listed by: RE/MAX HARBOR COUNTRY - New
 $155,000Active1.78 Acres
$155,000Active1.78 AcresVL A Red Arrow Highway, Harbert, MI 49115
MLS# 25048382Listed by: RE/MAX HARBOR COUNTRY  $3,900,000Active1.84 Acres
$3,900,000Active1.84 AcresVL # 2 + 4 Dune Road, Harbert, MI 49115
MLS# 25045647Listed by: RE/MAX HARBOR COUNTRY $3,000,000Active1.86 Acres
$3,000,000Active1.86 AcresVL # 1 + 3 Dune Road, Harbert, MI 49115
MLS# 25045648Listed by: RE/MAX HARBOR COUNTRY $899,000Pending4 beds 3 baths2,193 sq. ft.
$899,000Pending4 beds 3 baths2,193 sq. ft.16 Wildwood Lane, Harbert, MI 49115
MLS# 25043820Listed by: RE/MAX HARBOR COUNTRY $599,900Active0.44 Acres
$599,900Active0.44 AcresABC Greenbush, Harbert, MI 49115
MLS# 25042994Listed by: RE/MAX HARBOR COUNTRY $1,895,000Active4 beds 3 baths2,580 sq. ft.
$1,895,000Active4 beds 3 baths2,580 sq. ft.13855 Cherry Beach Road, Harbert, MI 49115
MLS# 25042785Listed by: BERKSHIRE HATHAWAY HOMESERVICES CHICAGO $695,000Active3 beds 2 baths1,616 sq. ft.
$695,000Active3 beds 2 baths1,616 sq. ft.14217 Wildwood Lane, Harbert, MI 49115
MLS# 25041900Listed by: RE/MAX HARBOR COUNTRY $2,995,000Active-- beds -- baths
$2,995,000Active-- beds -- baths13662 Red Arrow Highway, Harbert, MI 49115
MLS# 25040095Listed by: ELLSBURY COMMERCIAL GROUP
