10352 N Athey Avenue, Harrison, MI 48625
Local realty services provided by:Better Homes and Gardens Real Estate Connections
Listed by: thomas cronk
Office: keller williams of gr east
MLS#:25057459
Source:MI_GRAR
Price summary
- Price:$295,000
- Price per sq. ft.:$106.31
About this home
Rustic elegance meets northern tranquility! This 5 bed, 3 bath log chalet rests on a 0.55 acre lot directly across from Elbow Lake. As you walk in the front door you're met with 21 foot cathedral ceilings supported by two stunning natural timber beams. The open layout features skylights, knotty pine finishes, and a spacious kitchen with stainless steel appliances. Within the last three years the roof was replaced and a brand new Lochinvar on demand boiler system was installed. Step outside to the full length front deck or rear deck, ideal for cookouts and starlit nights. Enjoy deeded access to the private beach and boat launch areas. Surrounded by state land, ORV and snowmobile trails, this home is a haven for outdoor enthusiasts. Approx. 2,775 sq ft, propane baseboard heat, and high speed internet availability provide year round comfort. You are never far from the necessities with Walmart's delivery service! Experience true up north living, schedule your private showing today!
Contact an agent
Home facts
- Year built:1998
- Listing ID #:25057459
- Added:98 day(s) ago
- Updated:February 15, 2026 at 04:06 PM
Rooms and interior
- Bedrooms:5
- Total bathrooms:3
- Full bathrooms:3
- Living area:2,775 sq. ft.
Heating and cooling
- Heating:Baseboard
Structure and exterior
- Year built:1998
- Building area:2,775 sq. ft.
- Lot area:0.55 Acres
Schools
- Elementary school:Robert M Larson Elementary School
Utilities
- Water:Well
Finances and disclosures
- Price:$295,000
- Price per sq. ft.:$106.31
- Tax amount:$2,213 (2025)
New listings near 10352 N Athey Avenue
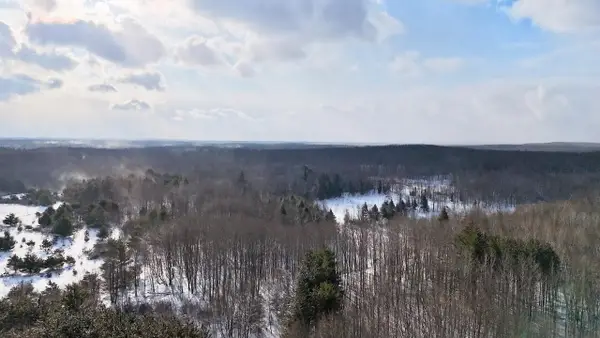 $415,000Active3 beds 1 baths1,342 sq. ft.
$415,000Active3 beds 1 baths1,342 sq. ft.6182 Hamilton Road, Harrison, MI 48625
MLS# 26003387Listed by: WHITETAIL PROPERTIES REAL ESTATE, LLC $410,000Active2 beds 3 baths2,021 sq. ft.
$410,000Active2 beds 3 baths2,021 sq. ft.401a S Bass Lake Avenue, Harrison, MI 48625
MLS# 26002556Listed by: MICHIGAN WHITETAIL PROPERTIES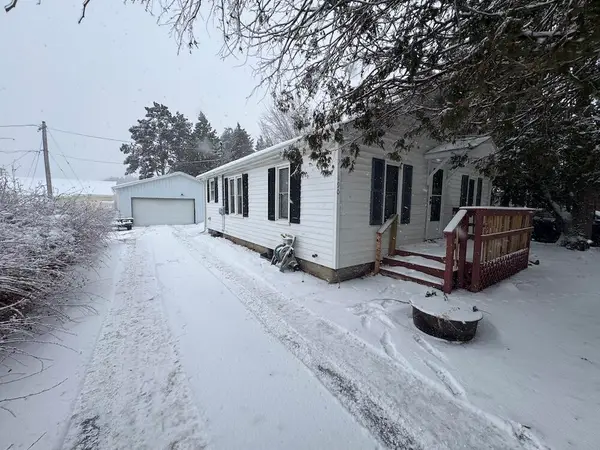 $139,900Active2 beds 1 baths744 sq. ft.
$139,900Active2 beds 1 baths744 sq. ft.190 E Spruce Street, Harrison, MI 48625
MLS# 26001893Listed by: WHITETAIL PROPERTIES REAL ESTATE, LLC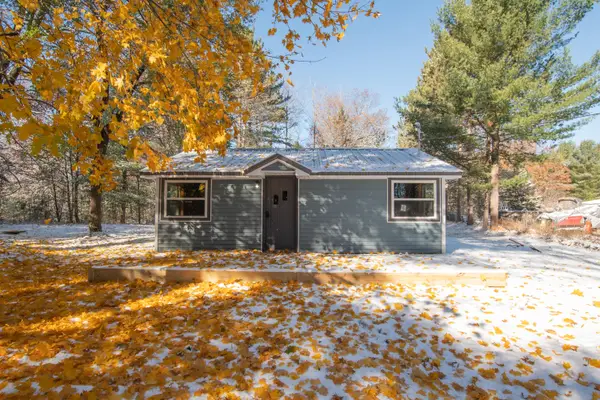 $140,000Active2 beds 1 baths768 sq. ft.
$140,000Active2 beds 1 baths768 sq. ft.3831 E Long Lake Road, Harrison, MI 48625
MLS# 26000318Listed by: XSELL REALTY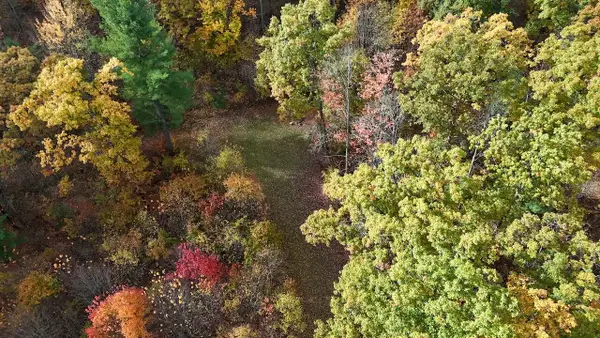 $389,000Pending79 Acres
$389,000Pending79 Acres1547 N Harrison Avenue, Harrison, MI 48625
MLS# 25060814Listed by: WHITETAIL PROPERTIES REAL ESTATE, LLC $139,900Active3 beds 2 baths1,060 sq. ft.
$139,900Active3 beds 2 baths1,060 sq. ft.6361 Robin Drive, Harrison, MI 48625
MLS# 25058768Listed by: EXP REALTY LLC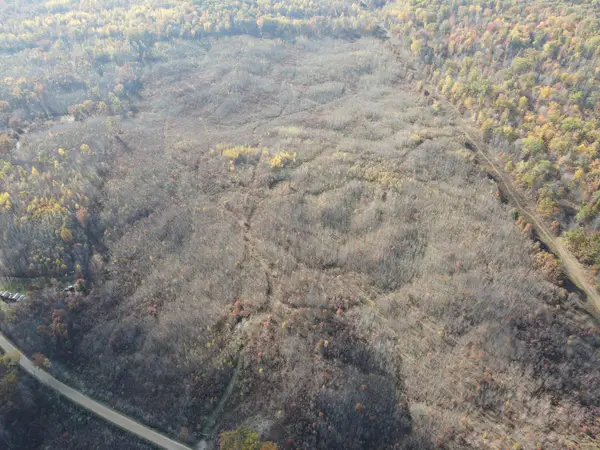 $240,000Active80 Acres
$240,000Active80 Acres0VL Harrison Railroad Grade, Harrison, MI 48625
MLS# 25056264Listed by: MICHIGAN WHITETAIL PROPERTIES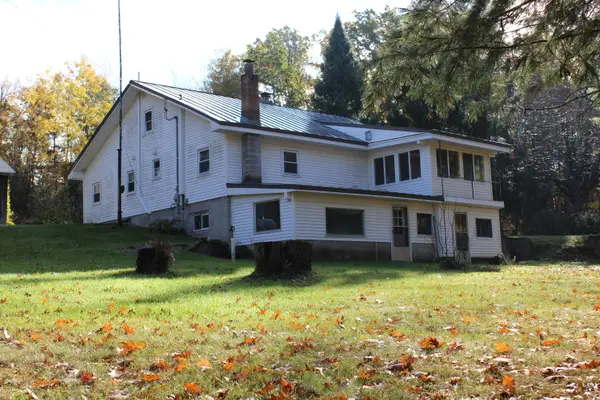 $650,000Active2 beds 3 baths2,021 sq. ft.
$650,000Active2 beds 3 baths2,021 sq. ft.401 S Bass Lake Avenue, Harrison, MI 48625
MLS# 25055871Listed by: MICHIGAN WHITETAIL PROPERTIES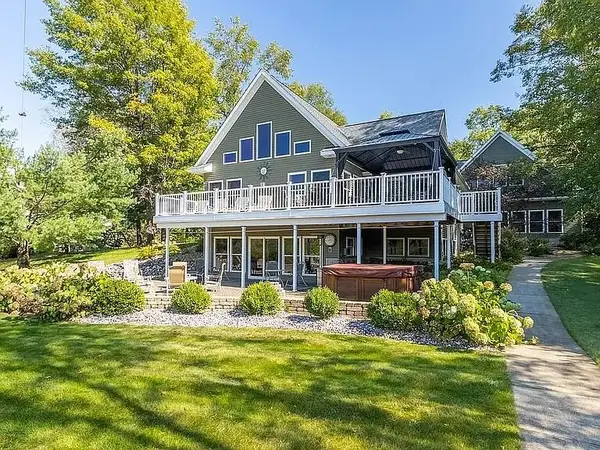 $849,900Active5 beds 4 baths3,832 sq. ft.
$849,900Active5 beds 4 baths3,832 sq. ft.3518 E Long Lake Road, Harrison, MI 48625
MLS# 25051492Listed by: EXP REALTY LLC

