2035 Dakota Trail, Hastings, MI 49058
Local realty services provided by:Better Homes and Gardens Real Estate Connections
2035 Dakota Trail,Hastings, MI 49058
$510,000
- 4 Beds
- 3 Baths
- 2,563 sq. ft.
- Single family
- Pending
Listed by:jason w sibley
Office:berkshire hathaway homeservices mi
MLS#:25015412
Source:MI_GRAR
Price summary
- Price:$510,000
- Price per sq. ft.:$198.99
- Monthly HOA dues:$12.5
About this home
New 4 bed 2.5 bath with 3-car garage, 2-story w/ excellent open floor plan on a large wooded lot in Hastings School System! Main floor features include: spacious kitchen w/ granite counters,
tile backsplash, pantry & snack bar; informal dining area & sliders to back yard deck; large living rm; tile-floored laundry & 1/2 bath. All bedrooms on the upper floor with large closet space and
bonus 4th bedroom/flex space above garage.. Master bath includes tile flooring, custom tiled shower & linen storage. Kitchen cabinets feature varying height & depth upper cabinets + crown
molding. Lower level is framed and plumbed for 3rd full bath. Cornerstone Construction standard features include: high efficiency furnace, water heater, A/C + high performance Low E doublehung
windows w/full screens. Large covered front porch has basement under it--great for wine cellar/storm shelter/cold storage; oversized 3 car garage w/ insulated 9' overhead doors.
Contact an agent
Home facts
- Year built:2025
- Listing ID #:25015412
- Added:176 day(s) ago
- Updated:October 09, 2025 at 07:45 AM
Rooms and interior
- Bedrooms:4
- Total bathrooms:3
- Full bathrooms:2
- Half bathrooms:1
- Living area:2,563 sq. ft.
Heating and cooling
- Heating:Forced Air
Structure and exterior
- Year built:2025
- Building area:2,563 sq. ft.
- Lot area:0.7 Acres
Utilities
- Water:Well
Finances and disclosures
- Price:$510,000
- Price per sq. ft.:$198.99
New listings near 2035 Dakota Trail
- New
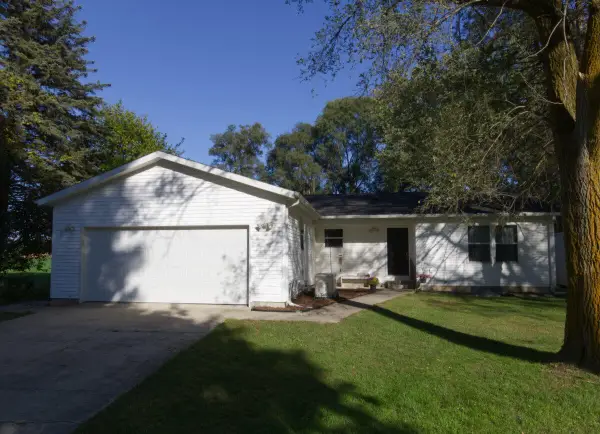 $294,900Active3 beds 2 baths1,400 sq. ft.
$294,900Active3 beds 2 baths1,400 sq. ft.2810 Barber Road, Hastings, MI 49058
MLS# 25051846Listed by: MODERN WAY REALTY - New
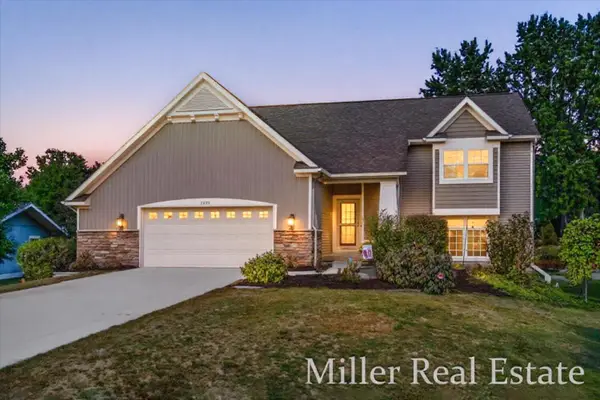 $469,900Active3 beds 2 baths2,700 sq. ft.
$469,900Active3 beds 2 baths2,700 sq. ft.2899 Loehrs Landing Drive, Hastings, MI 49058
MLS# 25051645Listed by: MILLER REAL ESTATE - Open Sun, 1 to 3pmNew
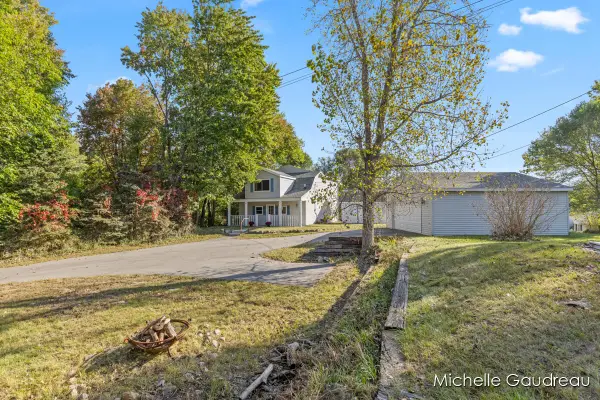 $295,000Active2 beds 2 baths1,704 sq. ft.
$295,000Active2 beds 2 baths1,704 sq. ft.1142 Hammond Road, Hastings, MI 49058
MLS# 25051511Listed by: GREENRIDGE REALTY (CALEDONIA) - New
 $349,900Active29.38 Acres
$349,900Active29.38 Acres2050 Tanner Lake Road, Hastings, MI 49058
MLS# 25051258Listed by: APEX REALTY GROUP 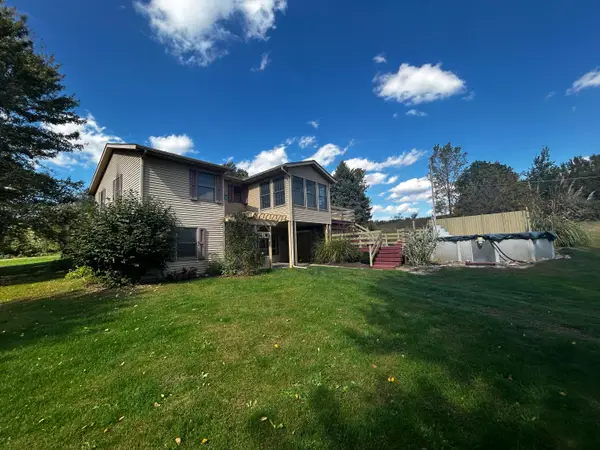 $384,900Pending3 beds 3 baths2,500 sq. ft.
$384,900Pending3 beds 3 baths2,500 sq. ft.3490 Barber Road, Hastings, MI 49058
MLS# 25051178Listed by: BELLABAY REALTY (MIDDLEVILLE)- New
 $69,000Active0.24 Acres
$69,000Active0.24 Acres524 Gaskill Road, Hastings, MI 49058
MLS# 25051058Listed by: KELLER WILLIAMS GR NORTH (MAIN) - New
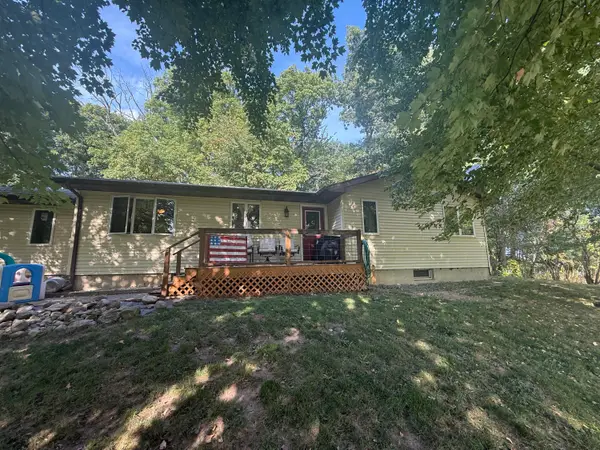 $330,000Active3 beds 2 baths2,736 sq. ft.
$330,000Active3 beds 2 baths2,736 sq. ft.4725 Head Lake Road, Hastings, MI 49058
MLS# 25051034Listed by: GREENRIDGE REALTY (HASTINGS) - New
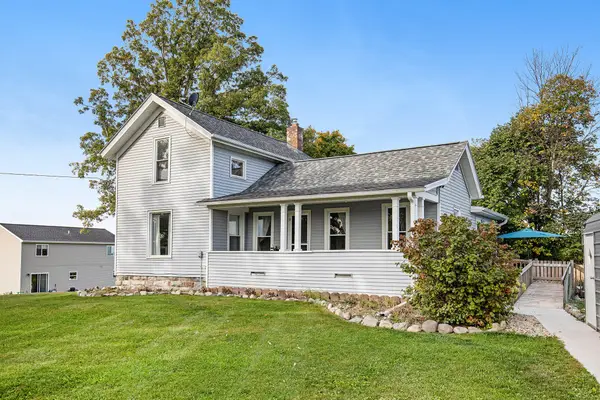 $239,900Active3 beds 1 baths1,397 sq. ft.
$239,900Active3 beds 1 baths1,397 sq. ft.800 Bachman Road, Hastings, MI 49058
MLS# 25050945Listed by: KELLER WILLIAMS GR EAST - New
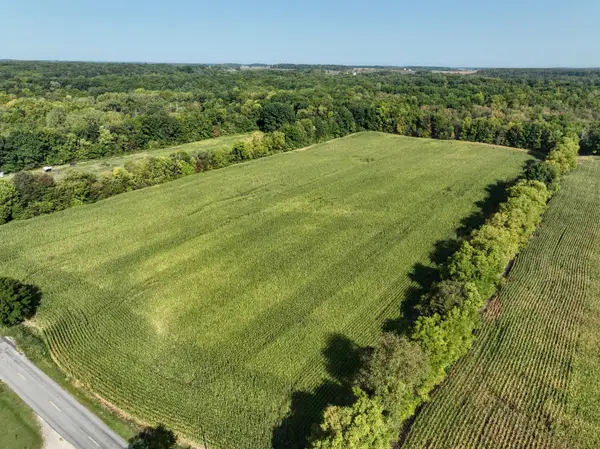 $265,000Active19.8 Acres
$265,000Active19.8 AcresVL Center Rd Lot #WP001, Hastings, MI 49058
MLS# 25050715Listed by: WHITETAIL PROPERTIES REAL ESTATE, LLC  $220,000Pending4 beds 1 baths1,560 sq. ft.
$220,000Pending4 beds 1 baths1,560 sq. ft.1002 S Broadway Street, Hastings, MI 49058
MLS# 25050240Listed by: PAYLESS REAL ESTATE SERVICES
