5701 Head Lake Road, Hastings, MI 49058
Local realty services provided by:Better Homes and Gardens Real Estate Connections
5701 Head Lake Road,Hastings, MI 49058
$389,900
- 7 Beds
- 2 Baths
- 1,708 sq. ft.
- Single family
- Active
Listed by: david p ash
Office: paul bunce real estate
MLS#:25040925
Source:MI_GRAR
Price summary
- Price:$389,900
- Price per sq. ft.:$318.55
- Monthly HOA dues:$2.5
About this home
SEVEN Sleeping Room Cabin with seawall and sandy swimming beach at All Sports Long Lake Cloverdale. Short term rentals are still OK here ! Loved by the same family for over 50 years. Two Living Rooms PLUS Game Room make this a perfect extended family or rental investment. ''Dogwood Drive'' is a beautiful private dead end road winding through the natural Michigan woods to the lake. Don't miss this turn-key ready home with some furnishings included. Lots of activities this proactive LLCA community with sand bar, sewer, water level and weed controls in place. Visit www.long-lake.org for lake info and annual lake events. Affordable retreat ready for new owners to enjoy for the next 50 years. Between Kalamazoo and Grand Rapids near the Gun Lake Casino and just 3 hours from Chicago. ORV access to miles of state trails for outdoor activities including snowmobiling, hiking, biking, hunting and shooting range. This classic three season lake home has a stone fireplace and wood stove heating
Contact an agent
Home facts
- Year built:1949
- Listing ID #:25040925
- Added:195 day(s) ago
- Updated:February 25, 2026 at 04:10 PM
Rooms and interior
- Bedrooms:7
- Total bathrooms:2
- Full bathrooms:1
- Half bathrooms:1
- Living area:1,708 sq. ft.
Heating and cooling
- Heating:Radiant
Structure and exterior
- Year built:1949
- Building area:1,708 sq. ft.
- Lot area:0.14 Acres
Schools
- Elementary school:Delton Kellogg Elementary School
Utilities
- Water:Well
Finances and disclosures
- Price:$389,900
- Price per sq. ft.:$318.55
- Tax amount:$3,800 (2024)
New listings near 5701 Head Lake Road
- New
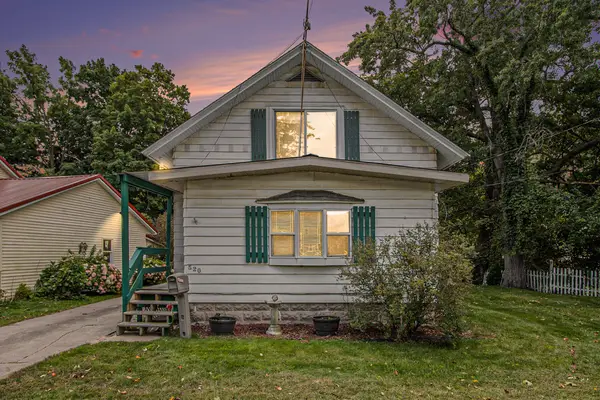 $210,000Active3 beds 2 baths1,608 sq. ft.
$210,000Active3 beds 2 baths1,608 sq. ft.520 E Thorn Street, Hastings, MI 49058
MLS# 26006782Listed by: AT HOME REAL ESTATE - New
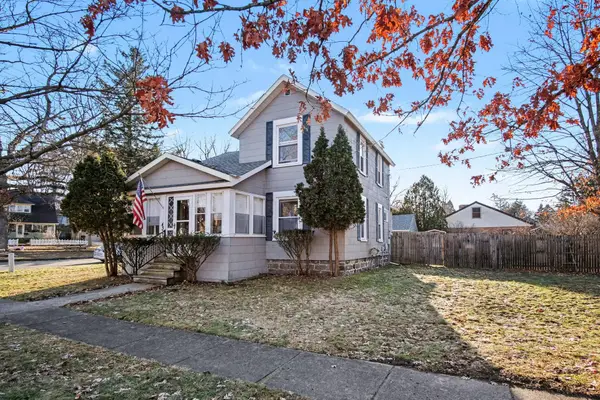 $229,000Active3 beds 1 baths1,207 sq. ft.
$229,000Active3 beds 1 baths1,207 sq. ft.430 S Benton Street, Hastings, MI 49058
MLS# 26006727Listed by: LPT REALTY - New
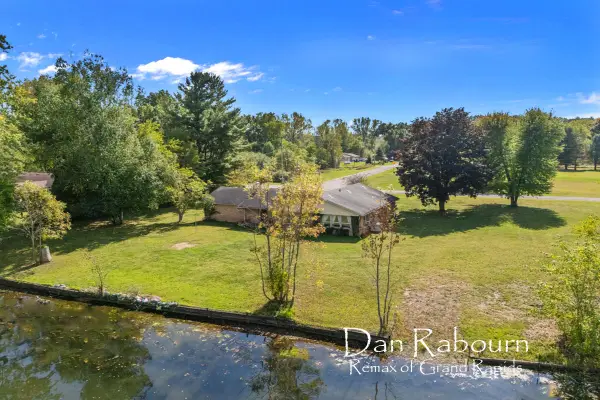 $275,000Active3 beds 1 baths1,497 sq. ft.
$275,000Active3 beds 1 baths1,497 sq. ft.3261 River Lane, Hastings, MI 49058
MLS# 26006577Listed by: RE/MAX OF GRAND RAPIDS (FH) - New
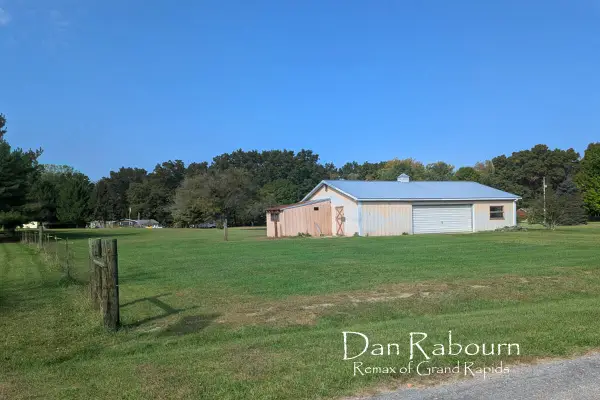 $75,000Active2.2 Acres
$75,000Active2.2 AcresLOT River Lane, Hastings, MI 49058
MLS# 26006575Listed by: RE/MAX OF GRAND RAPIDS (FH) - New
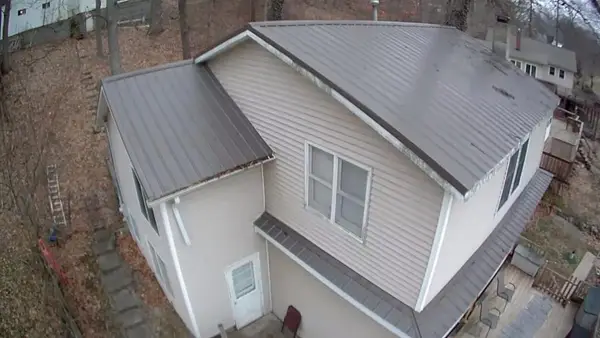 $324,900Active3 beds 2 baths1,624 sq. ft.
$324,900Active3 beds 2 baths1,624 sq. ft.6812 Lake Drive, Hastings, MI 49058
MLS# 26006448Listed by: PAUL BUNCE REAL ESTATE - New
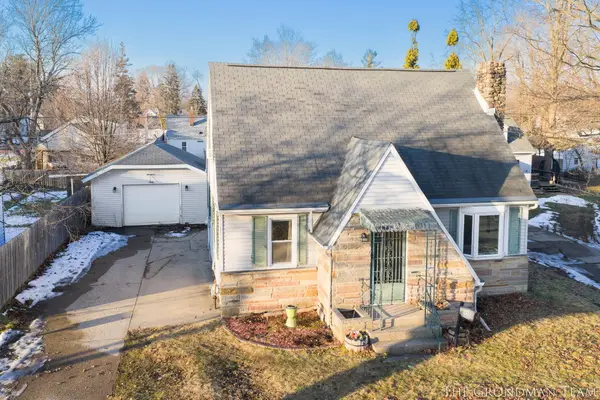 $250,000Active3 beds 2 baths1,766 sq. ft.
$250,000Active3 beds 2 baths1,766 sq. ft.625 W Clinton Street, Hastings, MI 49058
MLS# 26006382Listed by: BELLABAY REALTY (SW) - Open Sat, 2:30 to 3:30pmNew
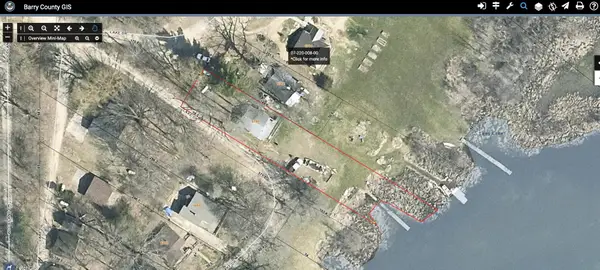 $125,000Active2 beds 1 baths784 sq. ft.
$125,000Active2 beds 1 baths784 sq. ft.6790 Lake Drive, Hastings, MI 49058
MLS# 26005794Listed by: SUCCESS REALTY WEST MICHIGAN 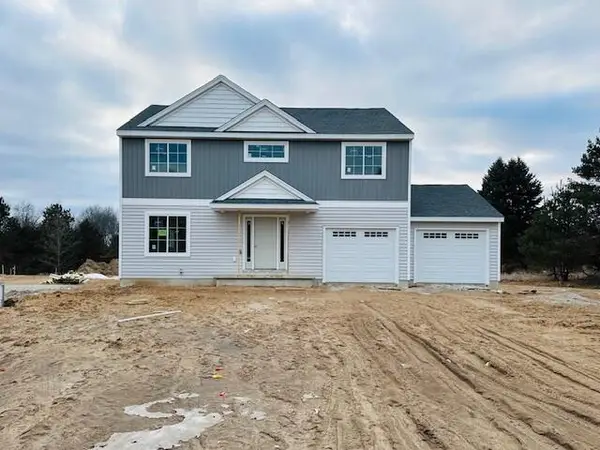 $389,900Active3 beds 3 baths2,070 sq. ft.
$389,900Active3 beds 3 baths2,070 sq. ft.1429 Journey's Way, Hastings, MI 49058
MLS# 26000645Listed by: SABLE REALTY LLC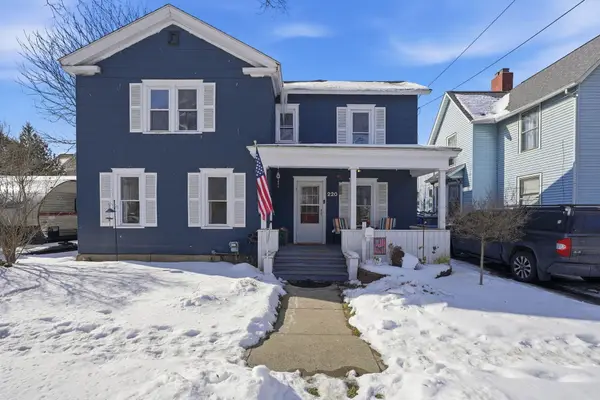 $239,900Pending4 beds 3 baths2,039 sq. ft.
$239,900Pending4 beds 3 baths2,039 sq. ft.220 S Park Street, Hastings, MI 49058
MLS# 26005547Listed by: EPIQUE REALTY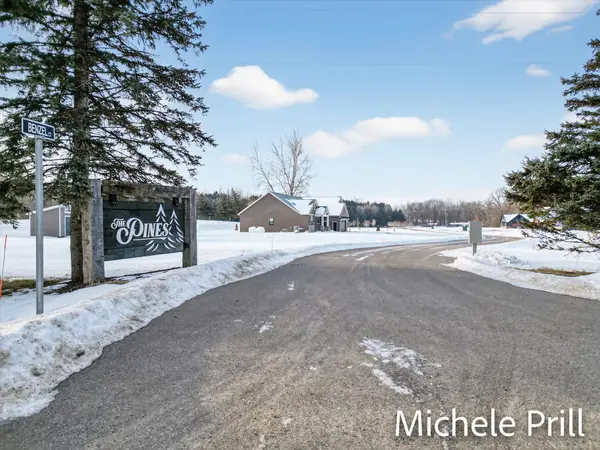 $149,000Active3.8 Acres
$149,000Active3.8 AcresParcel 1 Benzel Court, Hastings, MI 49058
MLS# 26005427Listed by: KELLER WILLIAMS GR NORTH (MAIN)

