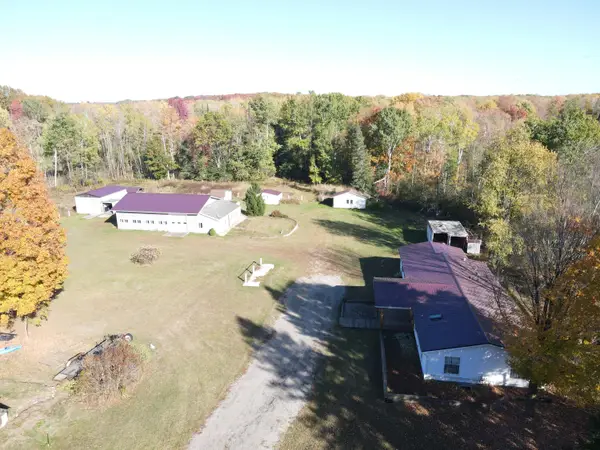2794 Waling Woods Drive, Highland, MI 48356
Local realty services provided by:Better Homes and Gardens Real Estate Connections
2794 Waling Woods Drive,Highland, MI 48356
$380,000
- 3 Beds
- 3 Baths
- 1,977 sq. ft.
- Single family
- Active
Listed by: carisa collins
Office: kw realty living
MLS#:25056484
Source:MI_GRAR
Price summary
- Price:$380,000
- Price per sq. ft.:$192.21
About this home
Offer Deadline 7:00pm Sunday 11/9. Cozy and secluded colonial located in Highland Township! This charming home features 3 bedrooms, 2.5 baths, and a partially finished basement. The main floor offers a convenient half bath and laundry room, plus a flexible space that can serve as a home office or additional family room. The kitchen provides plenty of counter space and cabinetry with a breakfast nook for casual meals, while a separate dining room is perfect for entertaining. The living room centers around a classic brick fireplace (new chimney cap, Aug 2025), and the three-seasons room overlooks the private, fenced backyard. Upstairs, the primary suite includes a walk-in closet, large vanity, and full bath. The basement offers more living space, ready to be finished to your needs. With two garages—one attached, one detached, a spacious deck, and a lush wooded setting, this home offers tranquility, flexibility, and no HOA.
Contact an agent
Home facts
- Year built:1990
- Listing ID #:25056484
- Added:17 day(s) ago
- Updated:November 25, 2025 at 08:44 AM
Rooms and interior
- Bedrooms:3
- Total bathrooms:3
- Full bathrooms:2
- Half bathrooms:1
- Living area:1,977 sq. ft.
Heating and cooling
- Heating:Forced Air
Structure and exterior
- Year built:1990
- Building area:1,977 sq. ft.
- Lot area:0.57 Acres
Schools
- High school:Lakeland High School
- Middle school:White Lake Middle School
- Elementary school:Spring Mills Elementary School
Utilities
- Water:Well
Finances and disclosures
- Price:$380,000
- Price per sq. ft.:$192.21
- Tax amount:$3,384 (2025)


