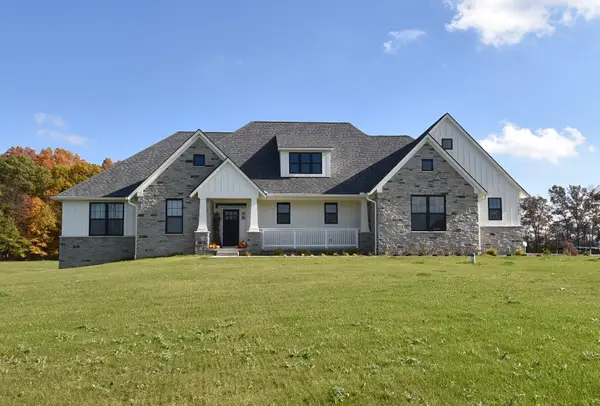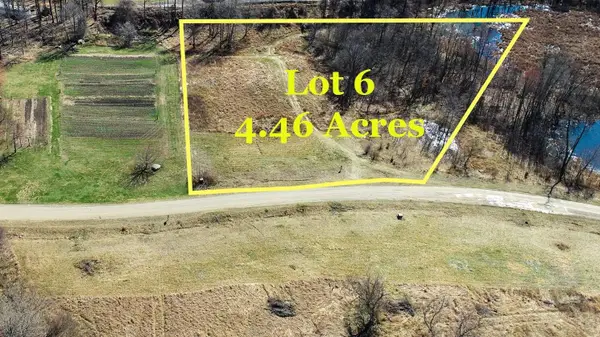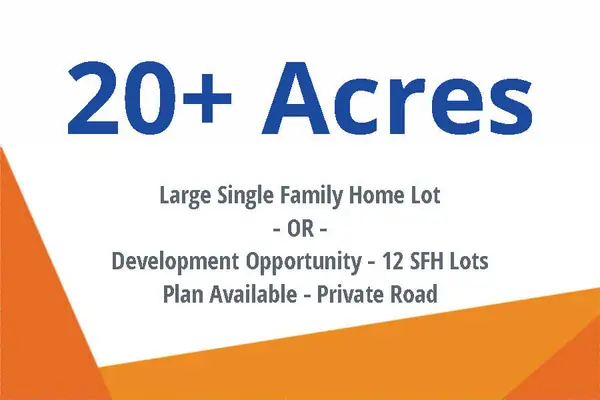726 Berwick Court #231, Highland, MI 48357
Local realty services provided by:Better Homes and Gardens Real Estate Connections
726 Berwick Court #231,Highland, MI 48357
$530,000
- 3 Beds
- 3 Baths
- 3,085 sq. ft.
- Single family
- Pending
Listed by:karen dantes
Office:dantes real estate llc.
MLS#:25043651
Source:MI_GRAR
Price summary
- Price:$530,000
- Price per sq. ft.:$296.92
About this home
PRICED TO SELL!
Rare opportunity for an exceptional RANCH like this to become available in the highly desirable PRESTWICK VILLAGE GOLF CLUB COMMUNITY.
Prestwick offers a private country club lifestyle with an 18-hole Championship Golf Course. As a resident, you'll enjoy amenities such as a PRACTICE FACILITY, BEAUTIFUL CLUBHOUSE, POOLS, TENNIS COURTS, PLAYGROUNDS, BASKETBALL COURTS, WALKING TRAILS, DINING, and a variety of SOCIAL EVENTS.
This home is on a perimeter cut-de-sac lot which gives you an up north feeling while being just minutes away from Downtown Milford, shopping, parks, and additional entertainment. The FINISHED BASEMENT adds additional living space - great for entertaining!
The Sellers have invested in many updates including the NEW ROOF, GRANITE KITCHEN, MASTER BATHROOM, GUEST BATHROOM, FURNACE & HUMIDIFIER, CENTRAL AIR, WATER HEATER, WINDOWS, and the PLANK FLOORING THROUGHOUT. There's nothing left to do, but move in!
Contact an agent
Home facts
- Year built:1999
- Listing ID #:25043651
- Added:20 day(s) ago
- Updated:September 10, 2025 at 09:49 PM
Rooms and interior
- Bedrooms:3
- Total bathrooms:3
- Full bathrooms:2
- Half bathrooms:1
- Living area:3,085 sq. ft.
Heating and cooling
- Heating:Forced Air
Structure and exterior
- Year built:1999
- Building area:3,085 sq. ft.
- Lot area:0.56 Acres
Schools
- High school:Milford High School
- Middle school:Muir Middle School
- Elementary school:Heritage Elementary School
Utilities
- Water:Public
Finances and disclosures
- Price:$530,000
- Price per sq. ft.:$296.92
- Tax amount:$5,275 (2025)
New listings near 726 Berwick Court #231
 $205,000Pending2 beds 1 baths1,090 sq. ft.
$205,000Pending2 beds 1 baths1,090 sq. ft.311 Countryside Court, Highland, MI 48357
MLS# 25030049Listed by: KW PROFESSIONALS $479,999Active3 beds 3 baths2,250 sq. ft.
$479,999Active3 beds 3 baths2,250 sq. ft.2160 Dean Drive, Highland, MI 48356
MLS# 25028916Listed by: EXP REALTY, LLC $1,198,000Active4 beds 3 baths2,430 sq. ft.
$1,198,000Active4 beds 3 baths2,430 sq. ft.2735 Blue Bird Lane, Highland, MI 48357
MLS# 25004721Listed by: BRANDT REAL ESTATE $170,000Active4.27 Acres
$170,000Active4.27 Acres1949 Percy Lane, Highland, MI 48357
MLS# 25000703Listed by: BRANDT REAL ESTATE $170,000Active4.46 Acres
$170,000Active4.46 Acres1900 Percy Lane, Highland, MI 48357
MLS# 25000702Listed by: BRANDT REAL ESTATE $558,500Active20.47 Acres
$558,500Active20.47 Acres2725 Blue Bird Lane, Highland, MI 48357
MLS# 24033590Listed by: BRANDT REAL ESTATE
