1096 Fountain View Circle #3, Holland, MI 49423
Local realty services provided by:Better Homes and Gardens Real Estate Connections
Listed by:todd m walters
Office:homerealty holland
MLS#:25052270
Source:MI_GRAR
Price summary
- Price:$244,000
- Price per sq. ft.:$176.56
- Monthly HOA dues:$300
About this home
CAREFREE CONDO LIVING! Stunning condo in a peaceful 55+ community, this beautifully designed 2-bed, 1.5-bath condo offers 1,382 sq ft of comfort and charm. Enjoy a private wooded backyard with visiting wildlife from your bright 4-season room. The spacious kitchen boasts a breakfast nook, tile backsplash, loads of cabinets, a huge walk-in pantry, and main floor laundry. The open layout features a large dining area and a cathedral-ceiling living room with a cozy electric heated fireplace. The main floor primary suite includes a walk-in closet and a luxury bath with a solid surface double vanity and low-threshold shower. The second bedroom is perfect as a guest room, office, or den, and the half bath is ideal for visitors. Extras include zero-step entry, a covered front patio, 2-stall attached garage, central A/C, and all appliances—washer & dryer included. Pet-friendly with dues covering water, sewer, trash, lawn care & snow removal. Call today to tour this gem!
Contact an agent
Home facts
- Year built:2004
- Listing ID #:25052270
- Added:2 day(s) ago
- Updated:October 13, 2025 at 03:30 PM
Rooms and interior
- Bedrooms:2
- Total bathrooms:2
- Full bathrooms:1
- Half bathrooms:1
- Living area:1,382 sq. ft.
Heating and cooling
- Heating:Forced Air
Structure and exterior
- Year built:2004
- Building area:1,382 sq. ft.
Utilities
- Water:Public
Finances and disclosures
- Price:$244,000
- Price per sq. ft.:$176.56
- Tax amount:$3,459 (2025)
New listings near 1096 Fountain View Circle #3
- New
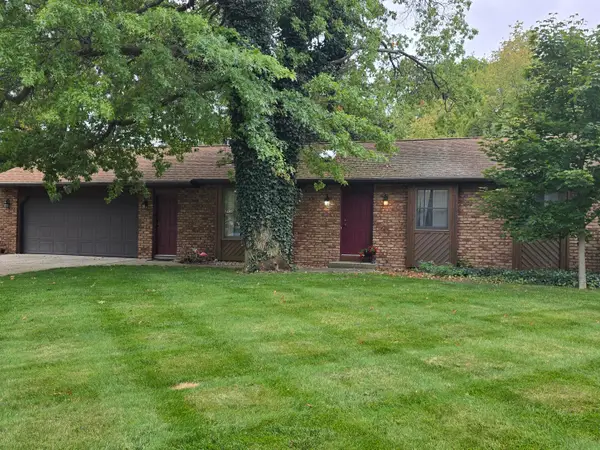 $348,900Active2 beds 2 baths1,450 sq. ft.
$348,900Active2 beds 2 baths1,450 sq. ft.450 N Division Avenue, Holland, MI 49424
MLS# 25052495Listed by: FIVE STAR REAL ESTATE (GRANDV) - New
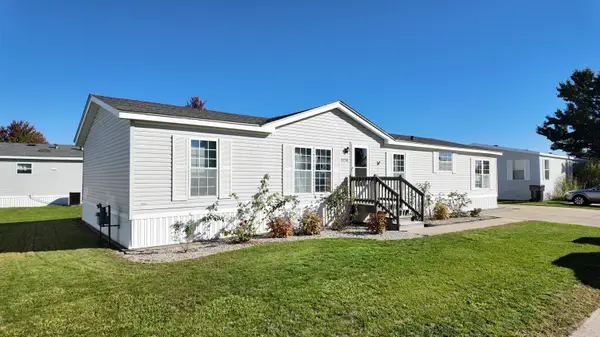 $75,000Active3 beds 2 baths1,560 sq. ft.
$75,000Active3 beds 2 baths1,560 sq. ft.3236 Waverly Park, Holland, MI 49424
MLS# 25052392Listed by: RE/MAX LAKESHORE - New
 $249,900Active3 beds 2 baths1,601 sq. ft.
$249,900Active3 beds 2 baths1,601 sq. ft.87 E 17th Street, Holland, MI 49423
MLS# 25052318Listed by: RE/MAX LAKESHORE - Open Mon, 5 to 7pmNew
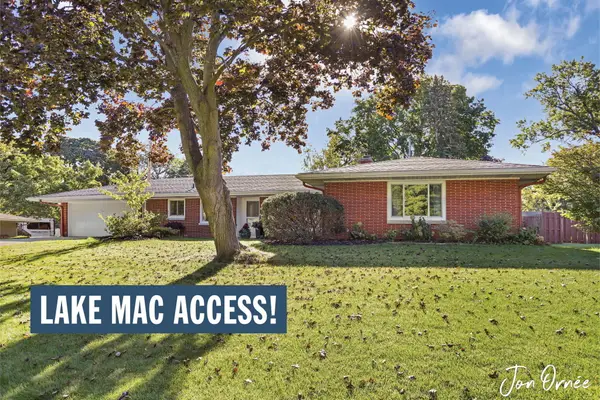 $399,900Active3 beds 2 baths1,796 sq. ft.
$399,900Active3 beds 2 baths1,796 sq. ft.814 Bertsch Drive, Holland, MI 49423
MLS# 25052289Listed by: HOMEREALTY HOLLAND - New
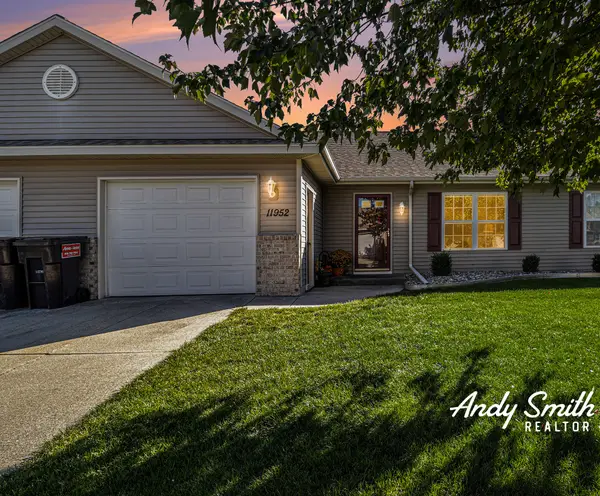 $224,900Active2 beds 2 baths1,164 sq. ft.
$224,900Active2 beds 2 baths1,164 sq. ft.11952 Bush Court, Holland, MI 49424
MLS# 25052249Listed by: EXP REALTY (GRAND RAPIDS) - New
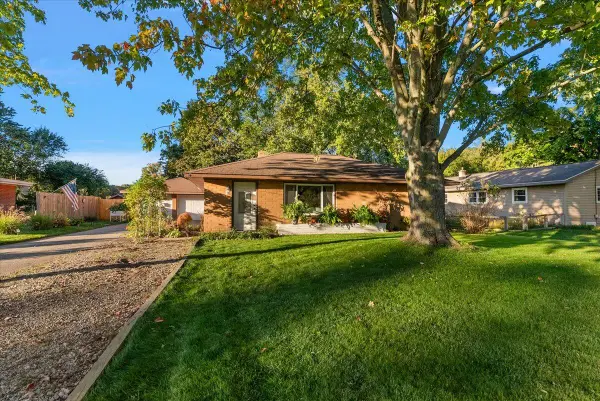 $249,900Active2 beds 1 baths936 sq. ft.
$249,900Active2 beds 1 baths936 sq. ft.14145 Carol Street, Holland, MI 49424
MLS# 25052183Listed by: DALMATIAN REAL ESTATE - New
 $775,000Active5 beds 4 baths3,119 sq. ft.
$775,000Active5 beds 4 baths3,119 sq. ft.145 Bay Meadows Drive, Holland, MI 49424
MLS# 25052149Listed by: KELLER WILLIAMS HARBORTOWN - New
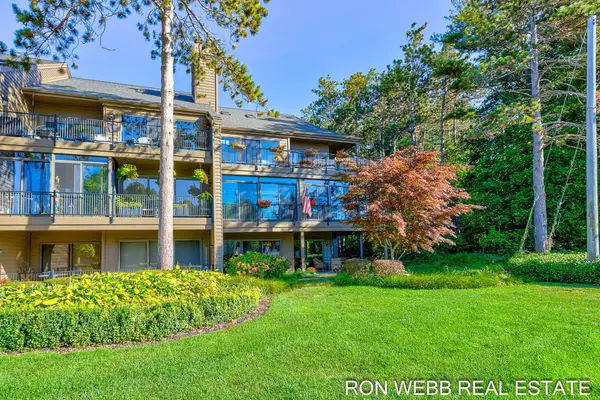 $549,900Active2 beds 2 baths1,456 sq. ft.
$549,900Active2 beds 2 baths1,456 sq. ft.1745 Ottawa Beach Road #3, Holland, MI 49424
MLS# 25052133Listed by: COLDWELL BANKER WOODLAND SCHMIDT - New
 $800,000Active2 beds 2 baths1,849 sq. ft.
$800,000Active2 beds 2 baths1,849 sq. ft.152 Jeans Meadow Court, Holland, MI 49424
MLS# 25052000Listed by: KELLER WILLIAMS LAKESHORE - New
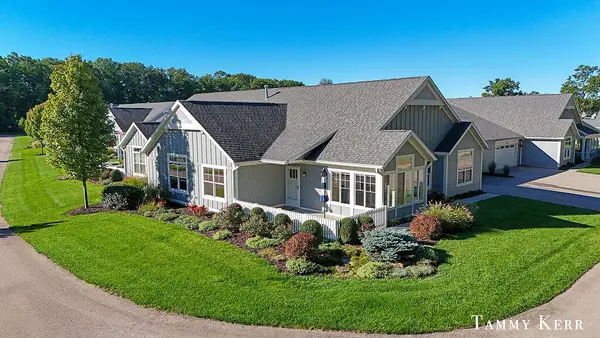 $999,000Active3 beds 2 baths2,374 sq. ft.
$999,000Active3 beds 2 baths2,374 sq. ft.197 Janes View Drive, Holland, MI 49424
MLS# 25052048Listed by: BHG CONNECTIONS
