14539 Edmeer Drive, Holland, MI 49424
Local realty services provided by:Better Homes and Gardens Real Estate Connections
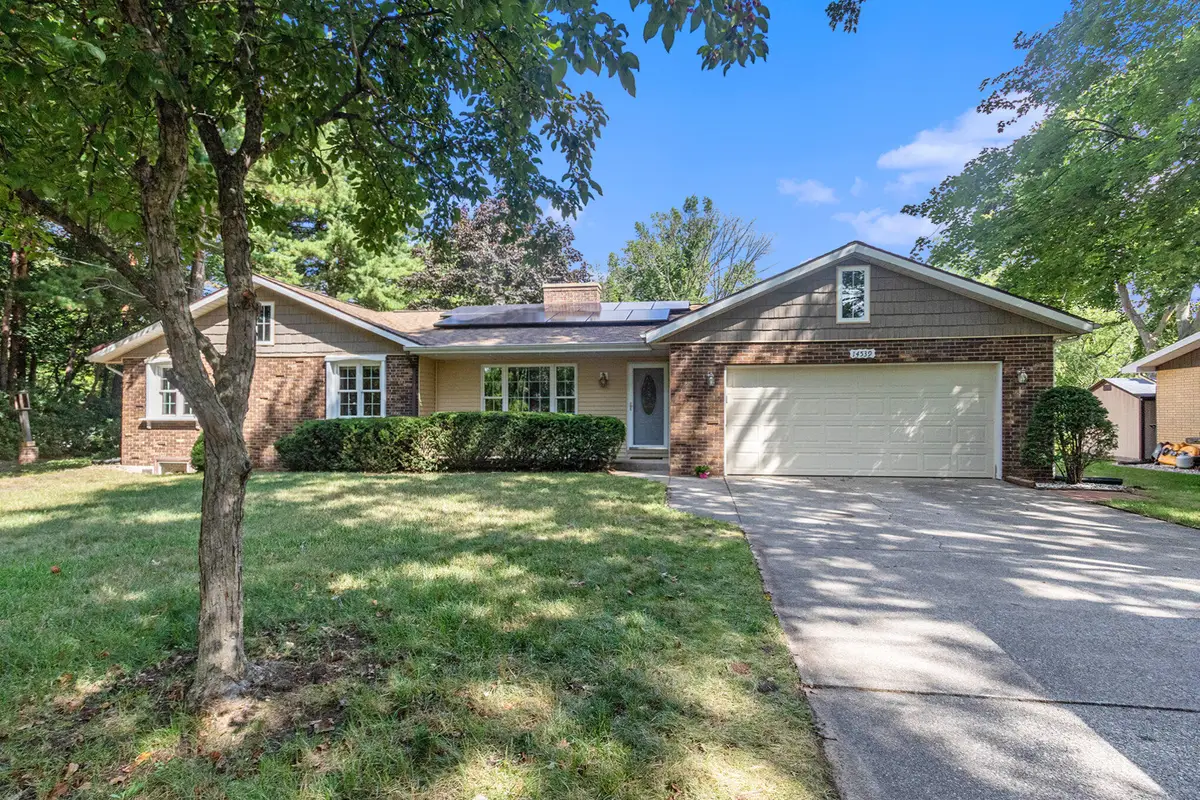
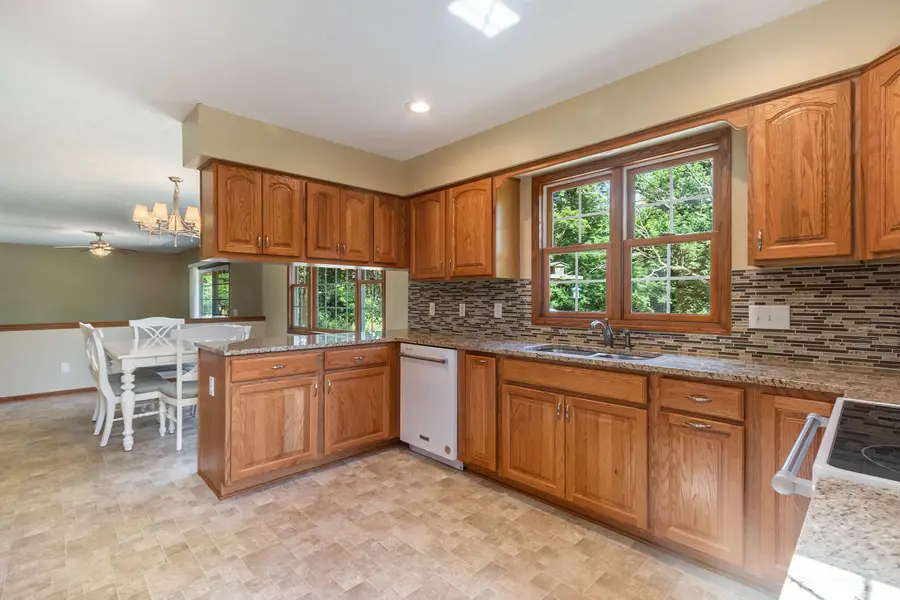
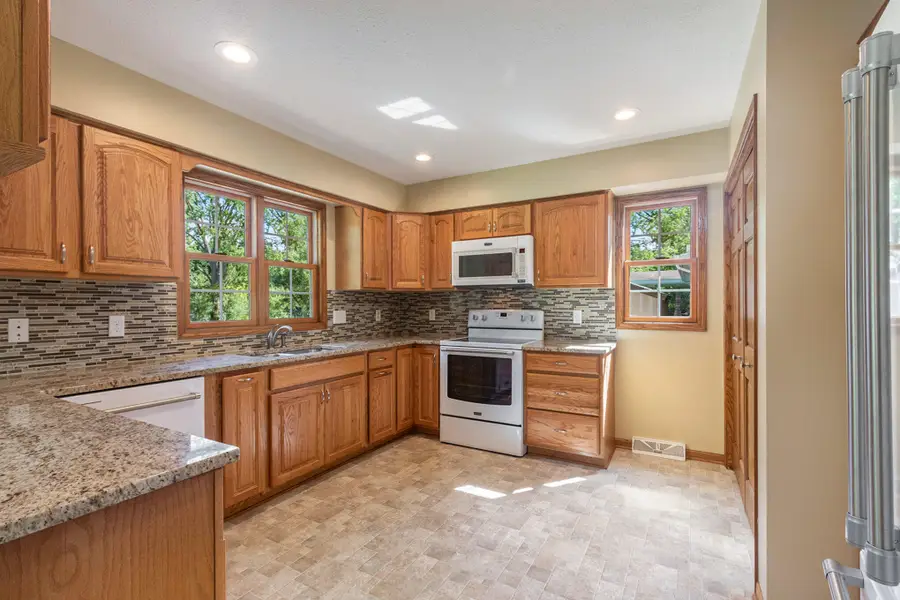
Upcoming open houses
- Sat, Aug 2310:30 am - 12:00 pm
Listed by:alicia m kramer
Office:re/max lakeshore
MLS#:25042847
Source:MI_GRAR
Price summary
- Price:$395,000
- Price per sq. ft.:$240.12
About this home
Remodeled and Rebuilt this Northside Holland ranch style home is tucked in a well established neighborhood and offers a large lot with creek view. Over 1600+ sq ft on the main level, this home features a welcoming floor plan, kitchen with laundry tucked nearby, large dining, living room and family room which share a two-sided fireplace. Family room sliders open to ground level deck with functional awning creating a shady back yard retreat. Three generously sized bedrooms include a primary suite with 2 closets, ensuite bath hosting sink, shower and stool. Primary bedroom also features sliders to a private deck. The 2 additional bedrooms on the main are equally as spacious and have convenient access to the 2nd main level full bathroom. 2nd full bath has vanity, stool and recently updated walk-in shower. The home's lower level includes a finished rec room, ideal for entertaining or a game room and additional office or hobby room. Large mechanical room would be ideal for hobby or workshop as well. 2 stall garage large deck and shed completes this home! This home offers both comfort and style in a peaceful, yet convenient location. All offers are due Tuesday, August 26, 2025, at noon. Seller to pay off solar panel note at closing.
Contact an agent
Home facts
- Year built:1973
- Listing Id #:25042847
- Added:1 day(s) ago
- Updated:August 22, 2025 at 08:46 PM
Rooms and interior
- Bedrooms:3
- Total bathrooms:2
- Full bathrooms:2
- Living area:2,467 sq. ft.
Heating and cooling
- Heating:Forced Air
Structure and exterior
- Year built:1973
- Building area:2,467 sq. ft.
- Lot area:0.72 Acres
Utilities
- Water:Well
Finances and disclosures
- Price:$395,000
- Price per sq. ft.:$240.12
- Tax amount:$2,624 (2025)
New listings near 14539 Edmeer Drive
- New
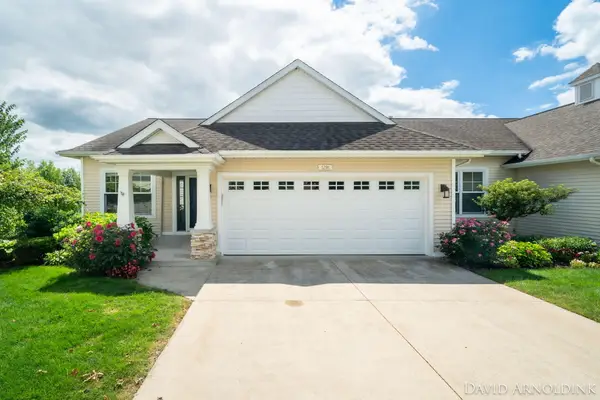 $465,000Active2 beds 3 baths2,656 sq. ft.
$465,000Active2 beds 3 baths2,656 sq. ft.1291 Prestwick Drive, Holland, MI 49423
MLS# 25042981Listed by: WEST EDGE REAL ESTATE - New
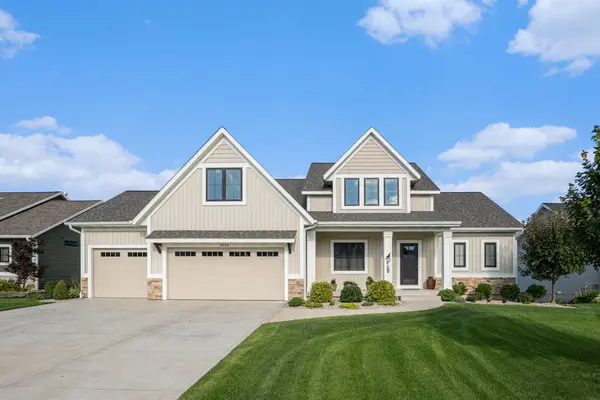 $725,000Active5 beds 4 baths3,376 sq. ft.
$725,000Active5 beds 4 baths3,376 sq. ft.4733 West Lake Drive, Holland, MI 49423
MLS# 25042892Listed by: RE/MAX LAKESHORE - New
 $359,900Active2 beds 2 baths1,420 sq. ft.
$359,900Active2 beds 2 baths1,420 sq. ft.3008 Loganberry Lane, Holland, MI 49424
MLS# 25042806Listed by: FIVE STAR REAL ESTATE (GRANDV) - Open Sat, 11am to 12:30pmNew
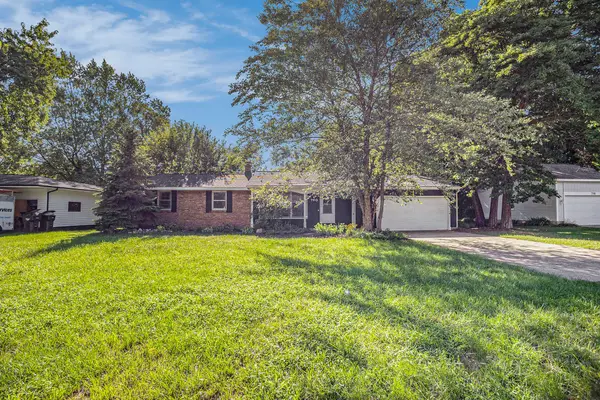 $329,900Active3 beds 2 baths1,938 sq. ft.
$329,900Active3 beds 2 baths1,938 sq. ft.790 Mayfield Avenue, Holland, MI 49424
MLS# 25042680Listed by: HOMEREALTY HOLLAND - New
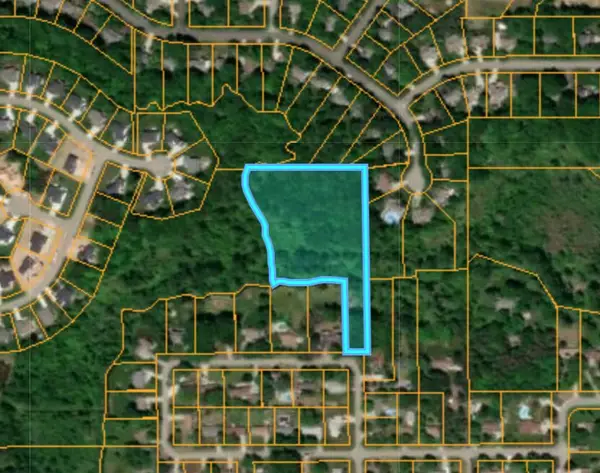 $245,000Active4.88 Acres
$245,000Active4.88 AcresV/L Valley View Avenue, Holland, MI 49424
MLS# 25042687Listed by: KELLER WILLIAMS LAKESHORE - New
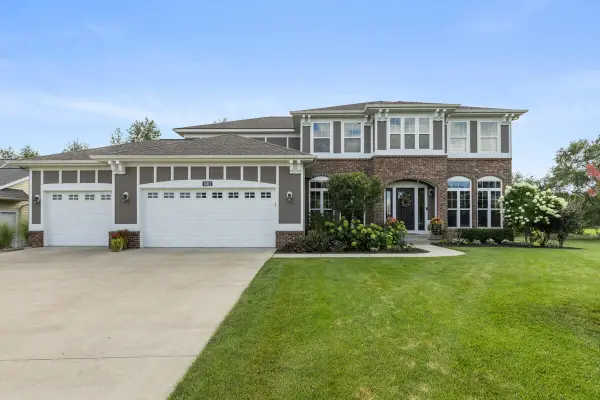 $949,900Active6 beds 4 baths4,457 sq. ft.
$949,900Active6 beds 4 baths4,457 sq. ft.14112 Georgian Bay Drive, Holland, MI 49424
MLS# 25042643Listed by: GREENRIDGE REALTY HOLLAND - Open Fri, 5:30 to 7pmNew
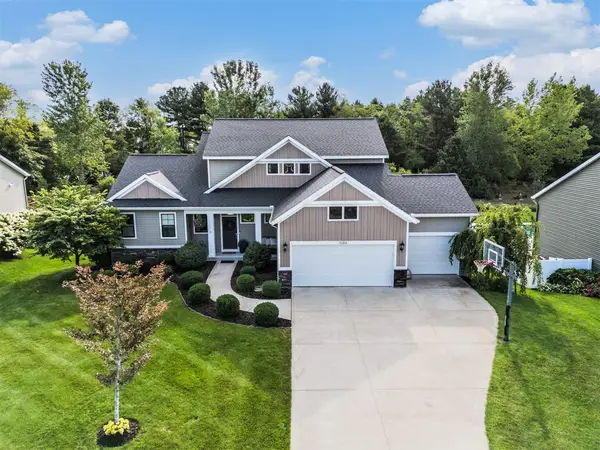 $575,000Active5 beds 3 baths2,733 sq. ft.
$575,000Active5 beds 3 baths2,733 sq. ft.3084 Peachleaf Court, Holland, MI 49424
MLS# 25042648Listed by: HOMEREALTY HOLLAND - Open Fri, 4:30 to 6pmNew
 $422,000Active3 beds 2 baths1,440 sq. ft.
$422,000Active3 beds 2 baths1,440 sq. ft.398 Pine Street, Holland, MI 49424
MLS# 25042541Listed by: KELLER WILLIAMS LAKESHORE - New
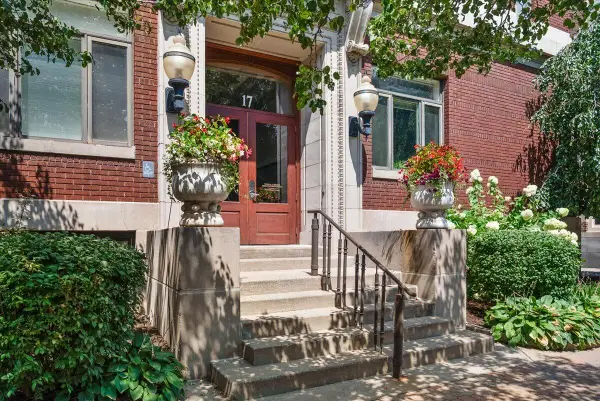 $284,900Active1 beds 1 baths450 sq. ft.
$284,900Active1 beds 1 baths450 sq. ft.17 W 10th Street #490, Holland, MI 49423
MLS# 25042422Listed by: HOMEREALTY HOLLAND
