270 Silver Ridge Drive, Holland, MI 49424
Local realty services provided by:Better Homes and Gardens Real Estate Connections
Listed by: john a delong, amanda l delong
Office: evermark realty
MLS#:25032817
Source:MI_GRAR
Price summary
- Price:$445,000
- Price per sq. ft.:$314.93
About this home
Welcome to this stunning, exceptionally maintained, 4 BR, 3.5 bath retreat in the much sought-after Silver Ridge neighborhood! Step inside to a bright main level featuring a secluded primary suite, soaring cathedral ceilings, and a spacious living area that flows seamlessly to a deck via sliding glass doors, ideal for morning coffee or evening gatherings. Upstairs, discover two generous bedrooms, a full bath, and ample closet space. The walkout lower level includes an additional fourth bedroom, a large family room, wet bar, laundry area, and another full bath & opens to a lush backyard. Hidden near scenic bike paths and the shores of Lake Michigan, this home offers access to a private 16-acre community lake & park perfect for nature lovers. This home is move-in ready & brimming with charm
Contact an agent
Home facts
- Year built:1999
- Listing ID #:25032817
- Added:140 day(s) ago
- Updated:November 25, 2025 at 08:44 AM
Rooms and interior
- Bedrooms:4
- Total bathrooms:4
- Full bathrooms:3
- Half bathrooms:1
- Living area:2,266 sq. ft.
Heating and cooling
- Heating:Forced Air
Structure and exterior
- Year built:1999
- Building area:2,266 sq. ft.
- Lot area:0.41 Acres
Schools
- High school:West Ottawa High School Campus
- Middle school:Lakewood Elementary School
- Elementary school:Waukazoo Elementary School
Utilities
- Water:Public
Finances and disclosures
- Price:$445,000
- Price per sq. ft.:$314.93
- Tax amount:$4,602 (2024)
New listings near 270 Silver Ridge Drive
- New
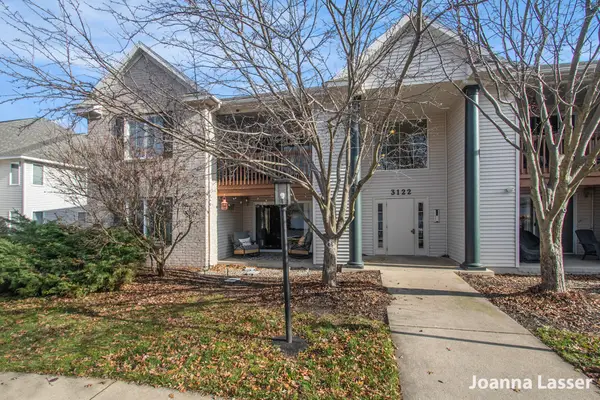 $235,000Active2 beds 2 baths1,176 sq. ft.
$235,000Active2 beds 2 baths1,176 sq. ft.3122 W Crystal Waters Drive #1, Holland, MI 49424
MLS# 25059617Listed by: FIVE STAR REAL ESTATE N. MKG - New
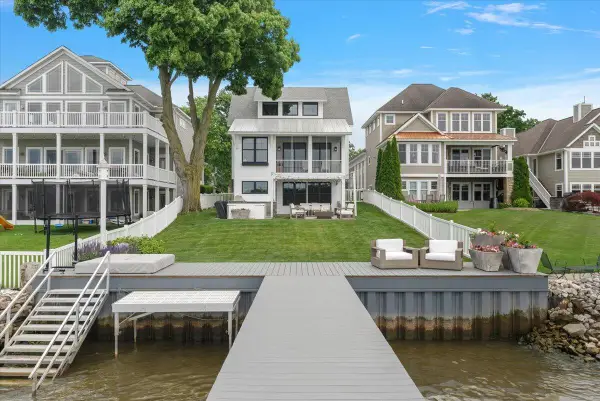 $2,200,000Active3 beds 3 baths2,869 sq. ft.
$2,200,000Active3 beds 3 baths2,869 sq. ft.579 Crescent Drive, Holland, MI 49423
MLS# 25059582Listed by: WEST EDGE REAL ESTATE LLC - New
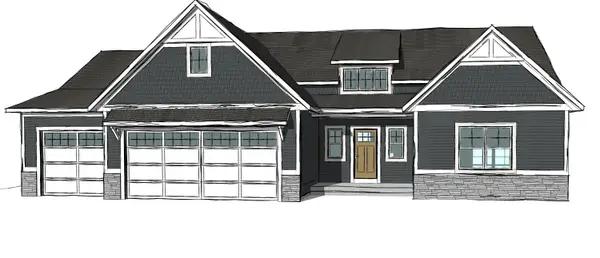 $724,900Active4 beds 4 baths2,977 sq. ft.
$724,900Active4 beds 4 baths2,977 sq. ft.1578 Blue Haven Drive #Lot 23, Holland, MI 49424
MLS# 25059430Listed by: WEST EDGE REAL ESTATE LLC - New
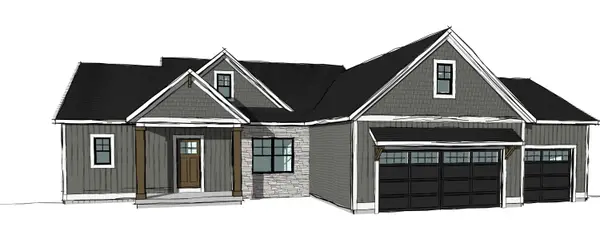 $624,900Active4 beds 3 baths2,530 sq. ft.
$624,900Active4 beds 3 baths2,530 sq. ft.1597 Blue Haven Drive #Lot 5, Holland, MI 49424
MLS# 25059431Listed by: WEST EDGE REAL ESTATE LLC - Open Wed, 9am to 1pmNew
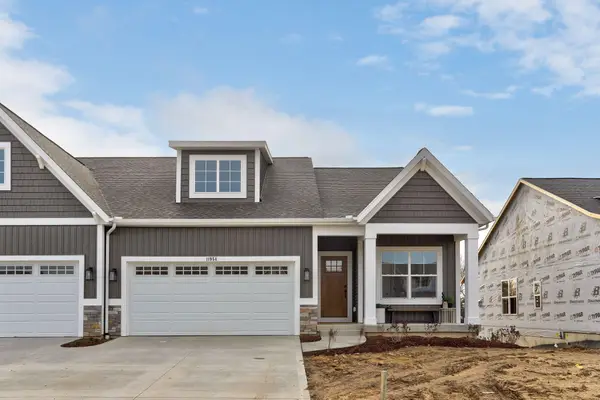 $500,000Active3 beds 3 baths2,209 sq. ft.
$500,000Active3 beds 3 baths2,209 sq. ft.11954 Smithfiled Drive #Lot 47, Holland, MI 49424
MLS# 25059300Listed by: WEST EDGE REAL ESTATE LLC - New
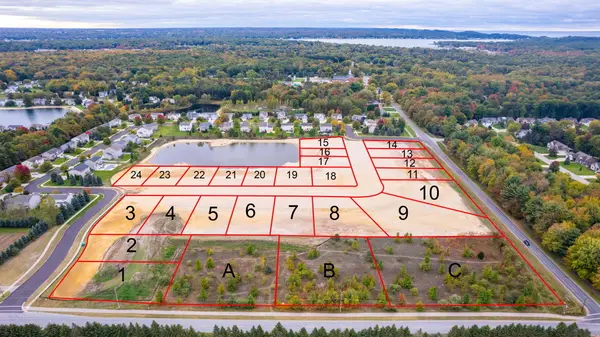 $170,000Active1.24 Acres
$170,000Active1.24 Acres0 James Street #Lot C, Holland, MI 49424
MLS# 25059301Listed by: WEST EDGE REAL ESTATE LLC - New
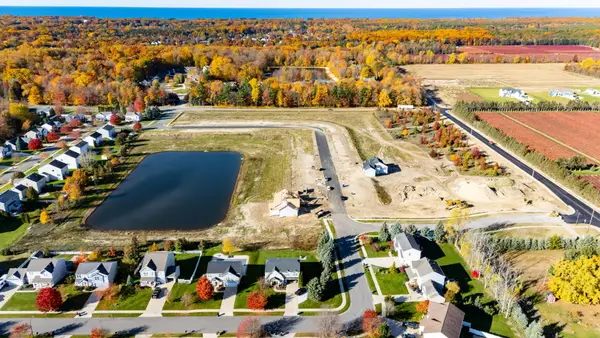 $105,000Active0.39 Acres
$105,000Active0.39 Acres452 Bluecrop Drive #Lot 3, Holland, MI 49424
MLS# 25059302Listed by: WEST EDGE REAL ESTATE LLC - New
 $279,900Active3 beds 2 baths1,078 sq. ft.
$279,900Active3 beds 2 baths1,078 sq. ft.401 1st Avenue, Holland, MI 49424
MLS# 25059076Listed by: WEST EDGE REAL ESTATE LLC - Open Wed, 9am to 1pmNew
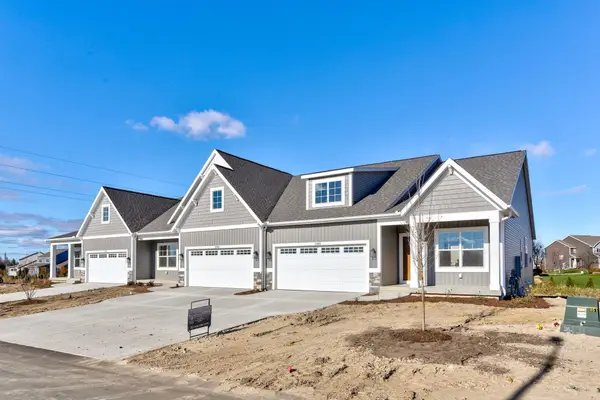 $429,900Active3 beds 3 baths2,209 sq. ft.
$429,900Active3 beds 3 baths2,209 sq. ft.11905 Smithfield Drive, Holland, MI 49424
MLS# 25058999Listed by: WEST EDGE REAL ESTATE LLC - New
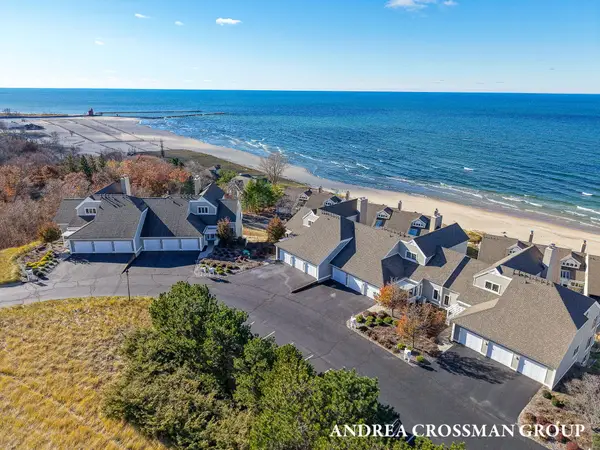 $1,495,000Active3 beds 3 baths2,550 sq. ft.
$1,495,000Active3 beds 3 baths2,550 sq. ft.741 Spyglass Hill, Holland, MI 49424
MLS# 25058954Listed by: COLDWELL BANKER WOODLAND SCHMIDT
