4119 Silverton Drive, Holland, MI 49424
Local realty services provided by:Better Homes and Gardens Real Estate Connections
4119 Silverton Drive,Holland, MI 49424
$435,000
- 4 Beds
- 3 Baths
- 2,040 sq. ft.
- Single family
- Pending
Listed by: juanita l buskard
Office: buskard group real estate
MLS#:25044622
Source:MI_GRAR
Price summary
- Price:$435,000
- Price per sq. ft.:$213.24
- Monthly HOA dues:$40
About this home
Better than new home with $59,000 in upgrades including: Landscaping, Underground sprinkling, custom paint, composite deck, cement patio with fire pit and water filtration system. Save $ and buy a finished home! Close to shopping, dining, US 31, and Macatawa Golf Club, with Lake Michigan less than 10 minutes away. This two-story design offers over 2,000 sq ft of living space, including a dedicated bonus room perfect for an office or study. The spacious great room flows into a beautiful open kitchen with white cabinets, granite counters, tile backsplash, center island, and dining area. A large mudroom adds functionality with laundry, powder room, and walk-in closet. Upstairs you'll find 4 large bedrooms including a primary suite with private bath and abundant walk-in closet. Outside, enjoy a composite deck, cement patio with fire pit, underground sprinkling, and completed landscaping (features you won't find in most new builds).
Contact an agent
Home facts
- Year built:2022
- Listing ID #:25044622
- Added:163 day(s) ago
- Updated:February 10, 2026 at 08:36 AM
Rooms and interior
- Bedrooms:4
- Total bathrooms:3
- Full bathrooms:2
- Half bathrooms:1
- Living area:2,040 sq. ft.
Heating and cooling
- Heating:Forced Air
Structure and exterior
- Year built:2022
- Building area:2,040 sq. ft.
- Lot area:0.24 Acres
Schools
- High school:West Ottawa High School Campus
- Middle school:Harbor Lights Middle School
- Elementary school:Pine Creek Elementary School
Utilities
- Water:Public
Finances and disclosures
- Price:$435,000
- Price per sq. ft.:$213.24
- Tax amount:$6,638 (2025)
New listings near 4119 Silverton Drive
- New
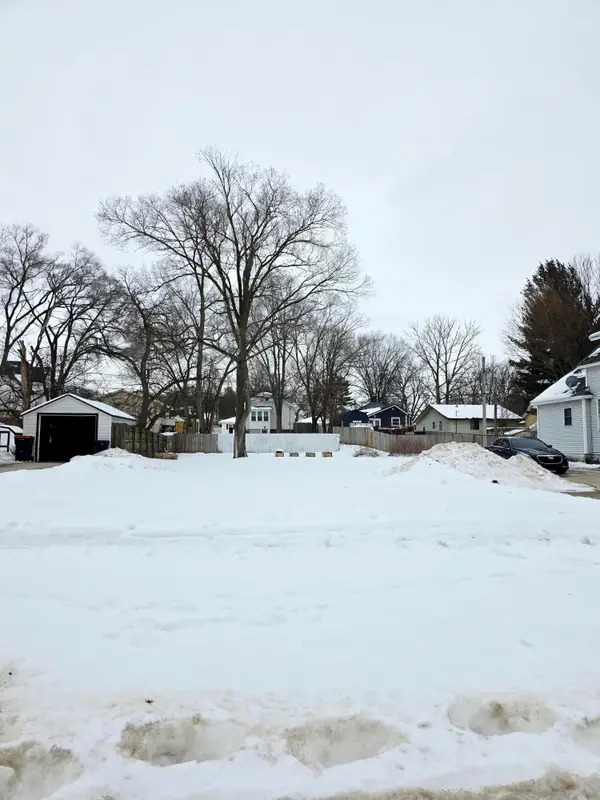 $74,900Active0.14 Acres
$74,900Active0.14 Acres136 E 19th Street, Holland, MI 49423
MLS# 26004977Listed by: CARINI & ASSOCIATES REALTORS - New
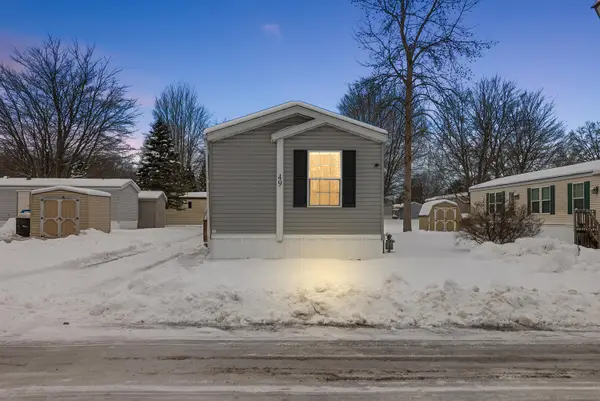 $87,000Active3 beds 2 baths1,216 sq. ft.
$87,000Active3 beds 2 baths1,216 sq. ft.3611 Butternut Drive #LOT 49, Holland, MI 49424
MLS# 26004923Listed by: DALMATIAN REAL ESTATE - Open Sat, 1:30 to 2:30pmNew
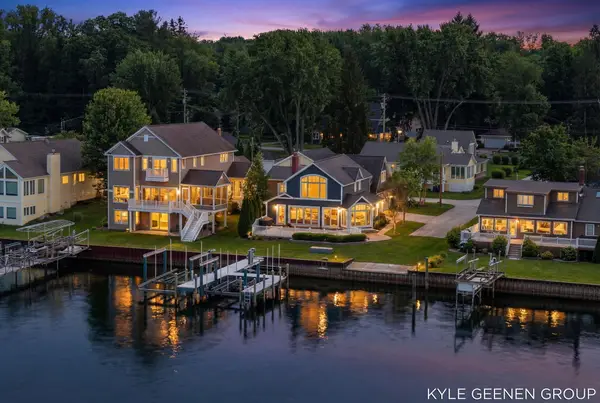 $2,600,000Active4 beds 4 baths3,498 sq. ft.
$2,600,000Active4 beds 4 baths3,498 sq. ft.555 Locust Avenue, Holland, MI 49423
MLS# 26004825Listed by: COLDWELL BANKER WOODLAND SCHMIDT - New
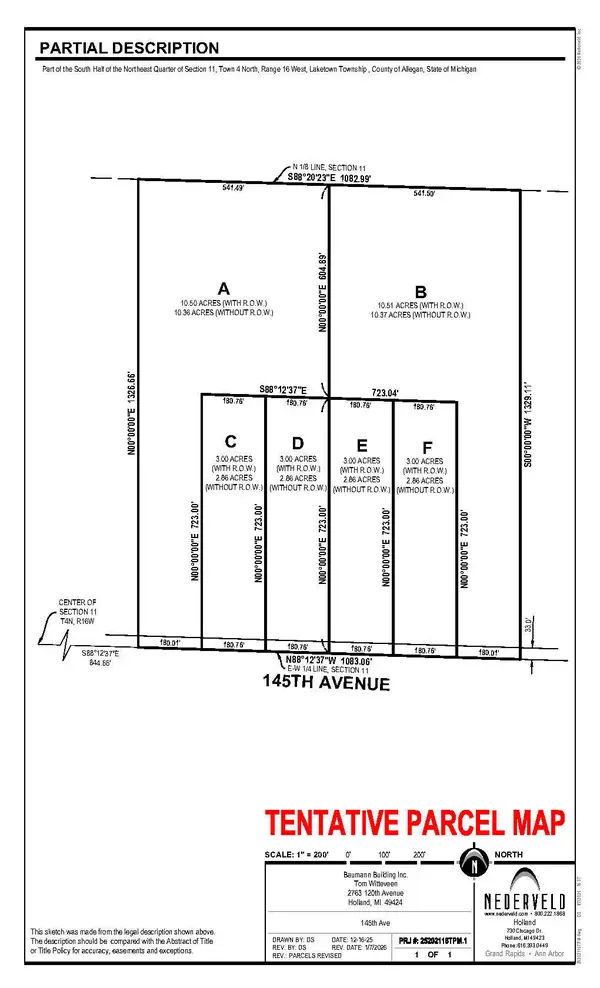 $250,000Active10.5 Acres
$250,000Active10.5 AcresVL 145th Ave. #Lot B, Holland, MI 49424
MLS# 26004803Listed by: WEST EDGE REAL ESTATE LLC - Open Thu, 2 to 3:30pmNew
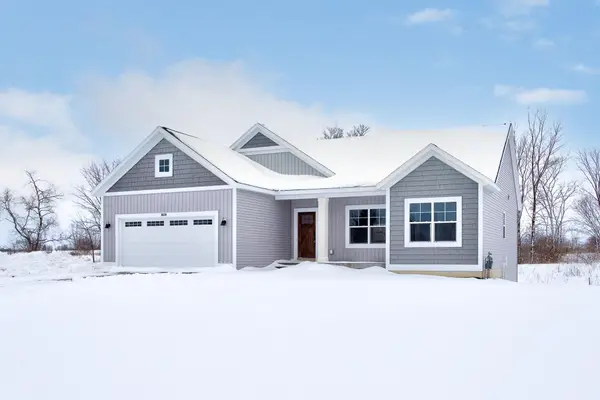 $434,900Active3 beds 2 baths1,515 sq. ft.
$434,900Active3 beds 2 baths1,515 sq. ft.3630 Tulipleaf Drive, Holland, MI 49424
MLS# 26004814Listed by: WEST EDGE REAL ESTATE LLC 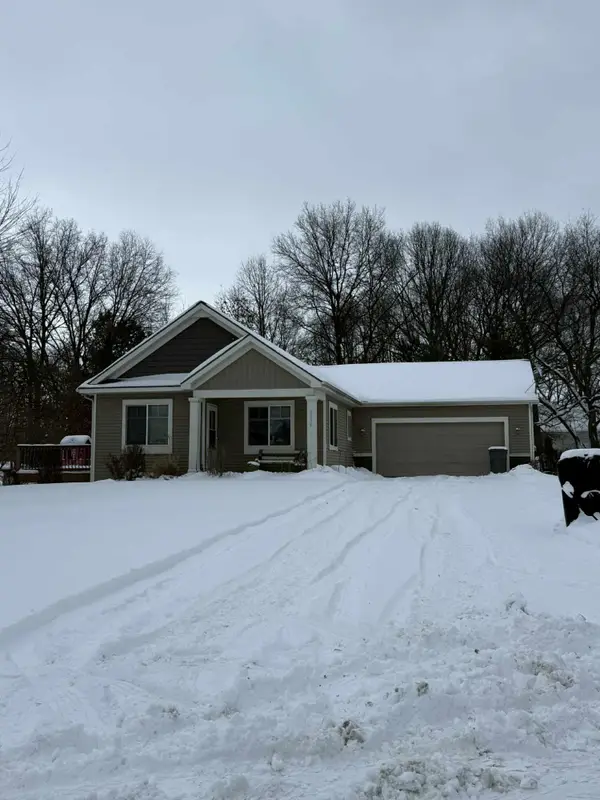 $310,000Pending4 beds 2 baths1,656 sq. ft.
$310,000Pending4 beds 2 baths1,656 sq. ft.2758 Jacklyn Court, Holland, MI 49424
MLS# 26004743Listed by: BELLABAY REALTY (MIDDLEVILLE)- Open Sat, 12 to 1:30pmNew
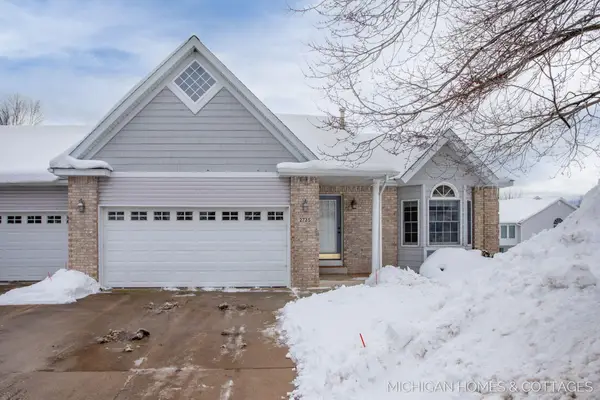 $339,900Active2 beds 3 baths1,989 sq. ft.
$339,900Active2 beds 3 baths1,989 sq. ft.2735 Sandpiper Lane, Holland, MI 49424
MLS# 26004694Listed by: COLDWELL BANKER WOODLAND SCHMIDT - New
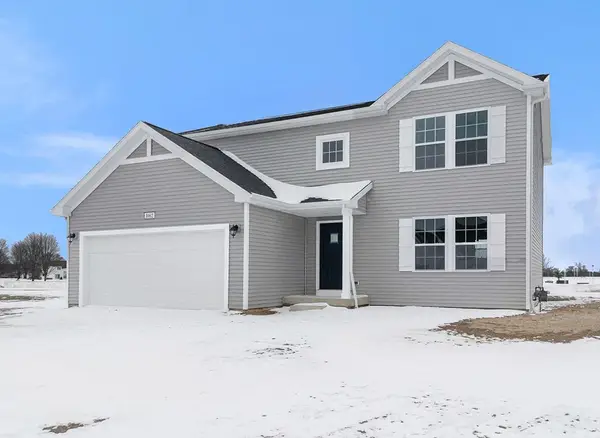 $464,900Active4 beds 3 baths2,062 sq. ft.
$464,900Active4 beds 3 baths2,062 sq. ft.13744 Oasis Avenue, Holland, MI 49424
MLS# 26004632Listed by: ALLEN EDWIN REALTY LLC - Open Sat, 10am to 12pm
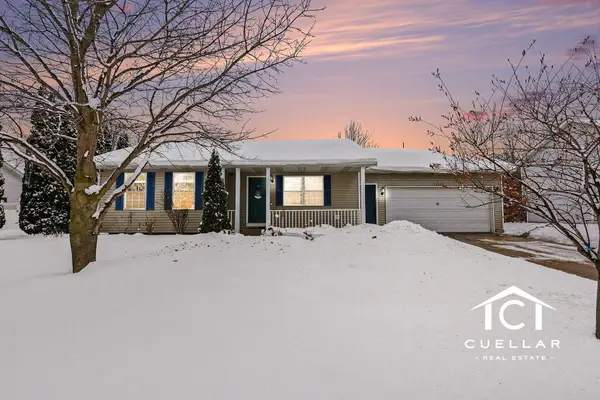 $349,000Pending3 beds 2 baths1,950 sq. ft.
$349,000Pending3 beds 2 baths1,950 sq. ft.13314 Tamarack Street, Holland, MI 49424
MLS# 26004610Listed by: CUELLAR REAL ESTATE 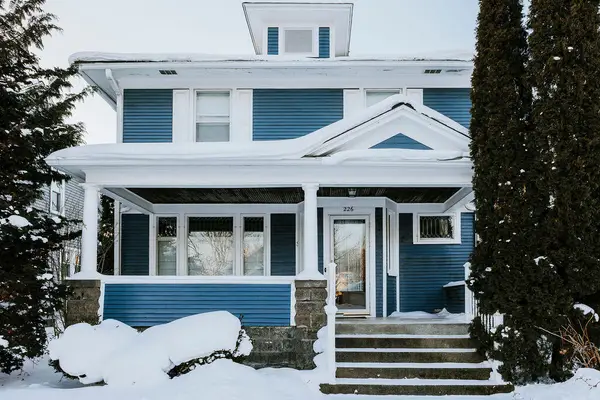 $350,000Pending4 beds 3 baths1,538 sq. ft.
$350,000Pending4 beds 3 baths1,538 sq. ft.226 W 15th Street, Holland, MI 49423
MLS# 26004489Listed by: GREENRIDGE REALTY HOLLAND

