26290 E M-60, Homer, MI 49245
Local realty services provided by:Better Homes and Gardens Real Estate Connections
26290 E M-60,Homer, MI 49245
$675,000
- 5 Beds
- 4 Baths
- 5,143 sq. ft.
- Single family
- Pending
Listed by:cathryn a ewers
Office:coldwell banker beiswanger realty group
MLS#:25043333
Source:MI_GRAR
Price summary
- Price:$675,000
- Price per sq. ft.:$196.74
About this home
Custom built 5-bed- 4-bath retreat on 23.36 acres with Horse Stable and the option for 16.77 more acres! This property blends architectural character with natural beauty. The open floor plan highlights soaring ceilings with unique wood craftsmanship, striking beams and a dramatic wood-burning stone fireplace. A wall of windows fills the great room with light and frames views of the pergola covered patio, the 1-acre pond filled with koi and ducks, the graceful statues and unique gardens. The main-level primary wing offers two en suite baths, a cedar walk-in closet and a flexible adjoining room. Upstairs, a spacious loft adds versatility and scale, joined by 3 bedrooms, a full bath and cedar closet. Finished basement w/ office, recreation space and ample storage. The grounds include fenced pastures, three run-in horse sheds, A hilltop gazebo w/ garden shed & a 5-stall stable w/ heated floors, utilities, workshop and storage—an exceptional equestrian facility and elegant gathering space! .
Contact an agent
Home facts
- Year built:1981
- Listing ID #:25043333
- Added:69 day(s) ago
- Updated:November 03, 2025 at 08:25 AM
Rooms and interior
- Bedrooms:5
- Total bathrooms:4
- Full bathrooms:3
- Half bathrooms:1
- Living area:5,143 sq. ft.
Heating and cooling
- Heating:Forced Air
Structure and exterior
- Year built:1981
- Building area:5,143 sq. ft.
- Lot area:23.36 Acres
Utilities
- Water:Well
Finances and disclosures
- Price:$675,000
- Price per sq. ft.:$196.74
- Tax amount:$4,604 (2024)
New listings near 26290 E M-60
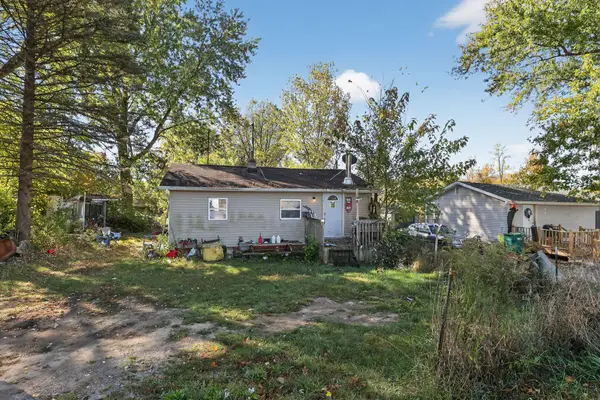 $47,500Active2 beds 1 baths728 sq. ft.
$47,500Active2 beds 1 baths728 sq. ft.24966 F Drive S, Homer, MI 49245
MLS# 25053652Listed by: KELLER WILLIAMS GR EAST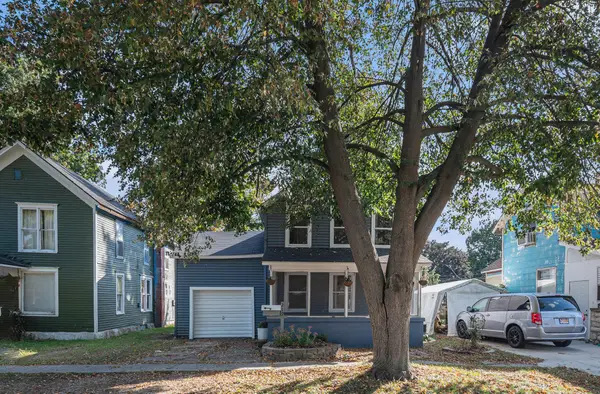 $120,000Active4 beds 1 baths1,197 sq. ft.
$120,000Active4 beds 1 baths1,197 sq. ft.219 W Main Street, Homer, MI 49245
MLS# 25049780Listed by: EXP REALTY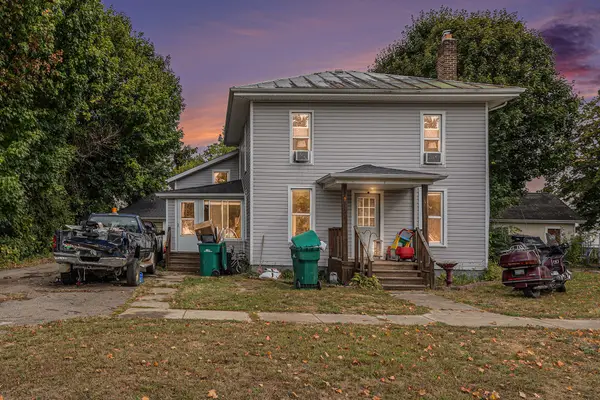 $145,000Active4 beds 2 baths1,560 sq. ft.
$145,000Active4 beds 2 baths1,560 sq. ft.310 S Burgess Street, Homer, MI 49245
MLS# 25049551Listed by: REAL BROKER, LLC $295,000Active4 beds 1 baths2,891 sq. ft.
$295,000Active4 beds 1 baths2,891 sq. ft.6175 Van Wert Road, Homer, MI 49245
MLS# 25044009Listed by: CENTURY 21 AFFILIATED $284,900Pending4 beds 1 baths1,023 sq. ft.
$284,900Pending4 beds 1 baths1,023 sq. ft.26871 J Drive S, Homer, MI 49245
MLS# 25043411Listed by: BERKSHIRE HATHAWAY HOMESERVICES MICHIGAN REAL ESTATE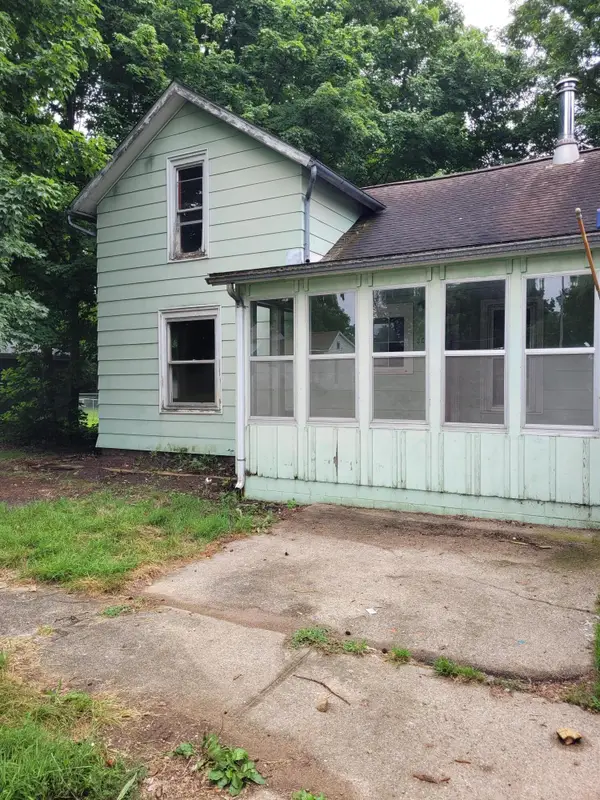 $89,500Active2 beds 1 baths1,090 sq. ft.
$89,500Active2 beds 1 baths1,090 sq. ft.305 E Adams Street, Homer, MI 49245
MLS# 25042160Listed by: P & S FILE LAND COMPANY, LLC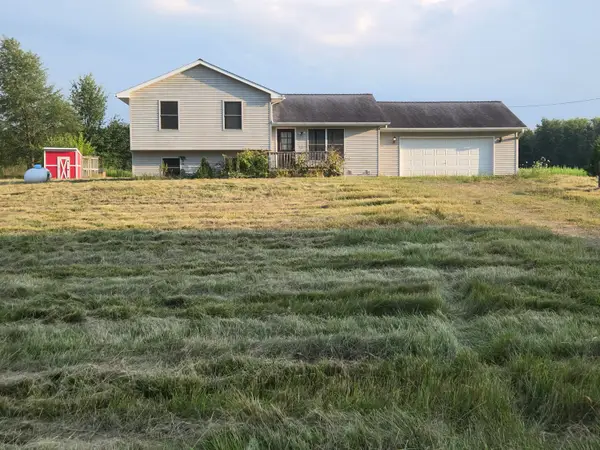 $349,000Active4 beds 2 baths1,566 sq. ft.
$349,000Active4 beds 2 baths1,566 sq. ft.27898 N Drive S, Homer, MI 49245
MLS# 25039877Listed by: YOUR PREMIERE PROPERTIES LLC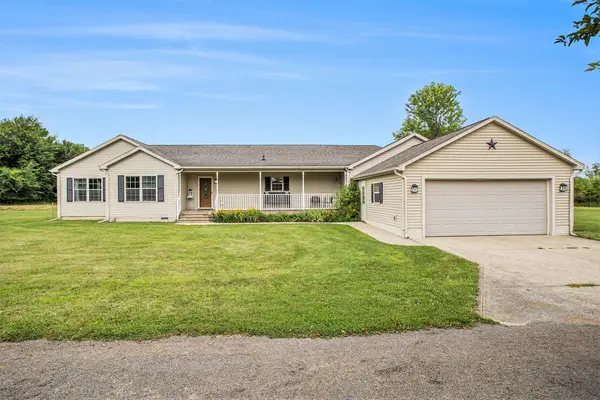 $399,900Pending3 beds 2 baths2,439 sq. ft.
$399,900Pending3 beds 2 baths2,439 sq. ft.24943 M Drive S, Homer, MI 49245
MLS# 25036330Listed by: BERKSHIRE HATHAWAY HOMESERVICES MICHIGAN REAL ESTATE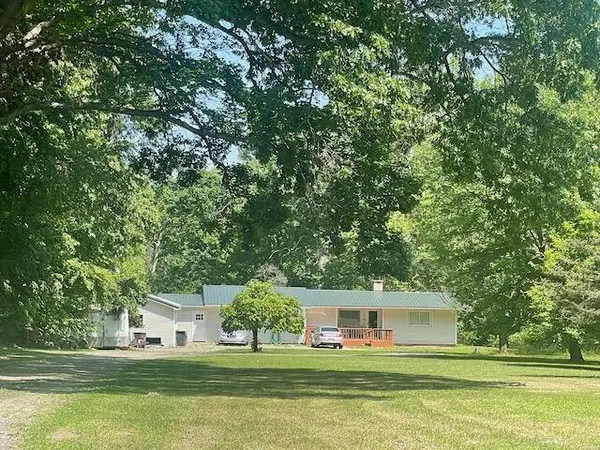 $249,900Pending3 beds 2 baths1,450 sq. ft.
$249,900Pending3 beds 2 baths1,450 sq. ft.6512 25 1/2 Mile Road, Homer, MI 49245
MLS# 25028905Listed by: NATANESPINOSA.COM
