235 Steves Scenic Drive, Horton, MI 49246
Local realty services provided by:Better Homes and Gardens Real Estate Connections
235 Steves Scenic Drive,Horton, MI 49246
$577,319.59
- 3 Beds
- 3 Baths
- - sq. ft.
- Single family
- Sold
Listed by: jennifer murphy
Office: coldwell banker beiswanger realty group
MLS#:25008170
Source:MI_GRAR
Sorry, we are unable to map this address
Price summary
- Price:$577,319.59
About this home
Brand New Custom Home with Lake Access - Loaded with Luxury Finishes!
Located in the desirable Hanover-Horton School District, this stunning new construction offers exclusive lake access and is just steps from the DNR boat launch, ice cream shop, marina, parks, and a nearby golf course.
This spacious 3-bedroom, 2.5-bath home showcases premium upgrades throughout—including a gourmet kitchen with a massive solid quartz island, full-height quartz backsplash, under-cabinet lighting, pot filler, and 35 custom cabinets—a true chef's dream!
Enjoy open-concept living and dining areas with serene lake views and direct access to a covered patio featuring a built-in natural gas fire pit and grill hookup—perfect for entertaining year-round. This home also features a large master ensuite with elegant design elements that include a large bedroom with plenty of natural light, an incredible bathroom with a walk-in shower, soaking tub, and massive double vanity. Next, you'll walk into a sizable closet with its own personal laundry. You won't want to leave this spa-like space. The Steves Scenic neighborhood is remarkable. A great area to walk or golf cart around! Round Lake Park, the DNR boat launch, Pinehill Lake Marina, Dockside Ice Cream, and Deer Run Golf Course/Restaurant are close by. Don't miss out on this incredible opportunity to own this brand new home. Spend lazy days on the lake or play a round of golf, then come back to relax on your private patio. It's the perfect blend of luxury and comfort.
Contact an agent
Home facts
- Year built:2025
- Listing ID #:25008170
- Added:252 day(s) ago
- Updated:November 15, 2025 at 08:20 AM
Rooms and interior
- Bedrooms:3
- Total bathrooms:3
- Full bathrooms:2
- Half bathrooms:1
Heating and cooling
- Heating:Forced Air
Structure and exterior
- Year built:2025
Schools
- High school:Hanoverhorton High School
- Middle school:Hanoverhorton Middle School
- Elementary school:Hanoverhorton Elementary School
Utilities
- Water:Well
Finances and disclosures
- Price:$577,319.59
- Tax amount:$8,525 (2025)
New listings near 235 Steves Scenic Drive
- New
 $1,560,000Active4 beds 4 baths2,000 sq. ft.
$1,560,000Active4 beds 4 baths2,000 sq. ft.177 Frame, Irvine, CA 92618
MLS# OC25260463Listed by: GREAT PARK REALTY - New
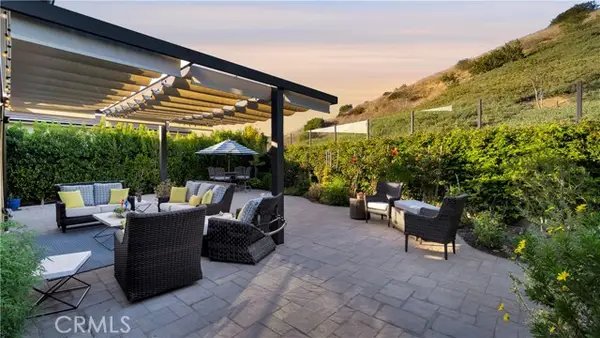 $2,998,000Active4 beds 3 baths2,548 sq. ft.
$2,998,000Active4 beds 3 baths2,548 sq. ft.343 Paradiso, Irvine, CA 92602
MLS# CROC25256306Listed by: BERKSHIRE HATHAWAY HOMESERVICE - New
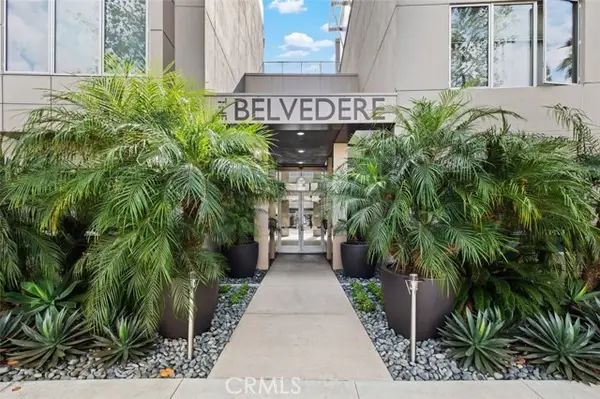 $995,000Active2 beds 2 baths1,574 sq. ft.
$995,000Active2 beds 2 baths1,574 sq. ft.21 Gramercy #202, Irvine, CA 92612
MLS# OC25256454Listed by: COLDWELL BANKER REALTY - Open Sun, 12 to 3pmNew
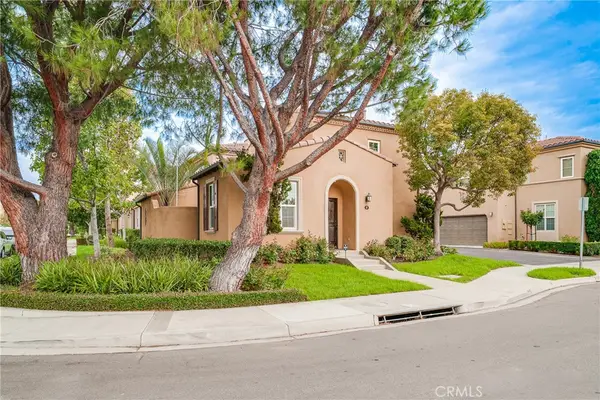 $1,228,000Active2 beds 3 baths1,021 sq. ft.
$1,228,000Active2 beds 3 baths1,021 sq. ft.49 Canal, Irvine, CA 92620
MLS# PW25259783Listed by: COLDWELL BANKER PLATINUM PROP. - New
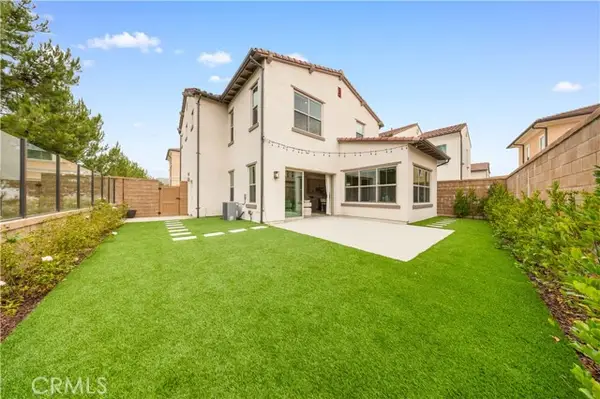 $1,982,000Active3 beds 3 baths2,170 sq. ft.
$1,982,000Active3 beds 3 baths2,170 sq. ft.157 Fairgreen, Irvine, CA 92618
MLS# OC25255854Listed by: EXP REALTY OF GREATER LOS ANGELES, INC. - New
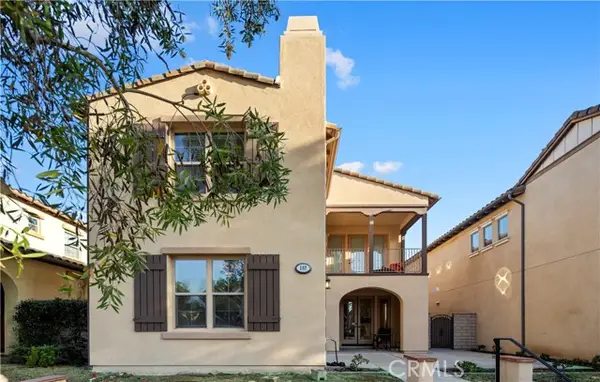 $1,738,000Active4 beds 3 baths2,299 sq. ft.
$1,738,000Active4 beds 3 baths2,299 sq. ft.102 Spanish Lace, Irvine, CA 92620
MLS# OC25258050Listed by: PACIFIC STERLING REALTY - New
 $1,320,000Active3 beds 3 baths1,719 sq. ft.
$1,320,000Active3 beds 3 baths1,719 sq. ft.123 Chantilly, Irvine, CA 92620
MLS# OC25260295Listed by: REAL BROKER - Open Sat, 2 to 4pmNew
 $2,050,000Active4 beds 3 baths2,470 sq. ft.
$2,050,000Active4 beds 3 baths2,470 sq. ft.258 Maricopa, Irvine, CA 92618
MLS# WS25260092Listed by: REAL BROKERAGE TECHNOLOGIES - Open Sat, 1 to 4pmNew
 $1,356,000Active4 beds 4 baths2,060 sq. ft.
$1,356,000Active4 beds 4 baths2,060 sq. ft.115 Episode, Irvine, CA 92618
MLS# OC25259193Listed by: EXP REALTY OF GREATER LOS ANGELES, INC. - New
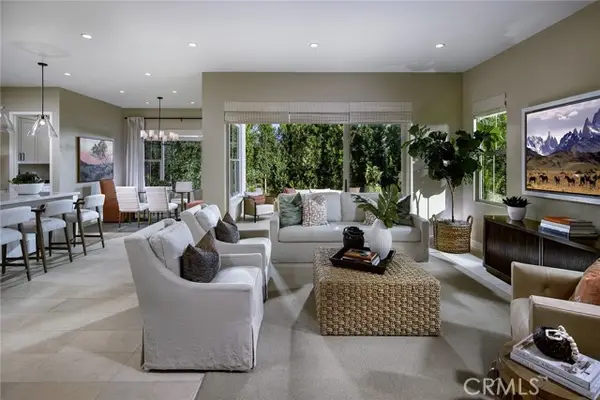 $2,076,529Active4 beds 3 baths2,347 sq. ft.
$2,076,529Active4 beds 3 baths2,347 sq. ft.218 Maricopa, Irvine, CA 92618
MLS# OC25260030Listed by: KELLER WILLIAMS REALTY
