2950 High Hillcrest Drive, Howell, MI 48843
Local realty services provided by:Better Homes and Gardens Real Estate Connections
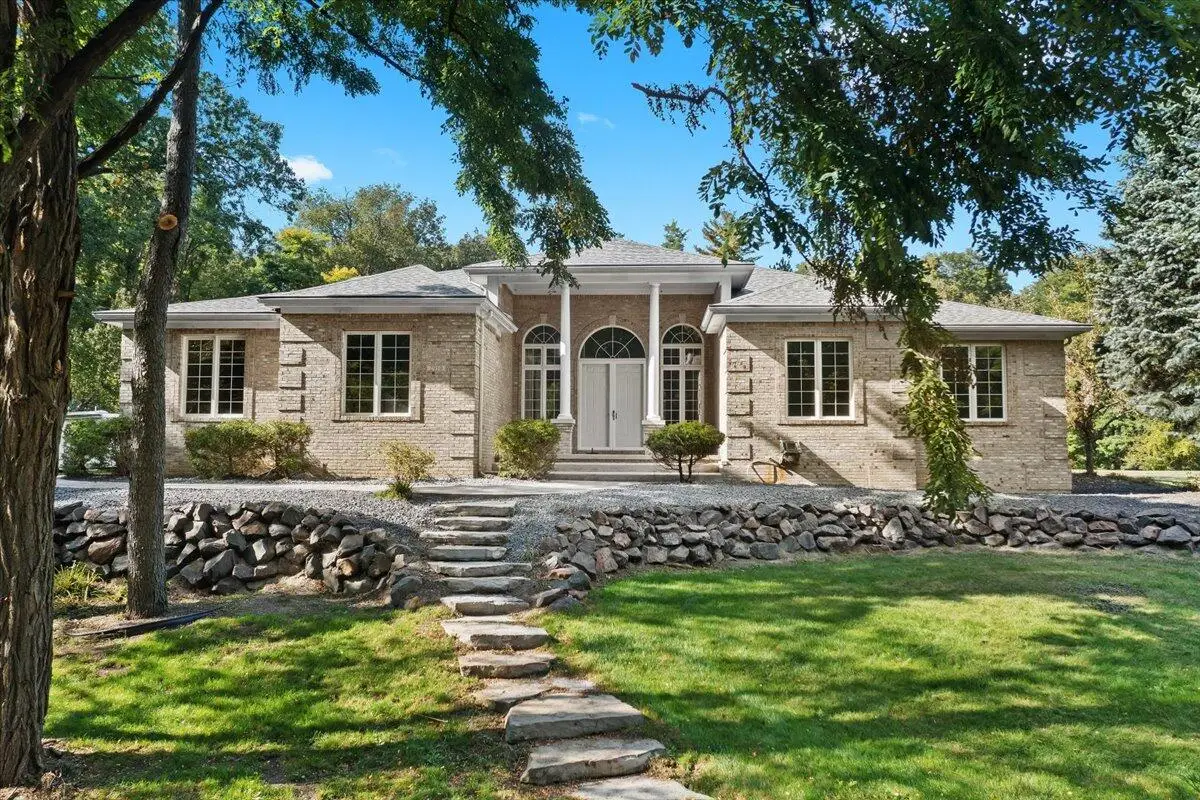
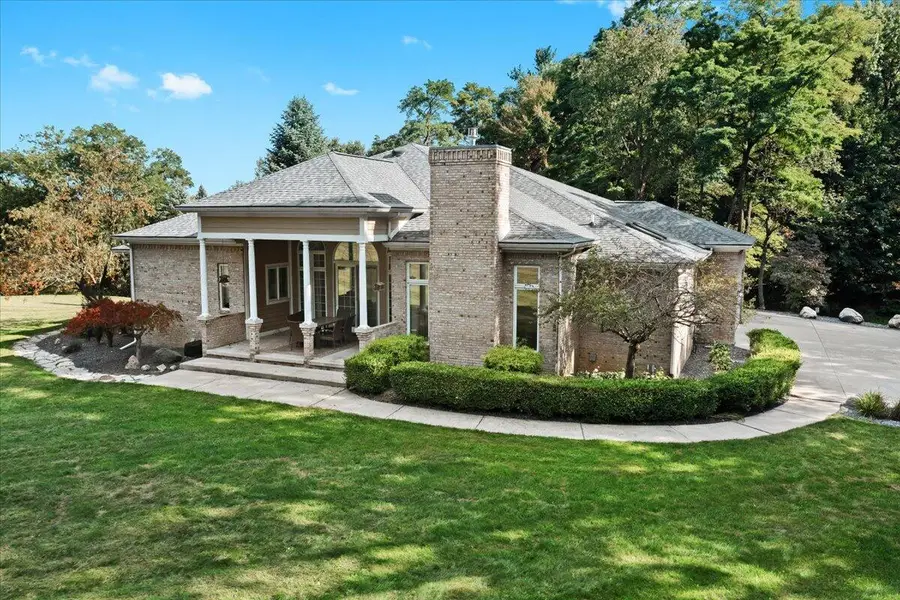
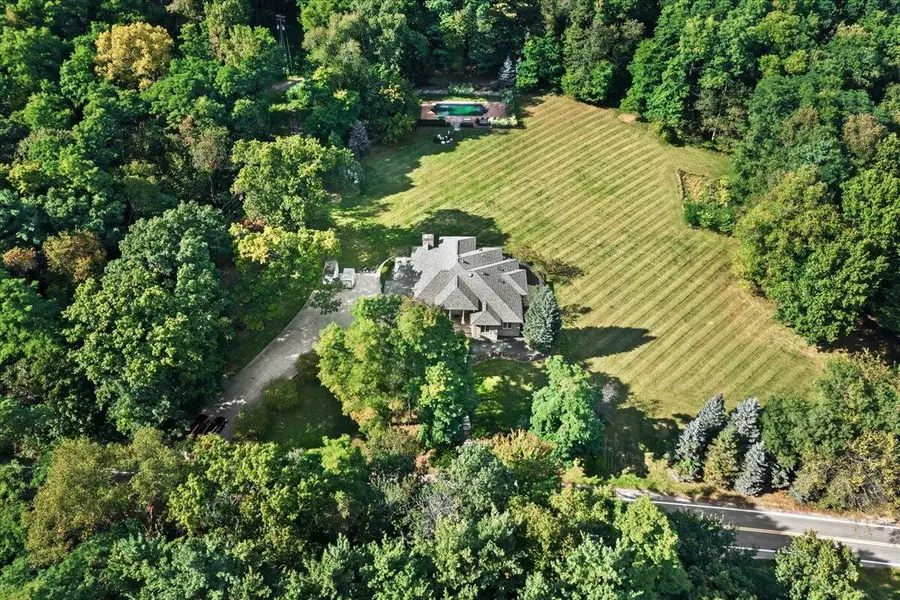
2950 High Hillcrest Drive,Howell, MI 48843
$750,000
- 4 Beds
- 4 Baths
- 4,657 sq. ft.
- Single family
- Active
Listed by:carisa collins
Office:kw realty living
MLS#:25036539
Source:MI_GRAR
Price summary
- Price:$750,000
- Price per sq. ft.:$282.27
About this home
Priced well below its SEV value of $408K, this home presents a rare opportunity to get into the area at a strong value, priced with updates in mind. This pristine brick ranch is set on over 3.5 acres of private land in Howell! This stunning 4 bedroom, 3.1 bathroom home offers the perfect private retreat, complete with an inground pool and hot tub, while keeping you close to shopping, restaurants, expressways, and downtown Howell. As you step inside, a grand entrance greets you, leading into a spacious living room with vaulted ceilings and direct access to a covered back terrace where you can relax and take in the peaceful surroundings. The open-concept living area flows seamlessly into the dining room and kitchen, which boasts a built-in Sub-Zero fridge, double ovens, ample cabinetry for storage, and expansive granite countertops. The dining area extends into the family room, featuring a beautiful gas fireplace and additional access to the terrace, ideal for indoor-outdoor living. The expansive primary suite impresses with its vaulted ceilings, second veranda featuring beautiful views of the grounds and lake across the street, skylights for abundant natural light, a private wet bar, generous closet space, and a luxurious ensuite bathroom. The ensuite is equipped with double sinks, a large jetted soaking tub, and a separate standing shower. Two additional bedrooms and a full bathroom are conveniently located on the main level, along with a half-bath and laundry room for added convenience. The finished lower level is an entertainer's dream, with a spacious second living room centered around a stunning double-sided gas fireplace. Two additional rooms and a full bathroom provide flexible space for a non-conforming bedroom, home gym, office, or whatever suits your needs. This home is complete with an attached 3-car garage, an inground pool featuring a new liner and heater, and numerous updates including a new roof (2024), gutter helmet, ADT security, new water softener, and fresh carpet throughout. Don't miss the chance to make this incredible home yours! Pole barns / outbuildings are allowed. Check with Marion Twp for the setback requirements.
Contact an agent
Home facts
- Year built:1997
- Listing Id #:25036539
- Added:22 day(s) ago
- Updated:August 15, 2025 at 03:15 PM
Rooms and interior
- Bedrooms:4
- Total bathrooms:4
- Full bathrooms:3
- Half bathrooms:1
- Living area:4,657 sq. ft.
Heating and cooling
- Heating:Forced Air
Structure and exterior
- Year built:1997
- Building area:4,657 sq. ft.
- Lot area:3.59 Acres
Utilities
- Water:Well
Finances and disclosures
- Price:$750,000
- Price per sq. ft.:$282.27
- Tax amount:$6,173 (2025)
New listings near 2950 High Hillcrest Drive
- Open Fri, 3 to 5pmNew
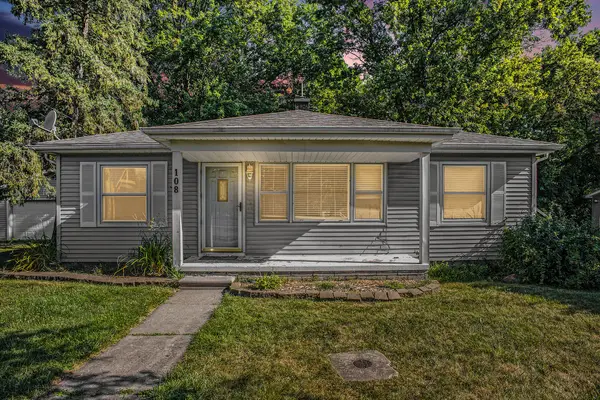 $259,900Active3 beds 1 baths936 sq. ft.
$259,900Active3 beds 1 baths936 sq. ft.108 Pulford Street, Howell, MI 48843
MLS# 25040699Listed by: REMERICA UNITED REALTY - New
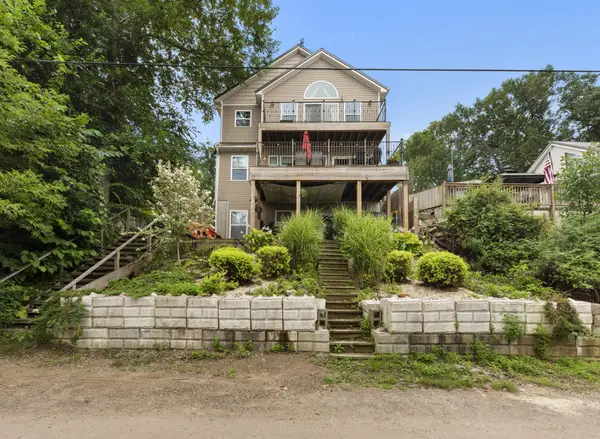 $565,000Active3 beds 3 baths3,298 sq. ft.
$565,000Active3 beds 3 baths3,298 sq. ft.5307 Dickson Street, Howell, MI 48843
MLS# 25039161Listed by: BERKSHIRE HATHAWAY HOMESERVICE 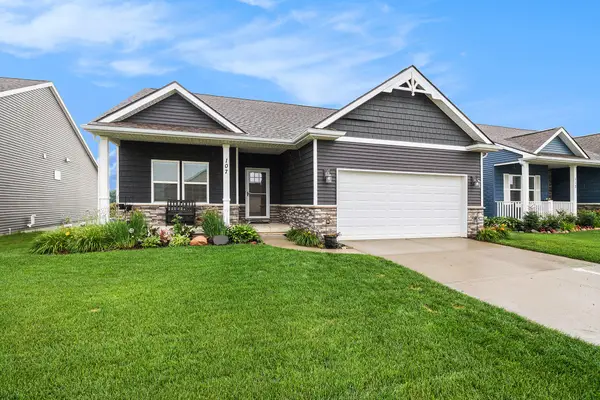 $489,000Active3 beds 4 baths2,860 sq. ft.
$489,000Active3 beds 4 baths2,860 sq. ft.107 Barnsley Drive, Howell, MI 48843
MLS# 25036398Listed by: REMERICA UNITED REALTY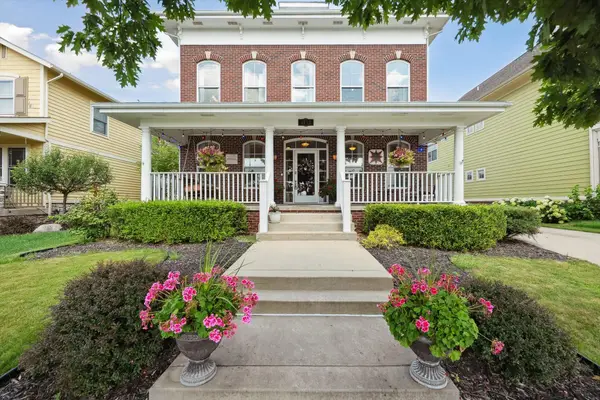 $439,900Pending3 beds 4 baths2,133 sq. ft.
$439,900Pending3 beds 4 baths2,133 sq. ft.1713 Town Commons Drive, Howell, MI 48855
MLS# 25036665Listed by: KEY REALTY ONE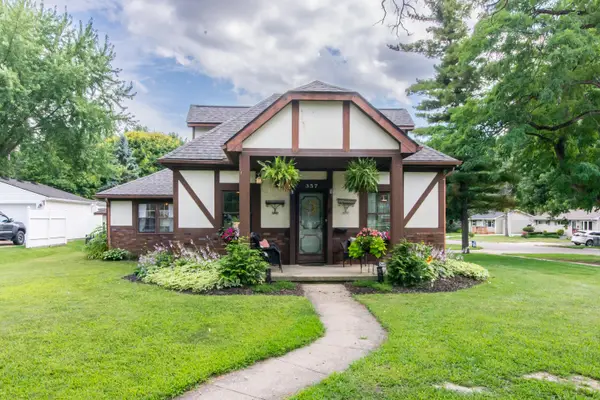 $275,000Pending3 beds 2 baths1,366 sq. ft.
$275,000Pending3 beds 2 baths1,366 sq. ft.357 Riddle Street, Howell, MI 48843
MLS# 25035484Listed by: REMERICA UNITED REALTY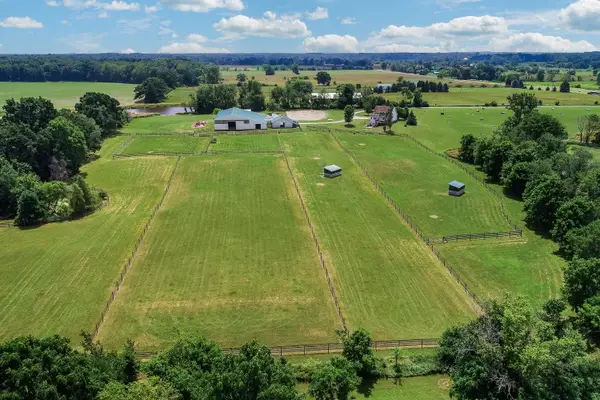 $995,000Active3 beds 4 baths2,007 sq. ft.
$995,000Active3 beds 4 baths2,007 sq. ft.2699 Cedar Lake Road, Howell, MI 48843
MLS# 25035661Listed by: VISIBLE HOMES, LLC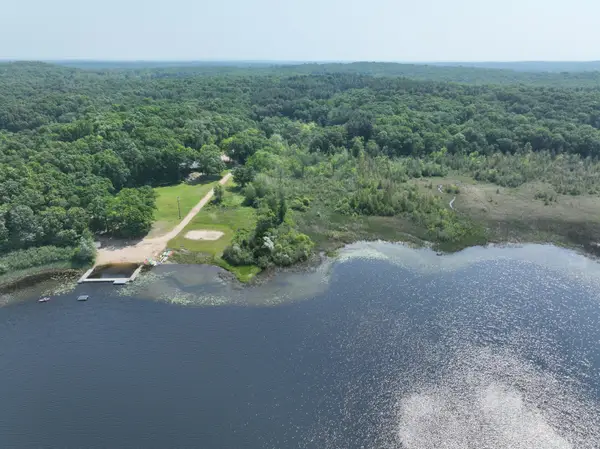 $4,590,000Active147 Acres
$4,590,000Active147 Acres6458 Richardson Road Road, Howell, MI 48843
MLS# 25034708Listed by: HAYDEN OUTDOORS- New
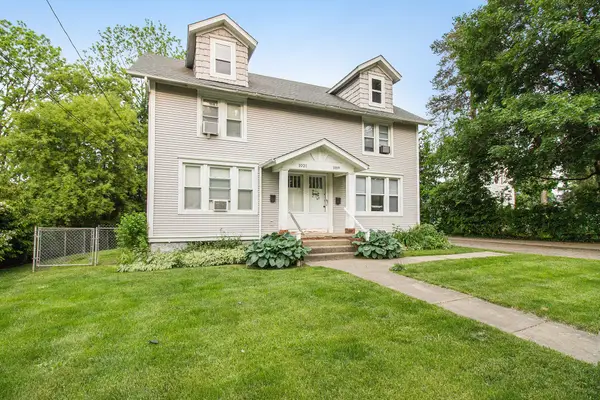 $249,000Active-- beds -- baths
$249,000Active-- beds -- baths1019/1021 Michigan Ave, Howell, MI 48843
MLS# 25040730Listed by: REMERICA UNITED REALTY 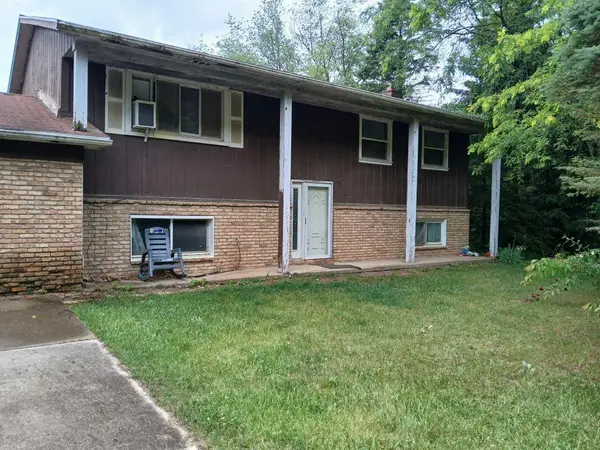 $325,000Active5 beds 136 baths2,520 sq. ft.
$325,000Active5 beds 136 baths2,520 sq. ft.5490 Pingree Road, Howell, MI 48843
MLS# 25033892Listed by: MICHIGAN REAL ESTATE LLC
