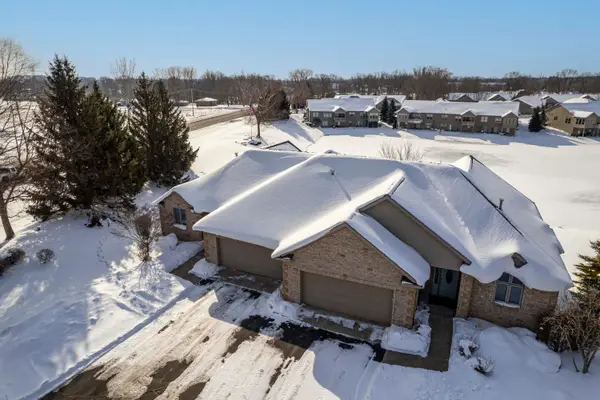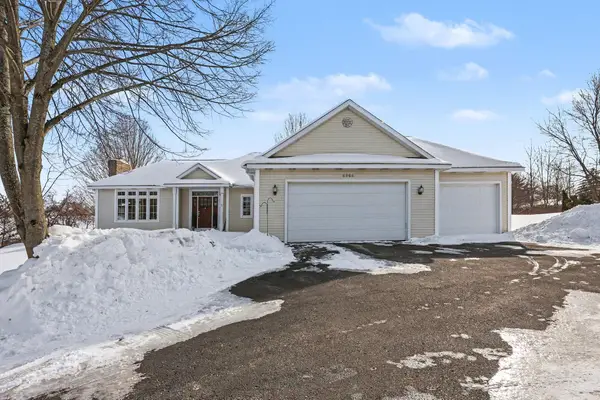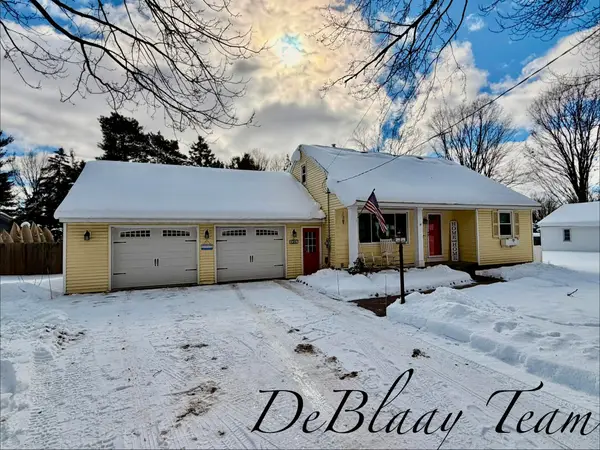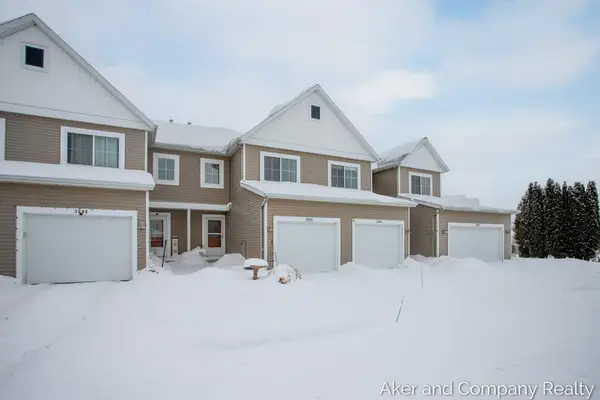2116 Brindle Drive, Hudsonville, MI 49426
Local realty services provided by:Better Homes and Gardens Real Estate Connections
Upcoming open houses
- Sat, Feb 1412:00 pm - 02:00 pm
- Sun, Feb 1501:00 pm - 02:30 pm
Listed by: mara piastro
Office: berkshire hathaway homeservices michigan real estate (south)
MLS#:25058168
Source:MI_GRAR
Price summary
- Price:$639,900
- Price per sq. ft.:$411.25
- Monthly HOA dues:$14.58
About this home
This stunning 3-bedroom, 3.5 bath home offers an inviting layout with privacy for the owner's suite. Enjoy vaulted ceilings, a cozy gas fireplace, and a fully appointed kitchen with a walk-in pantry. The convenient main-floor laundry and mudroom make everyday living easy.
The fully finished walk-out basement is an entertainer's dream - featuring a home theatre room, large living room, kitchenette and full bath with an oversized jacuzzi tub. Step outside to relax around the beautiful backyard fire pit or take in the view from the spacious deck with stairs leading to the yard below.
With a 3-car garage and thoughtful design throughout, this home truly has it all. Schedule your private tour today and experience Hudsonville living at its best, and be in before the holidays!
Contact an agent
Home facts
- Year built:2020
- Listing ID #:25058168
- Added:90 day(s) ago
- Updated:February 13, 2026 at 04:01 PM
Rooms and interior
- Bedrooms:4
- Total bathrooms:3
- Full bathrooms:3
- Living area:3,000 sq. ft.
Heating and cooling
- Heating:Forced Air
Structure and exterior
- Year built:2020
- Building area:3,000 sq. ft.
- Lot area:0.24 Acres
Schools
- High school:Hudsonville High School
- Middle school:Riley Street Middle School
- Elementary school:Jamestown Upper Elementary School
Utilities
- Water:Public
Finances and disclosures
- Price:$639,900
- Price per sq. ft.:$411.25
- Tax amount:$5,276 (2024)
New listings near 2116 Brindle Drive
- Open Sun, 1 to 3pmNew
 $425,000Active2 beds 3 baths2,504 sq. ft.
$425,000Active2 beds 3 baths2,504 sq. ft.4820 Faringdom Grove Drive, Hudsonville, MI 49426
MLS# 26005024Listed by: CITY2SHORE ARETE COLLECTION INC - New
 $524,900Active4 beds 4 baths2,885 sq. ft.
$524,900Active4 beds 4 baths2,885 sq. ft.4964 Laurelwood Drive, Hudsonville, MI 49426
MLS# 26004812Listed by: HOMEREALTY HOLLAND - Open Sat, 1 to 3pmNew
 $349,900Active4 beds 2 baths1,776 sq. ft.
$349,900Active4 beds 2 baths1,776 sq. ft.4082 Marion Street, Hudsonville, MI 49426
MLS# 26004648Listed by: ADT REALTY - New
 $339,900Active3 beds 3 baths1,172 sq. ft.
$339,900Active3 beds 3 baths1,172 sq. ft.4760 Crescent Drive, Hudsonville, MI 49426
MLS# 26004479Listed by: URBAN SOIL REALTY - New
 $119,900Active0.41 Acres
$119,900Active0.41 Acres7853 Tessa Trail #Lot 12, Hudsonville, MI 49426
MLS# 26004461Listed by: WEST EDGE REAL ESTATE LLC - New
 $580,000Active5 beds 3 baths2,418 sq. ft.
$580,000Active5 beds 3 baths2,418 sq. ft.3751 Teton Drive, Hudsonville, MI 49426
MLS# 26004408Listed by: EPIQUE REALTY  $465,000Pending4 beds 4 baths2,974 sq. ft.
$465,000Pending4 beds 4 baths2,974 sq. ft.7188 Gettysburg Drive, Hudsonville, MI 49426
MLS# 26004166Listed by: FIVE STAR REAL ESTATE (COURTLAND)- New
 $235,000Active2 beds 1 baths936 sq. ft.
$235,000Active2 beds 1 baths936 sq. ft.5054 Cedar Court, Hudsonville, MI 49426
MLS# 26004186Listed by: MIEDEMA REALTY INC.  $429,900Pending4 beds 3 baths2,149 sq. ft.
$429,900Pending4 beds 3 baths2,149 sq. ft.2106 Morgan Run, Hudsonville, MI 49426
MLS# 26004087Listed by: FIVE STAR REAL ESTATE (WALKER)- Open Sat, 11am to 1pmNew
 $324,900Active2 beds 3 baths2,049 sq. ft.
$324,900Active2 beds 3 baths2,049 sq. ft.3686 Oxford #4, Hudsonville, MI 49426
MLS# 26003977Listed by: AKER AND COMPANY REAL ESTATE

