4267 Bass Creek Drive, Hudsonville, MI 49426
Local realty services provided by:Better Homes and Gardens Real Estate Connections
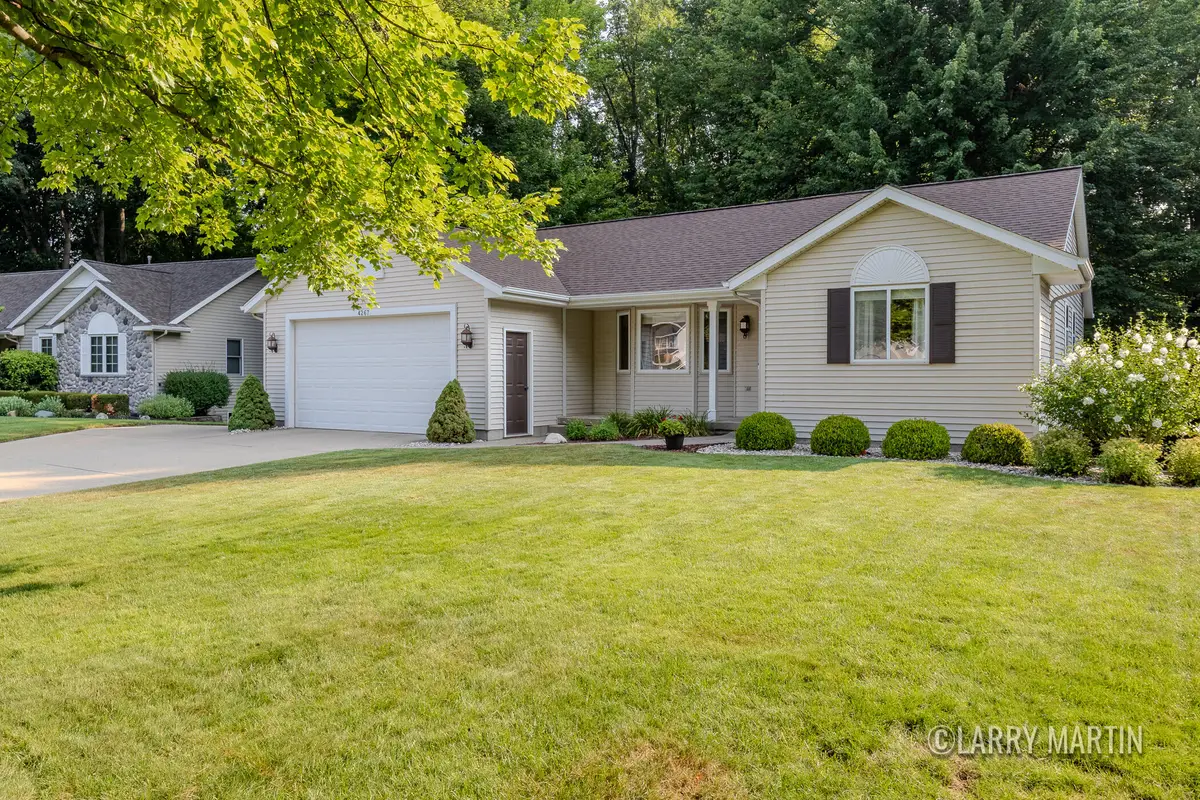
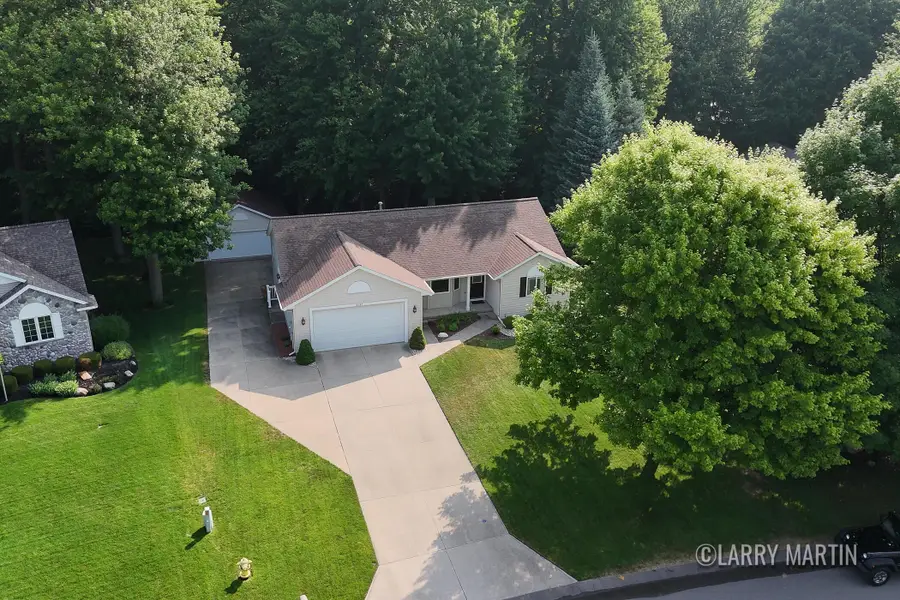
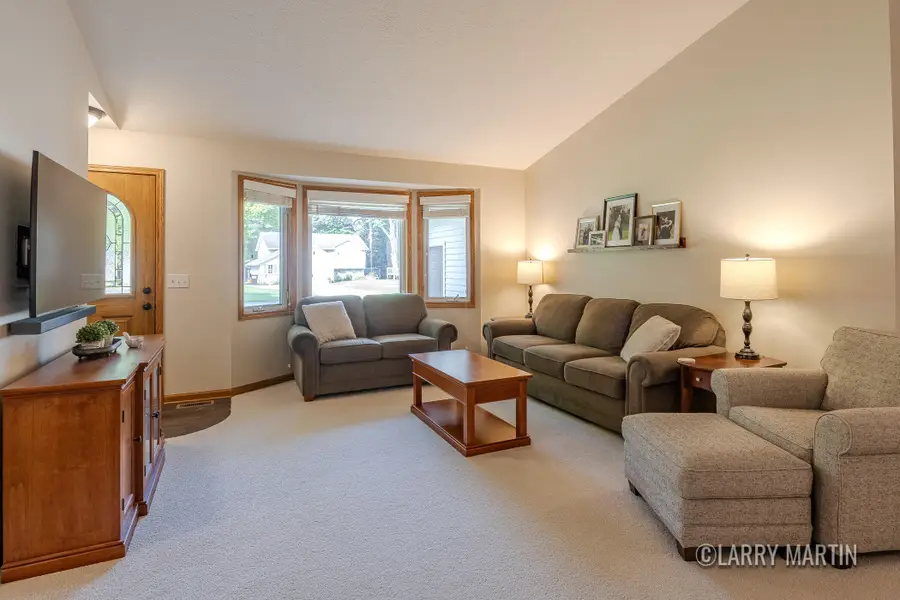
Listed by:larry e martin
Office:keller williams realty rivertown
MLS#:25035025
Source:MI_GRAR
Price summary
- Price:$425,000
- Price per sq. ft.:$350.08
About this home
Step into a sense of space and serenity in this inviting Hudsonville home, located on a quiet street where mature trees provide shade and privacy in a park like backyard. Inside, the open concept main floor welcomes you with soaring vaulted ceilings that seamlessly connect the living room, dining area, and kitchen, perfect for both everyday living and effortless entertaining. Two bedrooms and a convenient half bath with main floor laundry offer comfort and functionality, while the finished lower level expands your space with a second living area, two additional bedrooms, a full bath, and generous storage. Step outside onto the deck to enjoy peaceful views, or take advantage of the two stall attached garage along with a second detached garage, ideal for hobbies, toys, or extra storage. Homes like this are hard to find, so schedule your showing before it is gone.Sellers direct listing agent to hold all offers until 7/23 at 3pm.
Contact an agent
Home facts
- Year built:1995
- Listing Id #:25035025
- Added:37 day(s) ago
- Updated:August 23, 2025 at 07:28 AM
Rooms and interior
- Bedrooms:4
- Total bathrooms:3
- Full bathrooms:2
- Half bathrooms:1
- Living area:2,228 sq. ft.
Heating and cooling
- Heating:Forced Air
Structure and exterior
- Year built:1995
- Building area:2,228 sq. ft.
- Lot area:0.43 Acres
Utilities
- Water:Public
Finances and disclosures
- Price:$425,000
- Price per sq. ft.:$350.08
- Tax amount:$4,374 (2025)
New listings near 4267 Bass Creek Drive
- Open Sat, 11am to 1pmNew
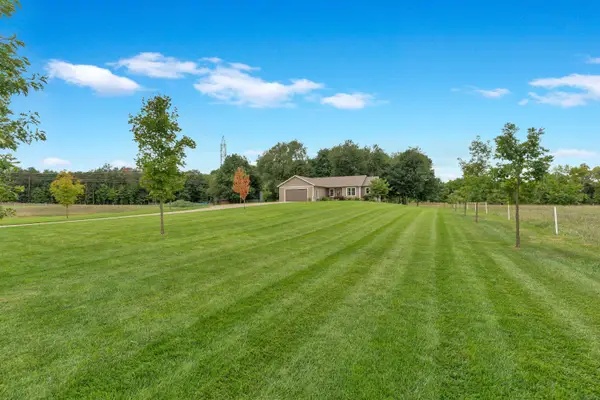 $560,000Active5 beds 3 baths2,485 sq. ft.
$560,000Active5 beds 3 baths2,485 sq. ft.8253 56th Avenue, Hudsonville, MI 49426
MLS# 25042602Listed by: GREENRIDGE REALTY (EGR) 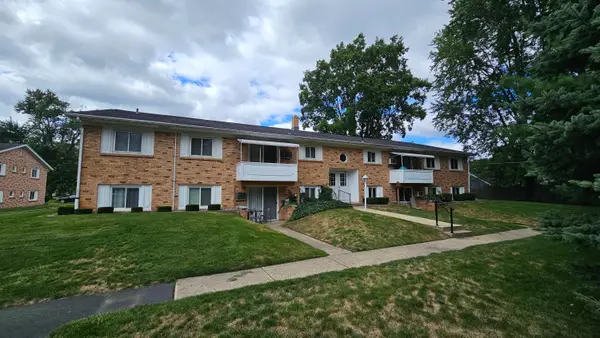 $150,000Pending2 beds 1 baths822 sq. ft.
$150,000Pending2 beds 1 baths822 sq. ft.5372 36th Ave #22, Hudsonville, MI 49426
MLS# 25042535Listed by: RE/MAX PREMIER- New
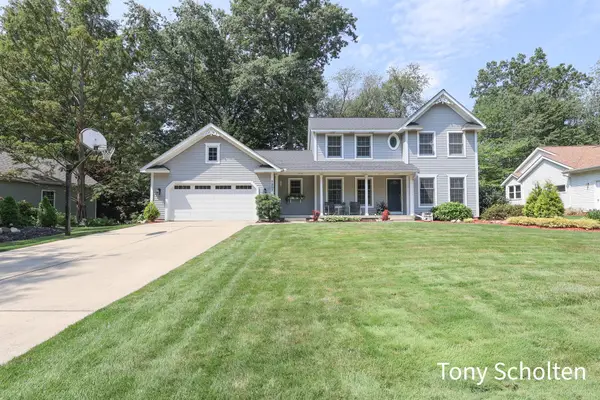 $469,900Active4 beds 3 baths2,554 sq. ft.
$469,900Active4 beds 3 baths2,554 sq. ft.7207 Tory Drive, Hudsonville, MI 49426
MLS# 25042545Listed by: RE/MAX OF GRAND RAPIDS (STNDL)  $624,485Pending4 beds 3 baths2,774 sq. ft.
$624,485Pending4 beds 3 baths2,774 sq. ft.5145 Blendon Woods Court #16, Hudsonville, MI 49426
MLS# 25042271Listed by: RE/MAX OF GRAND RAPIDS (STNDL)- Open Sun, 12 to 2pmNew
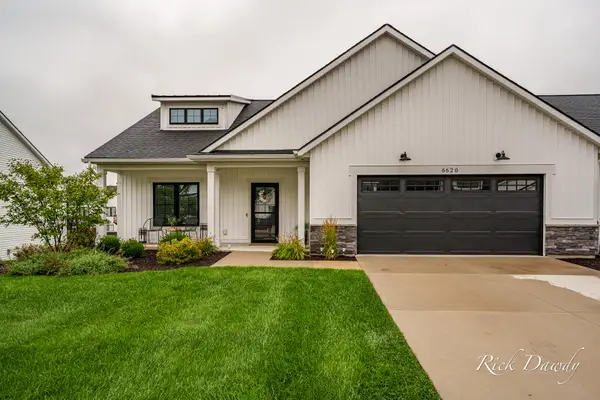 $480,000Active4 beds 3 baths2,785 sq. ft.
$480,000Active4 beds 3 baths2,785 sq. ft.6620 Sheldon Crossing Drive, Hudsonville, MI 49426
MLS# 25042263Listed by: FIVE STAR REAL ESTATE (MAIN) - Open Sat, 10 to 11:30am
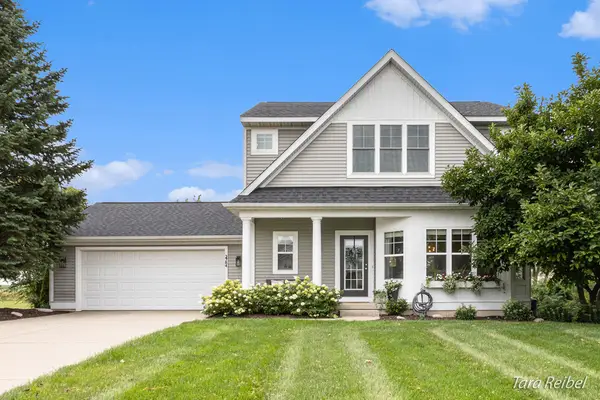 $439,900Pending3 beds 3 baths1,574 sq. ft.
$439,900Pending3 beds 3 baths1,574 sq. ft.2784 Sunbrook Drive, Hudsonville, MI 49426
MLS# 25042234Listed by: FIVE STAR REAL ESTATE (GRANDV) - Open Sat, 1 to 3pmNew
 $649,000Active5 beds 4 baths3,402 sq. ft.
$649,000Active5 beds 4 baths3,402 sq. ft.6721 Alward Drive, Hudsonville, MI 49426
MLS# 25042087Listed by: FIVE STAR REAL ESTATE (MAIN) - New
 $884,900Active5 beds 5 baths3,584 sq. ft.
$884,900Active5 beds 5 baths3,584 sq. ft.6441 64th Avenue, Hudsonville, MI 49426
MLS# 25042079Listed by: WEICHERT REALTORS PLAT (MAIN) - Open Sat, 10 to 11:30amNew
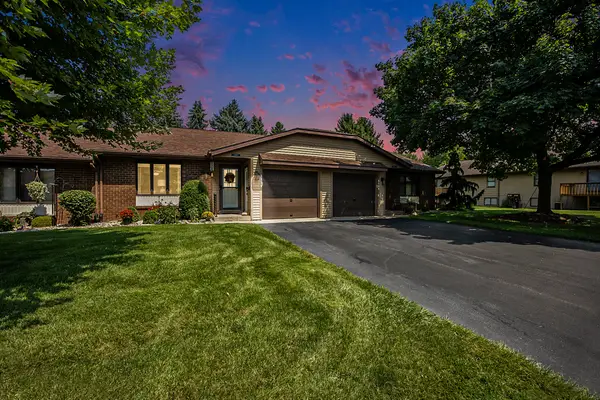 $265,000Active2 beds 2 baths1,990 sq. ft.
$265,000Active2 beds 2 baths1,990 sq. ft.5136 Ridgeview Drive, Hudsonville, MI 49426
MLS# 25041815Listed by: EXP REALTY (GRAND RAPIDS) - Open Sun, 1 to 2:30pmNew
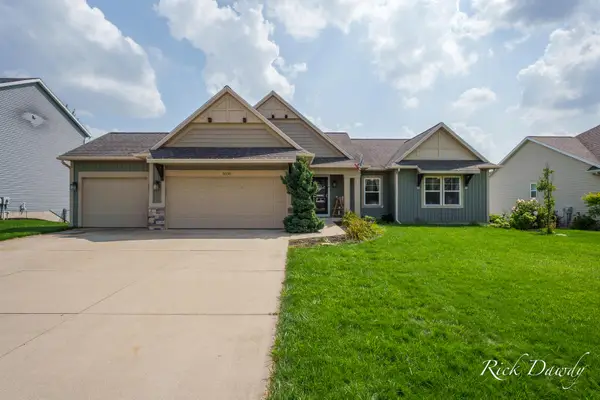 $495,000Active4 beds 3 baths2,504 sq. ft.
$495,000Active4 beds 3 baths2,504 sq. ft.3630 Bryce Drive, Hudsonville, MI 49426
MLS# 25041681Listed by: FIVE STAR REAL ESTATE (MAIN)
