4310 Springhill Drive, Hudsonville, MI 49426
Local realty services provided by:Better Homes and Gardens Real Estate Connections
4310 Springhill Drive,Hudsonville, MI 49426
$430,000
- 4 Beds
- 3 Baths
- 2,393 sq. ft.
- Single family
- Pending
Listed by: jacqueline m smart, ginger baxter
Office: keller williams gr north (main)
MLS#:25057852
Source:MI_GRAR
Price summary
- Price:$430,000
- Price per sq. ft.:$229.95
- Monthly HOA dues:$7.08
About this home
Fantastic two-story home in Spring Grove Farms with no buildable land behind for added privacy! Located in award-winning Hudsonville Schools, this 4-bed, 2.5-bath home is beautifully maintained and updated throughout. The main floor offers an open layout with a kitchen featuring newly painted olive-green cabinetry, center island, new vinyl plank flooring, and stainless appliances. Enjoy a spacious living room, dining area, half bath with wainscoting, mudroom with bench and hooks, and main-floor laundry. Upstairs includes 4 bedrooms and 2 full baths, including a primary suite with en suite bath and walk-in closet with window. The finished lower level adds a custom Built ins book shelves with large screen TV and bar with quartz countertop, rec space, and storage. Extras: UG sprinkling, 24'×16' deck, insulated garage, fresh paint, and large yard. Showings begin Saturday Nov. 15th at 12pm. Offers reviewed Nov 24th at 10am. Don't miss this Spring Grove gem!
Contact an agent
Home facts
- Year built:2019
- Listing ID #:25057852
- Added:33 day(s) ago
- Updated:December 17, 2025 at 10:05 AM
Rooms and interior
- Bedrooms:4
- Total bathrooms:3
- Full bathrooms:2
- Half bathrooms:1
- Living area:2,393 sq. ft.
Heating and cooling
- Heating:Forced Air
Structure and exterior
- Year built:2019
- Building area:2,393 sq. ft.
- Lot area:0.72 Acres
Schools
- High school:Hudsonville High School
- Middle school:Riley Street Middle School
- Elementary school:Jamestown Upper Elementary School
Utilities
- Water:Public
Finances and disclosures
- Price:$430,000
- Price per sq. ft.:$229.95
- Tax amount:$4,718 (2025)
New listings near 4310 Springhill Drive
- New
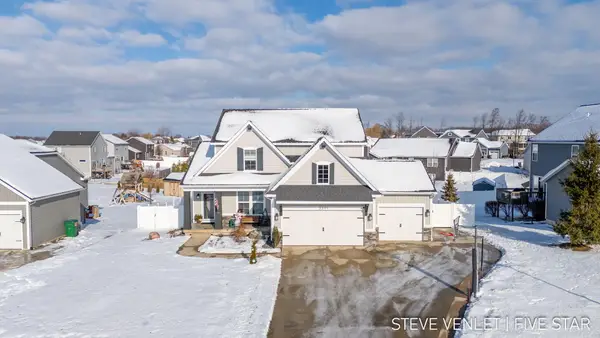 $535,000Active5 beds 3 baths2,341 sq. ft.
$535,000Active5 beds 3 baths2,341 sq. ft.3391 Sagecrest Drive, Hudsonville, MI 49426
MLS# 25062225Listed by: FIVE STAR REAL ESTATE (GRANDV) - Open Sat, 10 to 11:30amNew
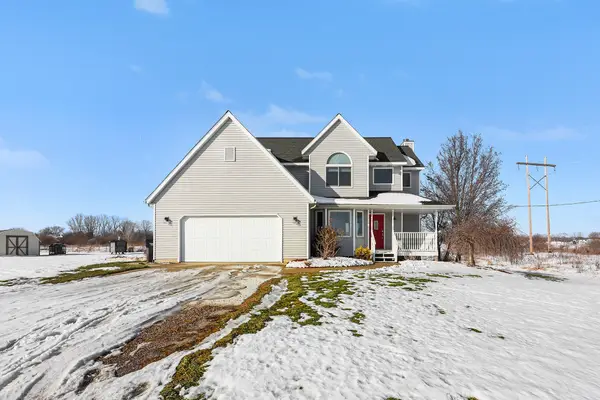 $589,000Active3 beds 3 baths2,495 sq. ft.
$589,000Active3 beds 3 baths2,495 sq. ft.5125 56th Avenue, Hudsonville, MI 49426
MLS# 25062201Listed by: RE/MAX LAKESHORE - New
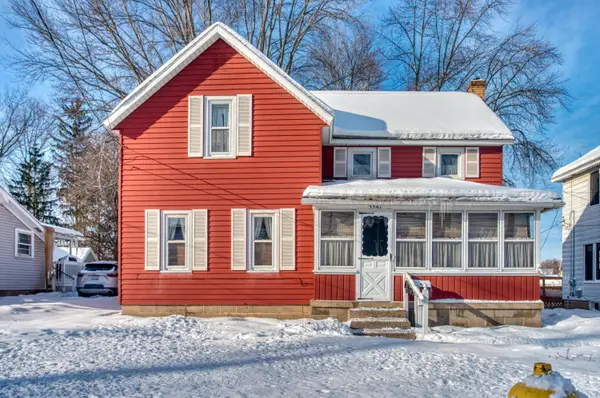 $225,000Active3 beds 1 baths1,361 sq. ft.
$225,000Active3 beds 1 baths1,361 sq. ft.5547 Pleasant Avenue, Hudsonville, MI 49426
MLS# 25062208Listed by: WEICHERT REALTORS PLAT (MAIN) 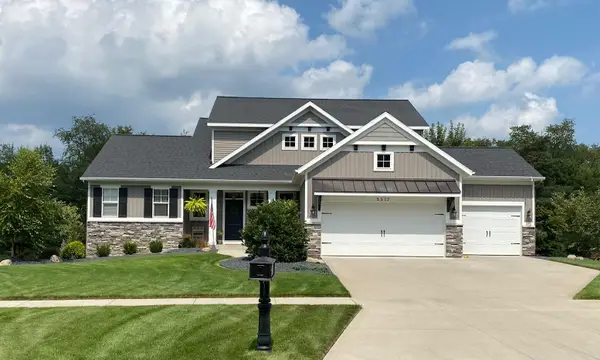 $749,900Pending7 beds 4 baths3,296 sq. ft.
$749,900Pending7 beds 4 baths3,296 sq. ft.5517 Stanton Woods Drive, Hudsonville, MI 49426
MLS# 25061908Listed by: KYLE VANDERSTEL REALTY GROUP, LLC- New
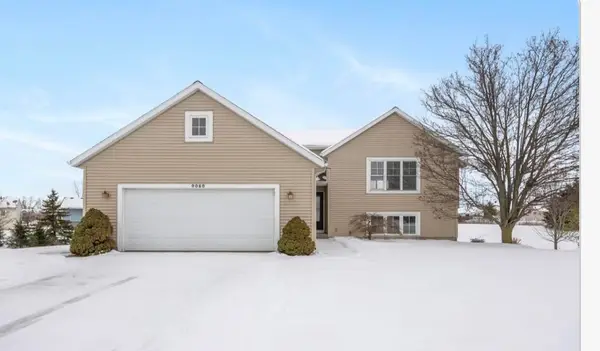 $374,900Active4 beds 2 baths1,992 sq. ft.
$374,900Active4 beds 2 baths1,992 sq. ft.4080 Carlie Court, Hudsonville, MI 49426
MLS# 25061812Listed by: 616 REALTY LLC - New
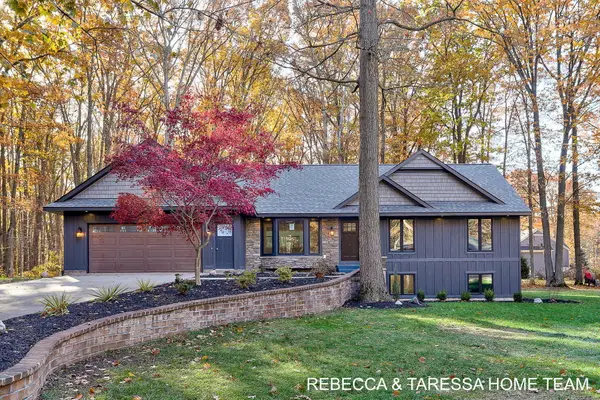 $899,900Active5 beds 3 baths2,804 sq. ft.
$899,900Active5 beds 3 baths2,804 sq. ft.5350 Baldwin Street, Hudsonville, MI 49426
MLS# 25061785Listed by: HOMEREALTY HOLLAND 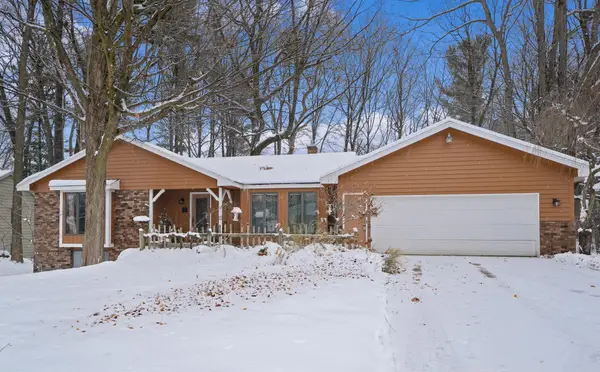 $339,000Pending3 beds 3 baths1,566 sq. ft.
$339,000Pending3 beds 3 baths1,566 sq. ft.6888 Gettysburg Drive, Hudsonville, MI 49426
MLS# 25061763Listed by: WEICHERT REALTORS PLAT (MAIN)- New
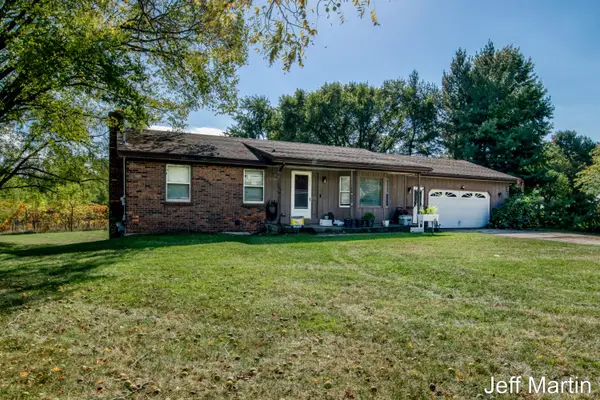 $335,000Active3 beds 2 baths1,278 sq. ft.
$335,000Active3 beds 2 baths1,278 sq. ft.3204 Port Sheldon Street, Hudsonville, MI 49426
MLS# 25061690Listed by: COLDWELL BANKER SCHMIDT REALTORS - New
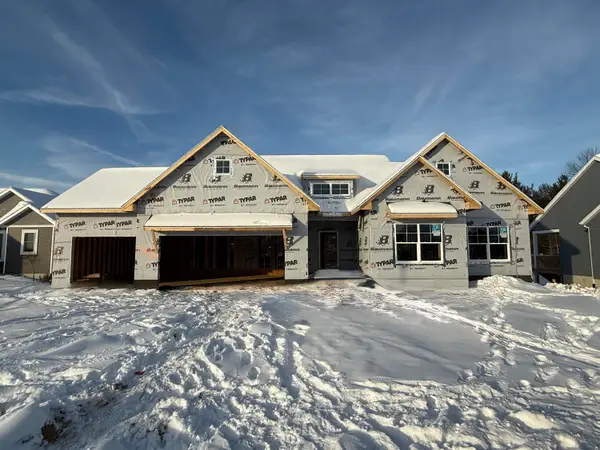 $639,900Active4 beds 4 baths2,770 sq. ft.
$639,900Active4 beds 4 baths2,770 sq. ft.7905 Tessa Trail #Lot 16, Hudsonville, MI 49426
MLS# 25061422Listed by: WEST EDGE REAL ESTATE LLC - Open Sat, 10 to 11:30amNew
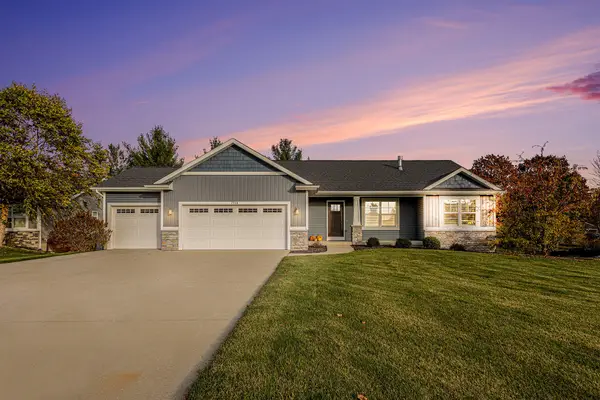 $515,000Active5 beds 3 baths2,387 sq. ft.
$515,000Active5 beds 3 baths2,387 sq. ft.7550 Fox Meadow Drive, Hudsonville, MI 49426
MLS# 25061628Listed by: FIVE STAR REAL ESTATE (HOLLAND)
