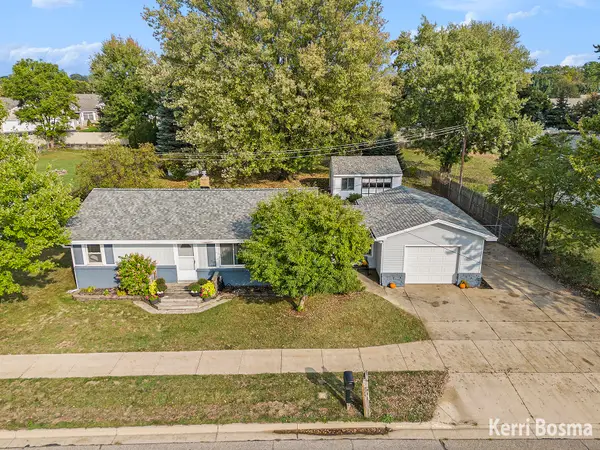5351 Eagle Cove Drive, Hudsonville, MI 49426
Local realty services provided by:Better Homes and Gardens Real Estate Connections
Listed by:amanda s volkers
Office:city2shore gateway group of byron center
MLS#:25040670
Source:MI_GRAR
Price summary
- Price:$645,000
- Price per sq. ft.:$378.3
- Monthly HOA dues:$10.42
About this home
This stunning 5-bedroom, 3-bath ranch, built in 2022, offers a thoughtfully designed floor plan and high-quality finishes throughout. The main floor features an open living room with fireplace and built-ins, a dining area, and a kitchen with center island, solid surface countertops, and a pantry. The spacious primary suite includes a soaking tub, shower, and walk-in closet. Two additional bedrooms and a full bath are located on the opposite side of the home, along with a mudroom with built-in lockers and a laundry area.
The daylight lower level provides additional living space with a wet bar, two bedrooms, and a full bath. Other highlights include abundant storage, an oversized 3-stall garage, generator hook-up, water softener, reverse osmosis system, and a natural gas line to the .... composite deck. Situated on a .645-acre lot, this home blends comfort and function in a desirable setting. Schedule a showing today.
Contact an agent
Home facts
- Year built:2022
- Listing ID #:25040670
- Added:49 day(s) ago
- Updated:October 01, 2025 at 07:32 AM
Rooms and interior
- Bedrooms:5
- Total bathrooms:3
- Full bathrooms:3
- Living area:2,887 sq. ft.
Heating and cooling
- Heating:Forced Air
Structure and exterior
- Year built:2022
- Building area:2,887 sq. ft.
- Lot area:0.65 Acres
Schools
- High school:Hudsonville High School
- Middle school:Baldwin Street Middle School
- Elementary school:Park Elemementary School
Utilities
- Water:Public
Finances and disclosures
- Price:$645,000
- Price per sq. ft.:$378.3
- Tax amount:$6,183 (2025)
New listings near 5351 Eagle Cove Drive
- New
 $174,900Active2 beds 1 baths820 sq. ft.
$174,900Active2 beds 1 baths820 sq. ft.5374 36th Ave #37, Hudsonville, MI 49426
MLS# 25050079Listed by: BELLABAY REALTY LLC - New
 $1,095,000Active5 beds 3 baths4,050 sq. ft.
$1,095,000Active5 beds 3 baths4,050 sq. ft.3879 Quincy Street, Hudsonville, MI 49426
MLS# 25049750Listed by: HOMESTEAD REALTY OF W MICHIGAN - New
 $519,900Active4 beds 4 baths3,064 sq. ft.
$519,900Active4 beds 4 baths3,064 sq. ft.3528 Tearose Drive, Hudsonville, MI 49426
MLS# 25049383Listed by: GREENRIDGE REALTY (KENTWOOD) - Open Sat, 1 to 3pmNew
 $124,900Active2 beds 1 baths968 sq. ft.
$124,900Active2 beds 1 baths968 sq. ft.5330 Southbrook Court #25, Hudsonville, MI 49426
MLS# 25049235Listed by: 616 REALTY LLC - Open Sat, 10am to 12pmNew
 $310,000Active2 beds 2 baths2,048 sq. ft.
$310,000Active2 beds 2 baths2,048 sq. ft.6724 28th Avenue, Hudsonville, MI 49426
MLS# 25049173Listed by: CITY2SHORE REAL ESTATE - New
 $340,000Active3 beds 2 baths1,933 sq. ft.
$340,000Active3 beds 2 baths1,933 sq. ft.4853 Meadowview Court #25, Hudsonville, MI 49426
MLS# 25049096Listed by: CITY2SHORE REAL ESTATE INC. - New
 $239,900Active2 beds 2 baths1,616 sq. ft.
$239,900Active2 beds 2 baths1,616 sq. ft.4817 Meadowview Court #14, Hudsonville, MI 49426
MLS# 25049130Listed by: KELLER WILLIAMS GR EAST - New
 $875,000Active5 beds 5 baths4,385 sq. ft.
$875,000Active5 beds 5 baths4,385 sq. ft.1936 Red Barn Drive, Hudsonville, MI 49426
MLS# 25049075Listed by: BERKSHIRE HATHAWAY HOMESERVICES MICHIGAN REAL ESTATE (MAIN) - New
 $385,000Active3 beds 2 baths1,868 sq. ft.
$385,000Active3 beds 2 baths1,868 sq. ft.1451 Eagle Shore Court, Hudsonville, MI 49426
MLS# 25049008Listed by: BUSKARD GROUP REAL ESTATE - New
 $425,000Active4 beds 3 baths3,172 sq. ft.
$425,000Active4 beds 3 baths3,172 sq. ft.4080 Blair Street, Hudsonville, MI 49426
MLS# 25048535Listed by: BERKSHIRE HATHAWAY HOMESERVICES MICHIGAN REAL ESTATE (MAIN)
