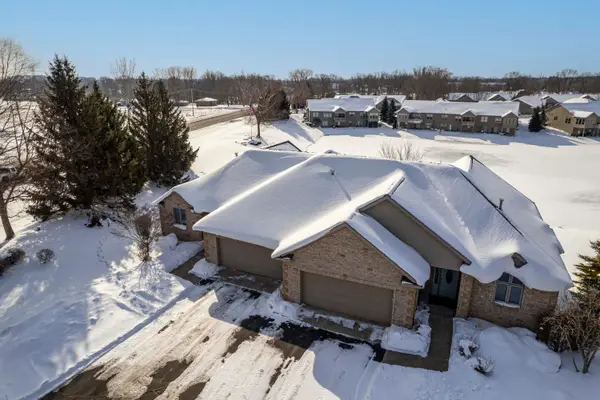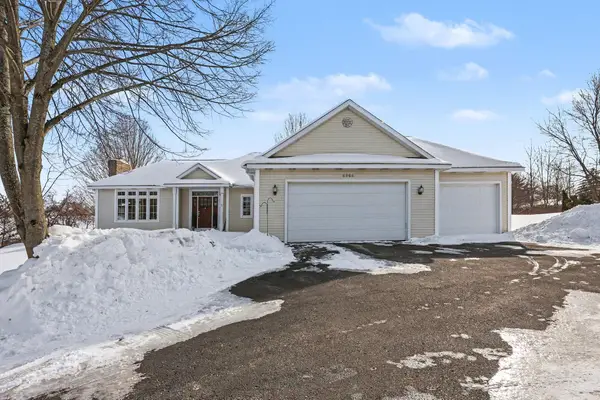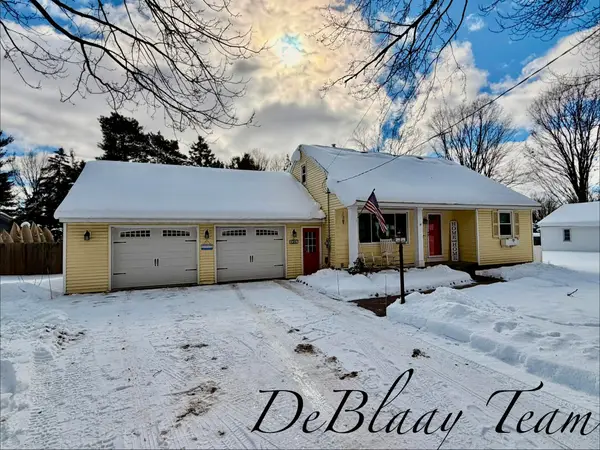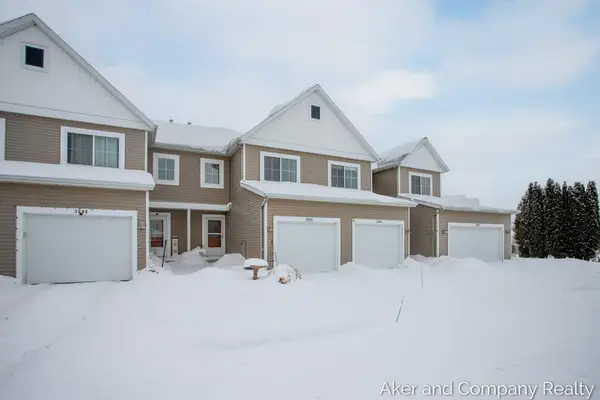6340 Summer Drive, Hudsonville, MI 49426
Local realty services provided by:Better Homes and Gardens Real Estate Connections
6340 Summer Drive,Hudsonville, MI 49426
$389,000
- 5 Beds
- 2 Baths
- 2,100 sq. ft.
- Single family
- Pending
Listed by: david w bengston
Office: real estate 360 llc.
MLS#:25053828
Source:MI_GRAR
Price summary
- Price:$389,000
- Price per sq. ft.:$296.27
About this home
Located in the heart of Hudsonville near Sunrise Park with playgrounds and ballfields just around the corner, and shopping, restaurants, Impact Volleyball and Heritage Christian School all within walking distance. This wonderful home features an updated furnace and AC, a generous sized family room with gas fireplace, 3 bedrooms and 1.5 baths, original hardwood floors, and a living room. The updated kitchen has quartz counters, custom cabinets, and pantry. The lower level has a family room with bar, custom built-ins, an electric fireplace, 2 more bedrooms plus utilities. You will love the covered back porch for sipping your morning coffee and the large patio for entertaining. An additional 1 stall garage with power and 2 levels for the handyperson and comes with a winch for hoisting to the second level. the 2-stall attached garage is insulated, set up to be heated with gas and electric already plumbed. Huge back yard with plants and plantings for the garden lover or recreation.
Contact an agent
Home facts
- Year built:1964
- Listing ID #:25053828
- Added:116 day(s) ago
- Updated:February 10, 2026 at 08:36 AM
Rooms and interior
- Bedrooms:5
- Total bathrooms:2
- Full bathrooms:1
- Half bathrooms:1
- Living area:2,100 sq. ft.
Heating and cooling
- Heating:Forced Air
Structure and exterior
- Year built:1964
- Building area:2,100 sq. ft.
- Lot area:0.37 Acres
Utilities
- Water:Public
Finances and disclosures
- Price:$389,000
- Price per sq. ft.:$296.27
- Tax amount:$3,057 (2025)
New listings near 6340 Summer Drive
- New
 $425,000Active2 beds 3 baths2,504 sq. ft.
$425,000Active2 beds 3 baths2,504 sq. ft.4820 Faringdom Grove Drive, Hudsonville, MI 49426
MLS# 26005024Listed by: CITY2SHORE ARETE COLLECTION INC - New
 $524,900Active4 beds 4 baths2,885 sq. ft.
$524,900Active4 beds 4 baths2,885 sq. ft.4964 Laurelwood Drive, Hudsonville, MI 49426
MLS# 26004812Listed by: HOMEREALTY HOLLAND - Open Sat, 1 to 3pmNew
 $349,900Active4 beds 2 baths1,776 sq. ft.
$349,900Active4 beds 2 baths1,776 sq. ft.4082 Marion Street, Hudsonville, MI 49426
MLS# 26004648Listed by: ADT REALTY - New
 $339,900Active3 beds 3 baths1,172 sq. ft.
$339,900Active3 beds 3 baths1,172 sq. ft.4760 Crescent Drive, Hudsonville, MI 49426
MLS# 26004479Listed by: URBAN SOIL REALTY - New
 $119,900Active0.41 Acres
$119,900Active0.41 Acres7853 Tessa Trail #Lot 12, Hudsonville, MI 49426
MLS# 26004461Listed by: WEST EDGE REAL ESTATE LLC - New
 $580,000Active5 beds 3 baths2,418 sq. ft.
$580,000Active5 beds 3 baths2,418 sq. ft.3751 Teton Drive, Hudsonville, MI 49426
MLS# 26004408Listed by: EPIQUE REALTY  $465,000Pending4 beds 4 baths2,974 sq. ft.
$465,000Pending4 beds 4 baths2,974 sq. ft.7188 Gettysburg Drive, Hudsonville, MI 49426
MLS# 26004166Listed by: FIVE STAR REAL ESTATE (COURTLAND)- New
 $235,000Active2 beds 1 baths936 sq. ft.
$235,000Active2 beds 1 baths936 sq. ft.5054 Cedar Court, Hudsonville, MI 49426
MLS# 26004186Listed by: MIEDEMA REALTY INC.  $429,900Pending4 beds 3 baths2,149 sq. ft.
$429,900Pending4 beds 3 baths2,149 sq. ft.2106 Morgan Run, Hudsonville, MI 49426
MLS# 26004087Listed by: FIVE STAR REAL ESTATE (WALKER)- Open Sat, 11am to 1pmNew
 $324,900Active2 beds 3 baths2,049 sq. ft.
$324,900Active2 beds 3 baths2,049 sq. ft.3686 Oxford #4, Hudsonville, MI 49426
MLS# 26003977Listed by: AKER AND COMPANY REAL ESTATE

