7313 Valhalla Drive, Hudsonville, MI 49426
Local realty services provided by:Better Homes and Gardens Real Estate Connections
7313 Valhalla Drive,Hudsonville, MI 49426
$575,000
- 5 Beds
- 4 Baths
- 3,100 sq. ft.
- Single family
- Pending
Listed by: jason c vanassen
Office: weichert realtors plat (main)
MLS#:25045609
Source:MI_GRAR
Price summary
- Price:$575,000
- Price per sq. ft.:$255.56
About this home
Located on a semi-private wooded lot, this thoughtfully designed home offers a great mix of comfort, space, and functionality. The main level is bright and welcoming, with oversized windows, a gas fireplace surrounded by built-ins, and an open kitchen that's both stylish and practical—featuring quartz countertops, a walk-in pantry, and a large island with a prep sink. Upstairs includes four bedrooms and two full bathrooms, including a primary suite for added privacy. The lower level adds extra flexibility with a finished family room, a fifth bedroom, and another full bath—ideal for guests or a home office. Everyday convenience is built in with main floor laundry, a mudroom with lockers, central vacuum system, a laundry chute, and built-in surround sound. Step outside to enjoy a back deck with a gas line ready for your grill, and a backyard complete with wooded views and a half basketball court—great for entertaining. This home is move-in ready and set up for everyday living.
Contact an agent
Home facts
- Year built:2013
- Listing ID #:25045609
- Added:104 day(s) ago
- Updated:December 17, 2025 at 10:04 AM
Rooms and interior
- Bedrooms:5
- Total bathrooms:4
- Full bathrooms:3
- Half bathrooms:1
- Living area:3,100 sq. ft.
Heating and cooling
- Heating:Forced Air
Structure and exterior
- Year built:2013
- Building area:3,100 sq. ft.
- Lot area:0.54 Acres
Utilities
- Water:Public
Finances and disclosures
- Price:$575,000
- Price per sq. ft.:$255.56
- Tax amount:$6,316 (2024)
New listings near 7313 Valhalla Drive
- Open Fri, 5 to 7pmNew
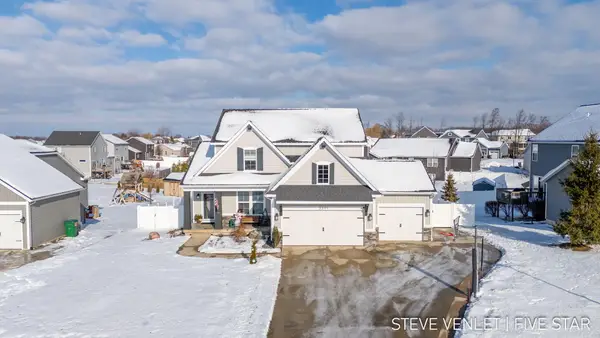 $535,000Active5 beds 3 baths2,341 sq. ft.
$535,000Active5 beds 3 baths2,341 sq. ft.3391 Sagecrest Drive, Hudsonville, MI 49426
MLS# 25062225Listed by: FIVE STAR REAL ESTATE (GRANDV) - Open Sat, 10 to 11:30amNew
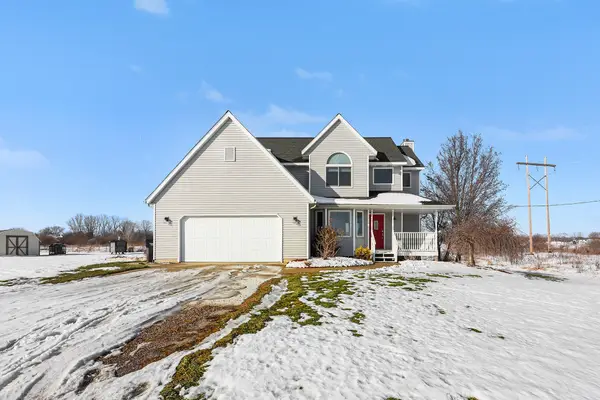 $589,000Active3 beds 3 baths2,495 sq. ft.
$589,000Active3 beds 3 baths2,495 sq. ft.5125 56th Avenue, Hudsonville, MI 49426
MLS# 25062201Listed by: RE/MAX LAKESHORE - New
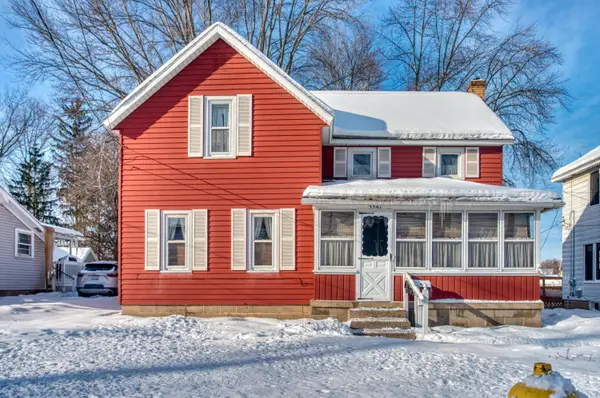 $225,000Active3 beds 1 baths1,361 sq. ft.
$225,000Active3 beds 1 baths1,361 sq. ft.5547 Pleasant Avenue, Hudsonville, MI 49426
MLS# 25062208Listed by: WEICHERT REALTORS PLAT (MAIN) 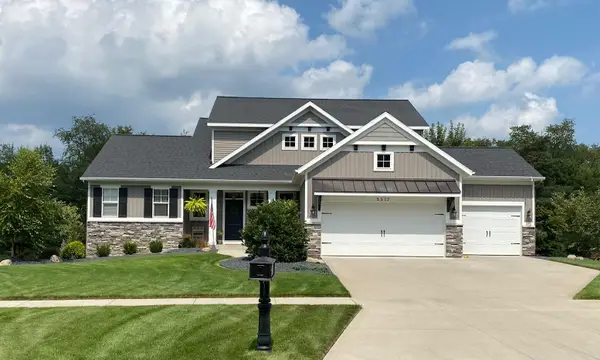 $749,900Pending7 beds 4 baths3,296 sq. ft.
$749,900Pending7 beds 4 baths3,296 sq. ft.5517 Stanton Woods Drive, Hudsonville, MI 49426
MLS# 25061908Listed by: KYLE VANDERSTEL REALTY GROUP, LLC- New
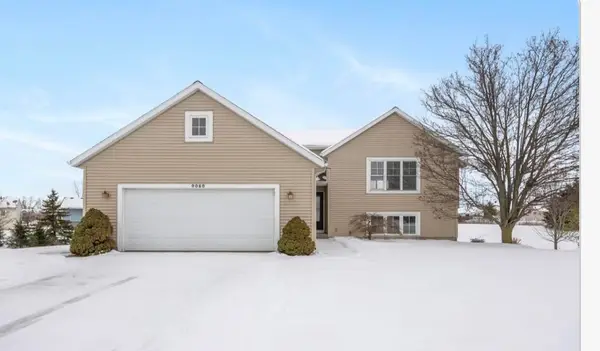 $374,900Active4 beds 2 baths1,992 sq. ft.
$374,900Active4 beds 2 baths1,992 sq. ft.4080 Carlie Court, Hudsonville, MI 49426
MLS# 25061812Listed by: 616 REALTY LLC - New
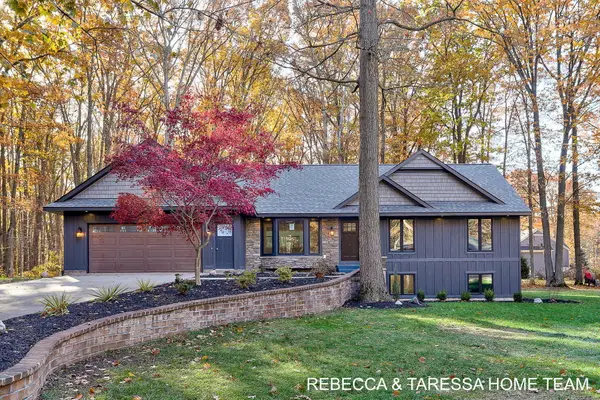 $899,900Active5 beds 3 baths2,804 sq. ft.
$899,900Active5 beds 3 baths2,804 sq. ft.5350 Baldwin Street, Hudsonville, MI 49426
MLS# 25061785Listed by: HOMEREALTY HOLLAND 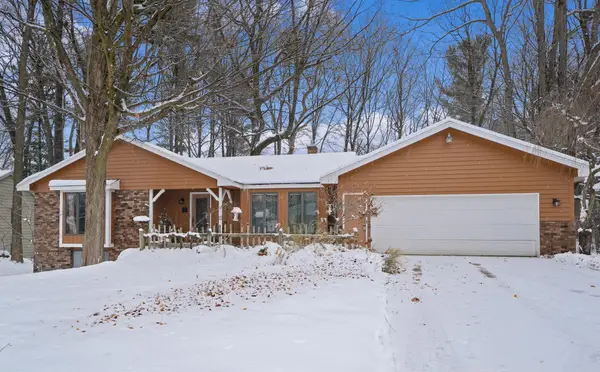 $339,000Pending3 beds 3 baths1,566 sq. ft.
$339,000Pending3 beds 3 baths1,566 sq. ft.6888 Gettysburg Drive, Hudsonville, MI 49426
MLS# 25061763Listed by: WEICHERT REALTORS PLAT (MAIN)- New
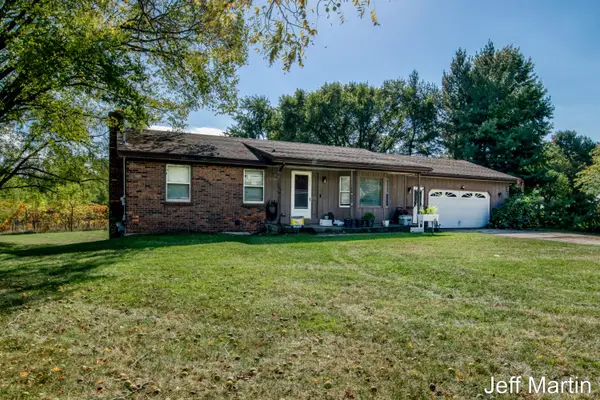 $335,000Active3 beds 2 baths1,278 sq. ft.
$335,000Active3 beds 2 baths1,278 sq. ft.3204 Port Sheldon Street, Hudsonville, MI 49426
MLS# 25061690Listed by: COLDWELL BANKER SCHMIDT REALTORS - New
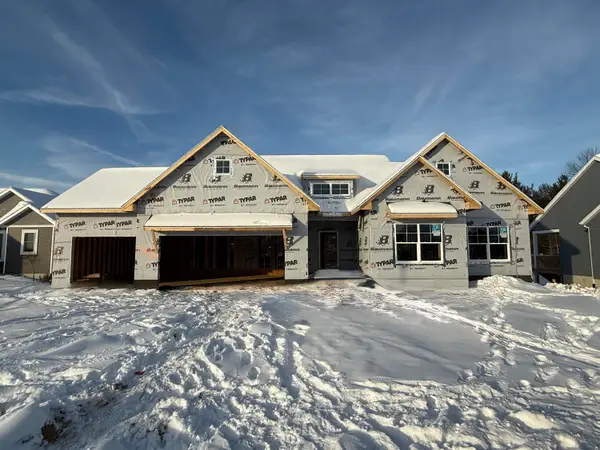 $639,900Active4 beds 4 baths2,770 sq. ft.
$639,900Active4 beds 4 baths2,770 sq. ft.7905 Tessa Trail #Lot 16, Hudsonville, MI 49426
MLS# 25061422Listed by: WEST EDGE REAL ESTATE LLC - Open Sat, 10 to 11:30amNew
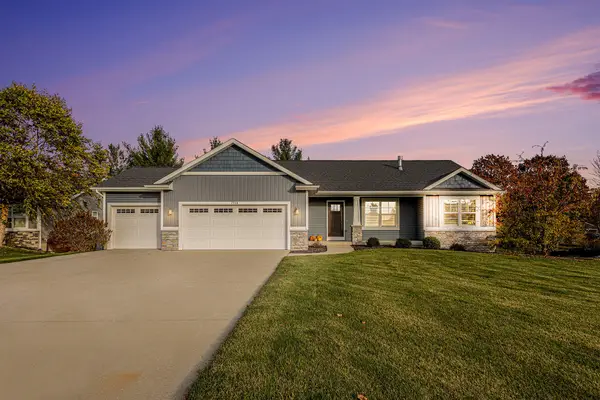 $512,500Active5 beds 3 baths2,387 sq. ft.
$512,500Active5 beds 3 baths2,387 sq. ft.7550 Fox Meadow Drive, Hudsonville, MI 49426
MLS# 25061628Listed by: FIVE STAR REAL ESTATE (HOLLAND)
