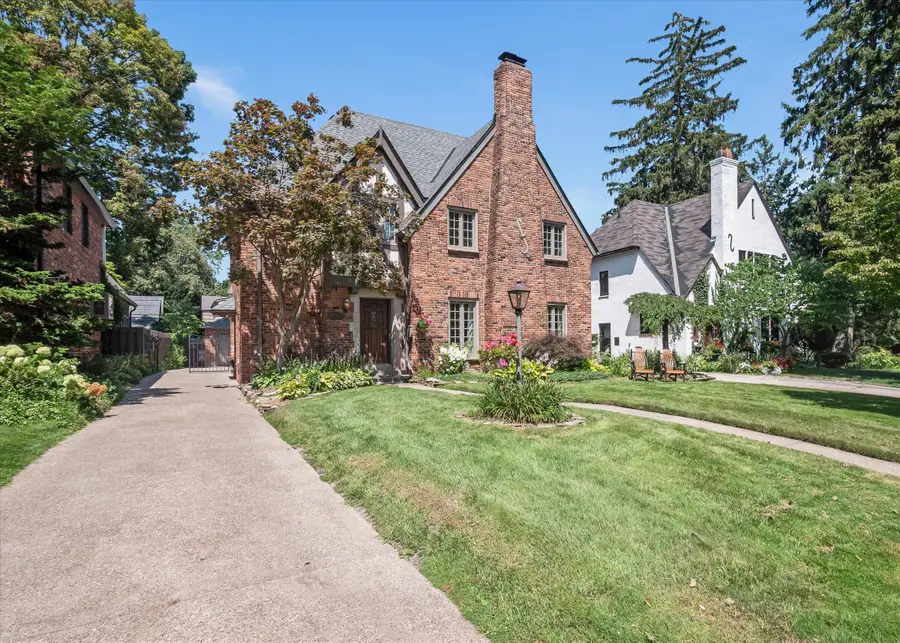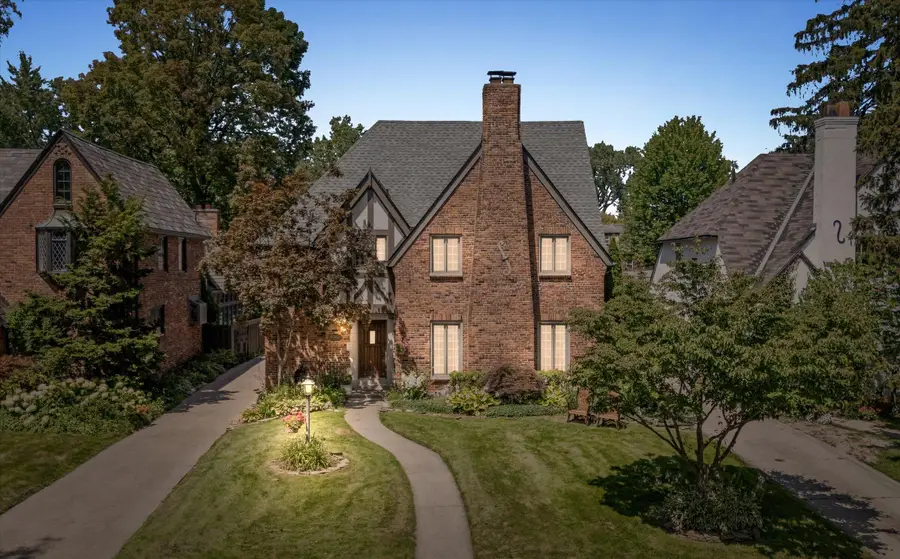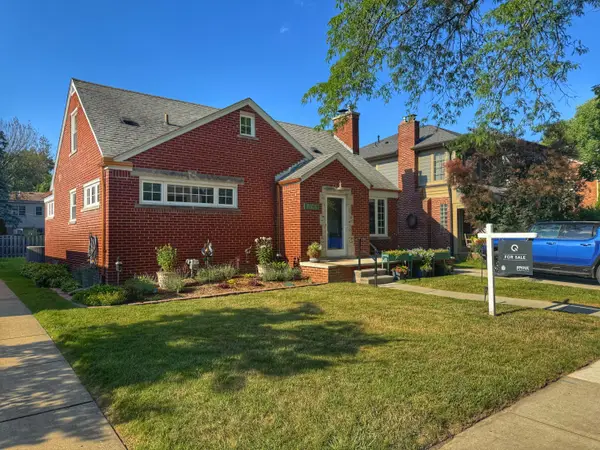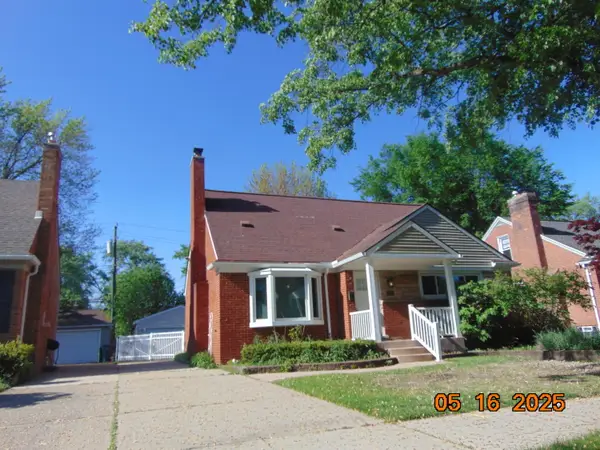8286 Huntington Road, Huntington Woods, MI 48070
Local realty services provided by:Better Homes and Gardens Real Estate Connections



8286 Huntington Road,Huntington Woods, MI 48070
$1,250,000
- 4 Beds
- 4 Baths
- 4,031 sq. ft.
- Single family
- Active
Listed by:kevin cristbrook
Office:shain park, realtors
MLS#:25037234
Source:MI_GRAR
Price summary
- Price:$1,250,000
- Price per sq. ft.:$379.94
About this home
Welcome to this truly remarkable Tudor-style gem, nestled right in the heart of one of the most charming communities in Southeast Michigan. This beautifully restored and thoughtfully updated four-bedroom, three-and-a-half-bathroom home brings together the best of classic craftsmanship and modern comforts. Whether you're looking for elegance, character, comfort, or just a place where your family can sprawl out and make memories, this home checks all those boxes—and then some!
Let's begin with the curb appeal. From the moment you approach the property, you'll notice that this home proudly stands out in the neighborhood. The architecture pays homage to the classic 1926 Tudor design, with steep rooflines and decorative masonry that gives the facade an impressive, yet warm and inviting presence. The front yard has been lovingly landscaped, creating a lush, green welcome as you walk up the pathway to the front door. Take a beat before you step inside and appreciate all the details.
Once inside, you'll step into a lovely front foyer That same classic charm follows you inside, where original hardwood floors flow underfoot, and architectural details like wood trim and archways remind you that they just don't make homes like this anymore.
To the right, the luxurious living room welcomes you with plenty of natural light and an authentic Italian-imported (now gas) fireplace that serves as the room's crown jewel. It's a cozy space for chilly winter afternoons and a perfect focal point for gatherings in every season. With a wonderful wall of custom-cabinetry, there's room for all your objet d'art. Just off the living room, you'll find the spacious formal dining area which is ideal for everything from Sunday brunch casual everyday dining or holiday feasts .
The kitchen is an incomparable and incredible dream-come-true if you love to cookor even if you just love the idea of learning how one day. From its gorgeous wood ceiling to the stone floors with radiant heat, this space has been designed with both beauty and function in mind. You'll find a stunning copper-sink and 48-inch special edition Thermador gas range with double ovens plus Sub-Zero refrigerator and stainless steel appliances, letting you whip up anything from grilled cheese to gourmet meals. The granite countertops offer plenty of surface area, and the custom cabinetry includes lighted glass-front doors, under-cabinet lighting, and carefully designed shelves for showcasing all of your dishes and stemware -- or kitchen collection of knick-knacks.
And if you're worried about where everyone will hang out while you're cooking, no need. The kitchen opens to a beautiful sunroom. With its walls of windows, this year-round retreat is flooded with natural light and offers a quiet place to read, sip coffee, or whisper a few friendly words to your houseplants.
Like sunshine? Then you'll love the vaulted-ceiling great room. From here, you can relax, catch a game or movie on TV and admire the luscious backyard landscapinga serene setting that includes space for gardening, grilling, and kicking (or fetching) a ball. Featuring a generous bonus sitting area that's already plumbed for a wet bar, this space is just waiting to become your go-to entertaining zone or your favorite Sunday nap location. You don't have to choose there's room (and permission) for both.
The home's layout is designed with everyday living in mind, which means convenience and comfort rule the floor plan. Upstairs, the primary suite is your own personal retreat with an en-suite sitting area / office / exercise area. Spacious and inviting, the room features stunning views of the treetops and ample custom-closet storage. The en-suite bathroom is wrapped in magnificent marble and comes fully loaded with heated floors and elegant fixtures. You may find yourself lingering in the shower just a little longer --consider it one of the home's many mood-boosters.
Three other bedrooms sit across the 2nd and 3rd floors, giving everyone in the house a bit of privacy and breathing room. Another full bathroom on the second level features and a splendid soaking tub, making morning routines just a bit less chaotic.The third floor includes a large bedroom and a full bath (also with a heated floor!) which makes it an ideal guest suite, office, or secret hideaway for teenagers who like feeling above it all --literally.
Downstairs, the finished lower-level adds a versatile space for a home gym, playroom, hobby area, or movie-night central. The recreation room features attractive finishes that maintain the home's classic style while giving you a modern space for relaxation or celebration.
Outside, an oversized second-floor balcony / terrace overlooks the backyard, creating yet another spot to relax, read, or keep an eye on backyard volleyball tournaments and impromptu water balloon fights. And the fully fenced backyard isn't just for showit's a secure, private space to let pets loose, host barbecues, or just enjoy the color of fall under a pile of leaves.
While the interior is a showstopper, it's the stuff you don't necessarily see that adds even more value. A brand-new roof installed in 2024 means you can move in with peace of mind, knowing you've got top-notch protection from Michigan's unpredictable weather. Everything has been meticulously cared for, and the entire home has been tastefully renovated to keep its original charm intact while offering the upgrades modern life demands.
And let's talk about location, because this home isn't just stunning on the inside. It sits proudly in Huntington Woods, one of the area's most sought-after neighborhoods. Known for its tree-lined streets, well-kept lawns, and strong sense of community, this area is treasured by those who value a quiet, village-style atmosphere just steps from vibrant city life.
Hop on your bike or take a quick stroll, and you'll find yourself at the entrance of the Detroit Zoo, a weekend favorite whether you've got kids, grandkids, or just a soft spot for adorable penguins. Need groceries? Holiday Market is just around the cornera local treasure known for its fresh produce, gourmet selections, and prepared meals that make dinner planning a breeze.
If you're someone who likes having options, Royal Oak and Ferndale are both nearby and packed with boutique shops, coffee spots, restaurants, galleries, and local events. Whether you're craving a candlelit dinner or just need a post-work pick-me-up donut, you're only minutes away from all kinds of treats. Plus, major roadways are easily accessible, making commutes or weekend getaways a cinch.
This incredible property offers so much more than four walls and a roof. It offers space to grow, places to gather, and that hard-to-find combination of style, quality, and location. The home has been completely restored, blending craftsmanship from a century ago with features that speak to today's lifestyle. From the vaulted ceilings and gleaming hardwood floors to the gourmet kitchen and marble bathrooms, every corner of this home tells a storyone you might just want to become a part of.
Want to be the house where all the neighborhood gatherings happen? You've got the space. Prefer peace and quiet where you can hear the birds chirping with your morning coffee? You've got that, too. From holiday dinners in the formal dining room to lazy Sunday mornings in the sunroom or great room, this house feels both big and welcoming at the same time. It's a rare blendlike a tuxedo you can nap in.
We'll leave you with this: finding a home with timeless design, top-of-the-line finishes, ample space, thoughtful updates, and a coveted location isn't easy. But once you step through the doors here, you just might find that your search is over. Welcome home.
Contact an agent
Home facts
- Year built:1926
- Listing Id #:25037234
- Added:21 day(s) ago
- Updated:August 17, 2025 at 03:05 PM
Rooms and interior
- Bedrooms:4
- Total bathrooms:4
- Full bathrooms:3
- Half bathrooms:1
- Living area:4,031 sq. ft.
Heating and cooling
- Heating:Baseboard, Radiant, Steam
Structure and exterior
- Year built:1926
- Building area:4,031 sq. ft.
- Lot area:0.16 Acres
Schools
- High school:Berkley High School
- Middle school:Norup International School
- Elementary school:Burton Elementary School
Utilities
- Water:Public
Finances and disclosures
- Price:$1,250,000
- Price per sq. ft.:$379.94
- Tax amount:$18,025 (2024)


