6944 Stonewood Place #36, Clarkston, MI 48346
Local realty services provided by:Better Homes and Gardens Real Estate Connections
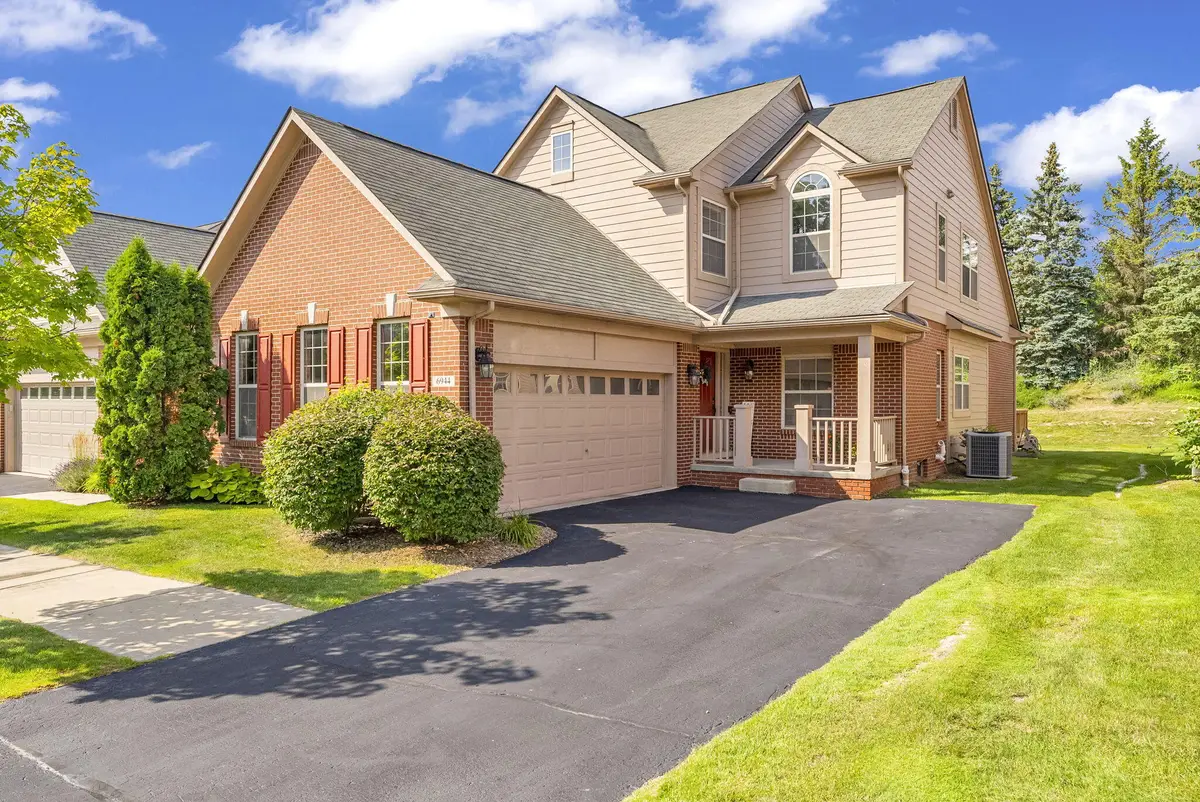
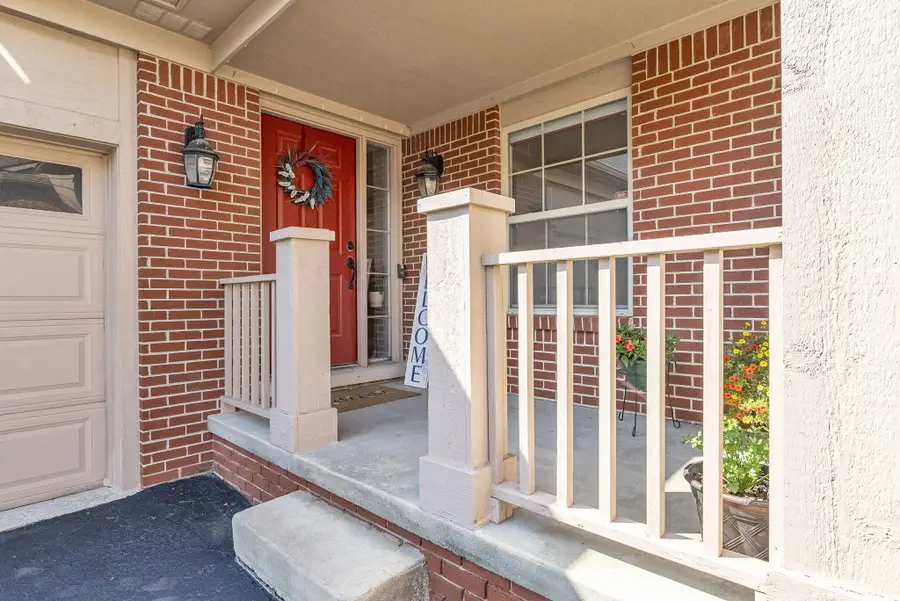
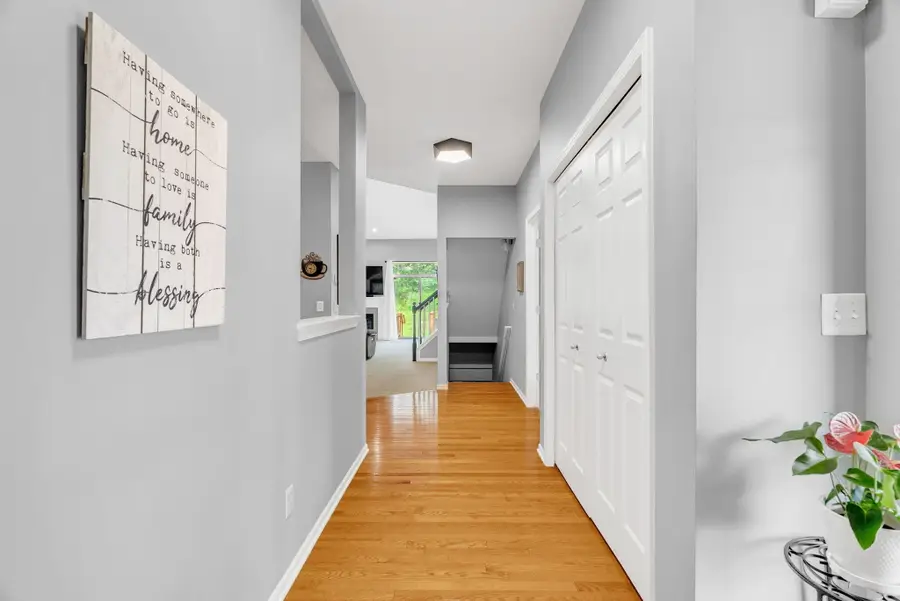
6944 Stonewood Place #36,Clarkston, MI 48346
$429,900
- 4 Beds
- 3 Baths
- 2,036 sq. ft.
- Condominium
- Active
Upcoming open houses
- Sun, Aug 1702:00 pm - 05:00 pm
Listed by:michael klaiber
Office:k. w. peterson & associates
MLS#:25037231
Source:MI_GRAR
Price summary
- Price:$429,900
- Price per sq. ft.:$318.21
- Monthly HOA dues:$475
About this home
Sought after 4 bedroom home with first floor master suite complete with a private full bath and spacious closets AND separate entry bedroom. Desirable end-unit. Very open floor plan, perfect for entertaining. 9ft ceilings in Kitchen ample 42'' cabinetry, granite countertops and all appliances. Great Room offers towering ceiling with gas fireplace and doorwall to extensive decking. Desirable first-floor laundry. Upper level offer large loft overlooking Great Room, two additional generously sized bedrooms and a full bath. Lower level is already plumbed with 3-piece rough or wet bar and ready for your perfect vision. Attached 2-car side entry garage. Professionally painted in designer color, new fixtures throughout... HOA fees cover the lawn maintenance, snow removal, community pool, clubhouse and parks.Close to local conveniences; I-75 and Dixie for easy commute, close to downtown Clarkston, shopping, restaurants, medical facilities, and more. Enjoy a low-maintenance move-in ready lifestyle!
Contact an agent
Home facts
- Year built:2005
- Listing Id #:25037231
- Added:21 day(s) ago
- Updated:August 16, 2025 at 03:13 PM
Rooms and interior
- Bedrooms:4
- Total bathrooms:3
- Full bathrooms:2
- Half bathrooms:1
- Living area:2,036 sq. ft.
Heating and cooling
- Heating:Forced Air
Structure and exterior
- Year built:2005
- Building area:2,036 sq. ft.
Utilities
- Water:Public
Finances and disclosures
- Price:$429,900
- Price per sq. ft.:$318.21
- Tax amount:$6,023 (2024)
New listings near 6944 Stonewood Place #36
 $360,000Pending2 beds 2 baths1,540 sq. ft.
$360,000Pending2 beds 2 baths1,540 sq. ft.6400 Heron Park Way, Clarkston, MI 48346
MLS# 25039707Listed by: KELLER WILLIAMS METRO- New
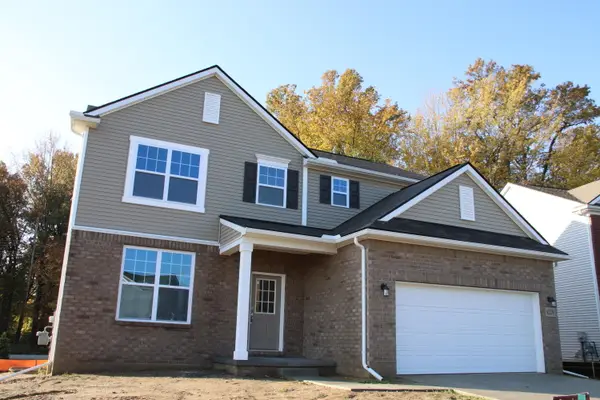 $550,000Active0.73 Acres
$550,000Active0.73 Acres4886 Harding Avenue, Clarkston, MI 48346
MLS# 25039579Listed by: KW PROFESSIONALS - New
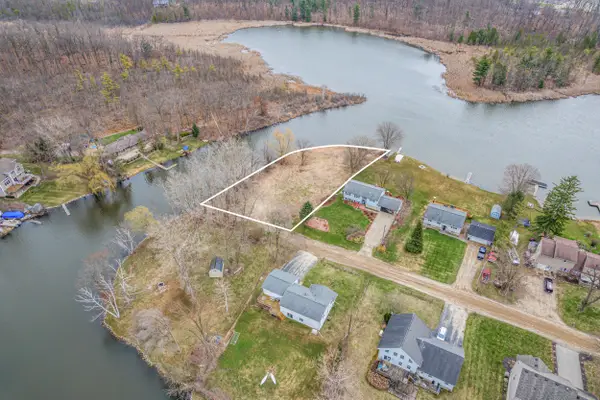 $130,000Active0.73 Acres
$130,000Active0.73 Acres4886 Harding Avenue, Clarkston, MI 48346
MLS# 25039439Listed by: KW PROFESSIONALS  $359,900Active3 beds 2 baths1,431 sq. ft.
$359,900Active3 beds 2 baths1,431 sq. ft.6750 Walters Road, Clarkston, MI 48346
MLS# 25032208Listed by: KW PROFESSIONALS $1,290,000Active5 beds 6 baths6,797 sq. ft.
$1,290,000Active5 beds 6 baths6,797 sq. ft.5011 Rockaway Lane, Clarkston, MI 48348
MLS# 25029041Listed by: SIMPLE FEE LISTINGS
