Local realty services provided by:Better Homes and Gardens Real Estate Connections
1115 Cooper Street,Jackson, MI 49202
$169,000
- 4 Beds
- 3 Baths
- 2,300 sq. ft.
- Single family
- Active
Listed by: pamela sue mackinder
Office: century 21 affiliated - jackson
MLS#:25046351
Source:MI_GRAR
Price summary
- Price:$169,000
- Price per sq. ft.:$73.48
About this home
Seller is Motivated, bring your offers.
This property offers so many possibilities. The main floor includes a parlor, a living room with fireplace, master bedroom with full bath, main floor laundry, additional full bath, kitchen and formal dining room. The upstairs offers 3 bedrooms and an additional full bath. One of the bedrooms is currently set up as a kitchen and with its own entrance from the outside, the upstairs could be a private 1-bedroom Mother-in-Law suite. The home also has multiple porches/decks and a full home generator. If the 22x28 2 car garage is not enough, this home offers an additional 24x24 garage. It is equipped with heat/air and can be used for additional entertaining space, home office, home studio, or the possibilities are endless. Seller offering 1 year Buyer Home Warranty with America's Preferred Home Warranty. This property is a must see!
Contact an agent
Home facts
- Year built:1880
- Listing ID #:25046351
- Added:146 day(s) ago
- Updated:February 04, 2026 at 09:26 AM
Rooms and interior
- Bedrooms:4
- Total bathrooms:3
- Full bathrooms:3
- Living area:2,300 sq. ft.
Heating and cooling
- Heating:Forced Air
Structure and exterior
- Year built:1880
- Building area:2,300 sq. ft.
- Lot area:0.35 Acres
Utilities
- Water:Public
Finances and disclosures
- Price:$169,000
- Price per sq. ft.:$73.48
- Tax amount:$1,003 (2024)
New listings near 1115 Cooper Street
- New
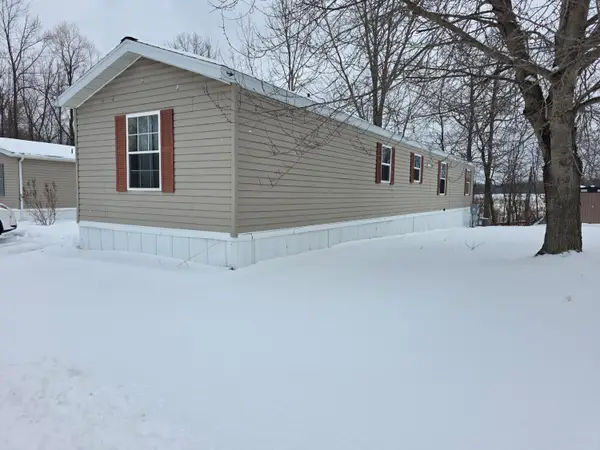 $42,000Active3 beds 2 baths1,056 sq. ft.
$42,000Active3 beds 2 baths1,056 sq. ft.4131 York Lane, Jackson, MI 49201
MLS# 26003960Listed by: ERA REARDON REALTY - New
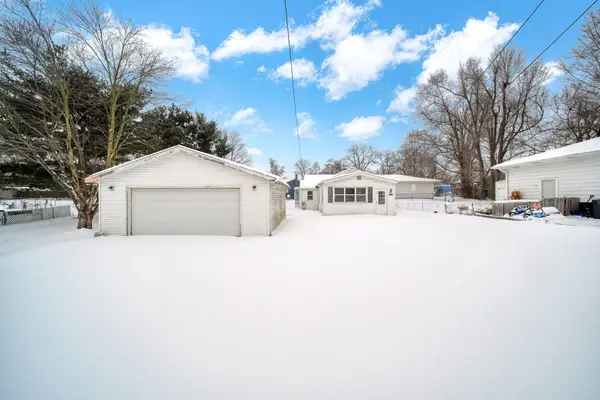 $100,000Active2 beds 1 baths780 sq. ft.
$100,000Active2 beds 1 baths780 sq. ft.108 Bagg Avenue, Jackson, MI 49203
MLS# 26003932Listed by: ERA REARDON REALTY, L.L.C. - New
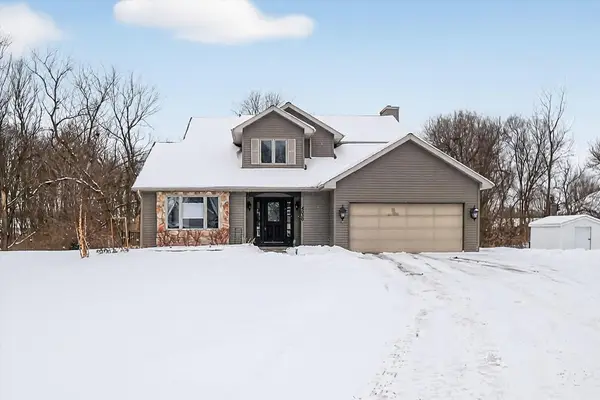 $364,900Active4 beds 4 baths2,817 sq. ft.
$364,900Active4 beds 4 baths2,817 sq. ft.4030 Gatewood Drive, Jackson, MI 49203
MLS# 26003794Listed by: EXECUTIVE BROKERS RESIDENTIAL AND COMMERCIAL REAL ESTATE - New
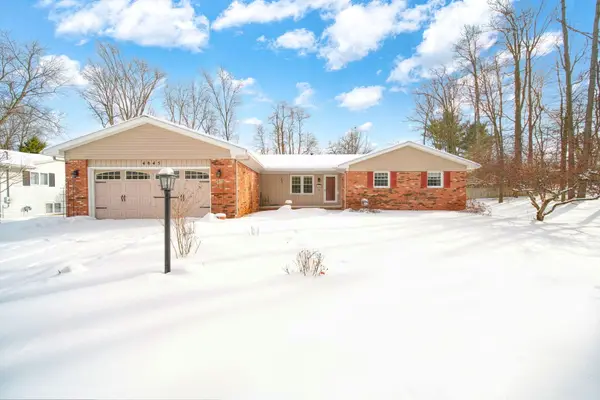 $264,900Active3 beds 2 baths2,660 sq. ft.
$264,900Active3 beds 2 baths2,660 sq. ft.4845 Firethorne Drive, Jackson, MI 49201
MLS# 26003750Listed by: ERA REARDON REALTY, L.L.C. - New
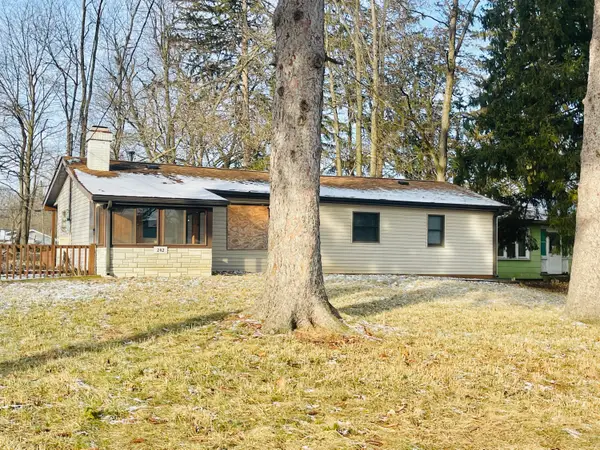 $132,000Active2 beds 1 baths933 sq. ft.
$132,000Active2 beds 1 baths933 sq. ft.242 Kenneth Street, Jackson, MI 49201
MLS# 26003730Listed by: CENTURY 21 AFFILIATED - JACKSON - New
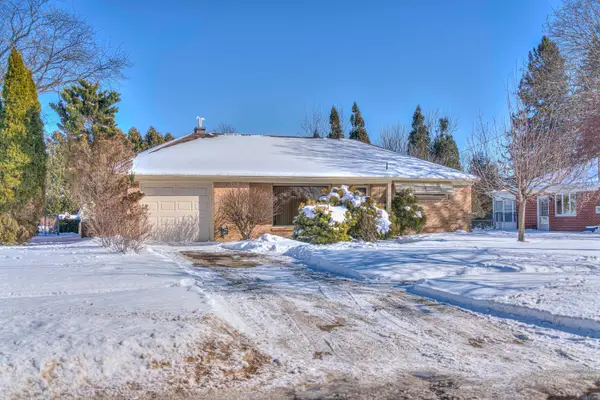 $179,900Active2 beds 1 baths1,236 sq. ft.
$179,900Active2 beds 1 baths1,236 sq. ft.1031 S Durand Street, Jackson, MI 49203
MLS# 26003731Listed by: HOWARD HANNA REAL ESTATE SERVI - New
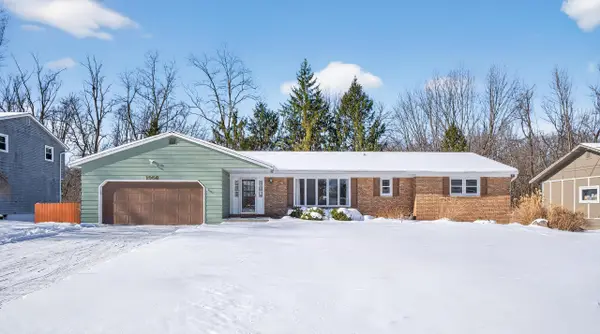 $319,900Active3 beds 2 baths2,742 sq. ft.
$319,900Active3 beds 2 baths2,742 sq. ft.1956 Trinity Lane, Jackson, MI 49201
MLS# 26003419Listed by: RE/MAX MID-MICHIGAN R.E. - New
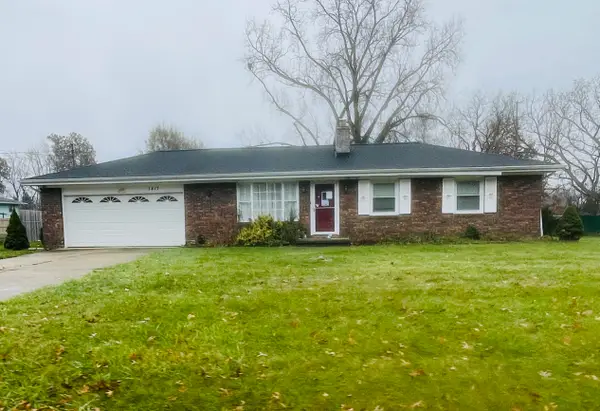 $182,500Active3 beds 3 baths1,958 sq. ft.
$182,500Active3 beds 3 baths1,958 sq. ft.1417 Gerry Drive, Jackson, MI 49202
MLS# 26003692Listed by: CENTURY 21 AFFILIATED - JACKSON - Open Sat, 12 to 2pmNew
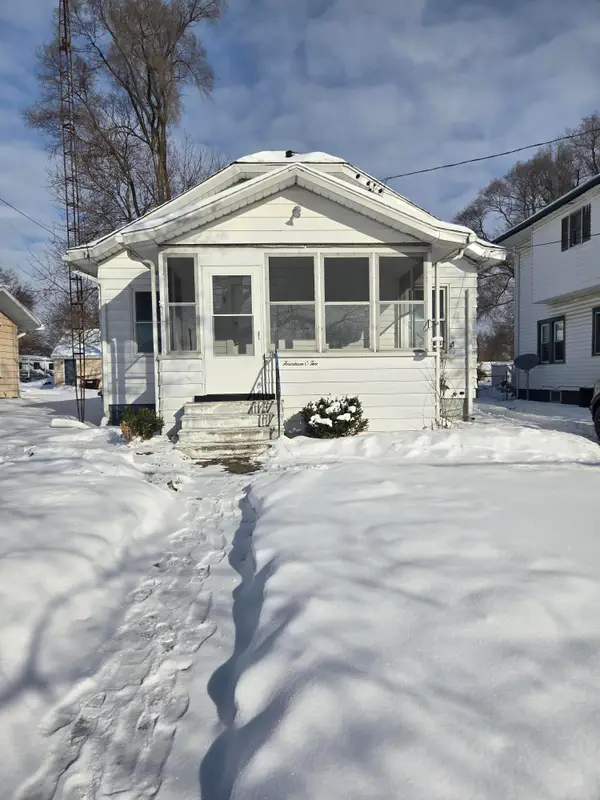 $129,900Active2 beds 1 baths768 sq. ft.
$129,900Active2 beds 1 baths768 sq. ft.1402 Floral Avenue, Jackson, MI 49202
MLS# 26003698Listed by: HOME 1ST REAL ESTATE - New
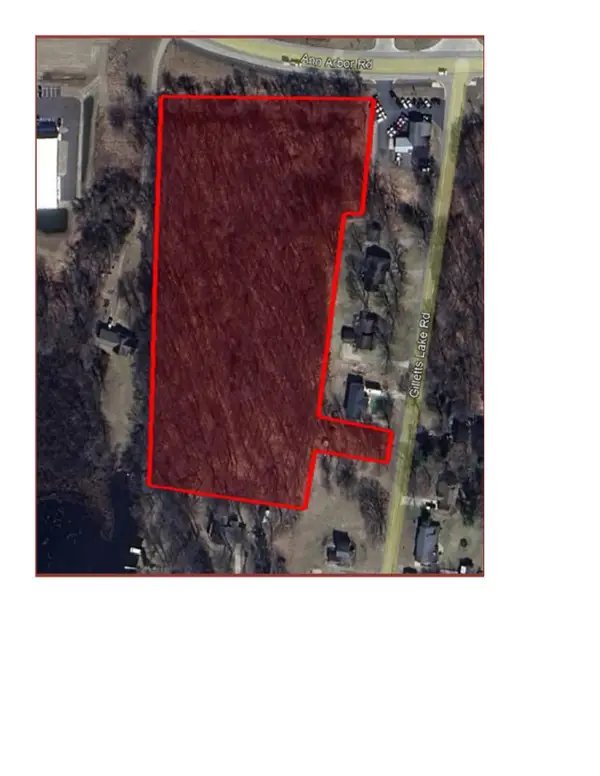 $595,000Active7.6 Acres
$595,000Active7.6 Acres0 Ann Arbor Road, Jackson, MI 49201
MLS# 26003662Listed by: HOME 1ST REAL ESTATE

