1546 Samaritan Drive, Jackson, MI 49203
Local realty services provided by:Better Homes and Gardens Real Estate Connections
1546 Samaritan Drive,Jackson, MI 49203
$329,900
- 3 Beds
- 2 Baths
- 1,200 sq. ft.
- Single family
- Active
Listed by: stephanie bosanac-mortimer
Office: re/max mid-michigan r.e.
MLS#:25059737
Source:MI_GRAR
Price summary
- Price:$329,900
- Price per sq. ft.:$274.92
- Monthly HOA dues:$8.33
About this home
BE THE FIRST TO CALL THIS BEAUTIFUL NEW RANCH HOME! Stunning new construction located in Summit Township, next to The Falling Waters Trail-you can actually walk right onto the trail from this cul-de-sac setting. Perfectly positioned at the back of the small neighborhood, it's designed with 3BDRMS/2BA, main floor living & a private owner's ensuite. This home is filled with a bright, open layout & an abundant of natural daylight. The modern kitchen flows seamlessly into the dining and living areas, creating the perfect space for gatherings. Spacious basement with egress windows providing endless options for future expansion for additional bedrooms, bathroom, home theater, gym or office. Inviting finishes have carefully been selected including light Gray vinyl siding, crisp white soft close & dove-tail finished cabinetry in the kitchen accented with granite counters (baths too) luxury vinyl plank flooring throughout most of the living spaces with plush carpet in the bedrooms. The house is framed and currently in the electrical phase so if you get in soon, you might still have time to pick out some of your own finishes & colors. Please note: Photos shown are of a previously built home and are provided for illustration purposes only. Actual finishes, colors and features may vary but it was built by the same builder and represent the quality and design you can expect in your new home! Call today!
Contact an agent
Home facts
- Year built:2025
- Listing ID #:25059737
- Added:94 day(s) ago
- Updated:February 27, 2026 at 04:04 PM
Rooms and interior
- Bedrooms:3
- Total bathrooms:2
- Full bathrooms:2
- Rooms Total:3
- Basement:Yes
- Living area:1,200 sq. ft.
Heating and cooling
- Heating:Forced Air
Structure and exterior
- Year built:2025
- Building area:1,200 sq. ft.
- Lot area:0.25 Acres
- Lot Features:Cul-De-Sac
- Construction Materials:Vinyl Siding
Utilities
- Water:Public
Finances and disclosures
- Price:$329,900
- Price per sq. ft.:$274.92
- Tax amount:$425 (2025)
New listings near 1546 Samaritan Drive
- New
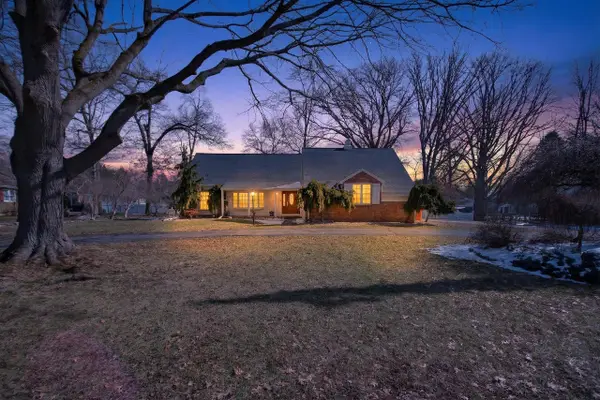 $439,900Active5 beds 3 baths3,048 sq. ft.
$439,900Active5 beds 3 baths3,048 sq. ft.3825 W Walmont Road, Jackson, MI 49203
MLS# 26007182Listed by: THE BROKERAGE HOUSE - New
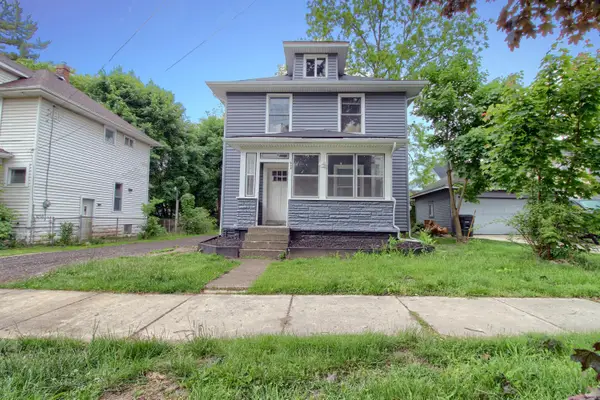 $160,000Active3 beds 1 baths1,344 sq. ft.
$160,000Active3 beds 1 baths1,344 sq. ft.609 W Biddle Street, Jackson, MI 49203
MLS# 26006346Listed by: BLOCK REAL ESTATE - New
 $289,900Active3 beds 2 baths1,782 sq. ft.
$289,900Active3 beds 2 baths1,782 sq. ft.800 Obrien Road, Jackson, MI 49201
MLS# 26007102Listed by: EXIT REALTY 1ST LLC - New
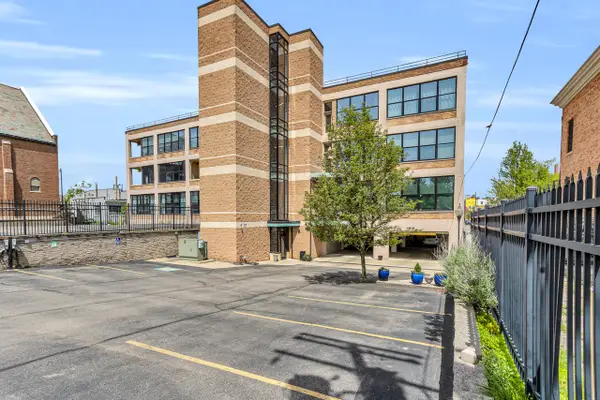 $279,900Active2 beds 2 baths1,548 sq. ft.
$279,900Active2 beds 2 baths1,548 sq. ft.109 W Washington Avenue #3, Jackson, MI 49201
MLS# 26007025Listed by: ERA REARDON REALTY, L.L.C. - New
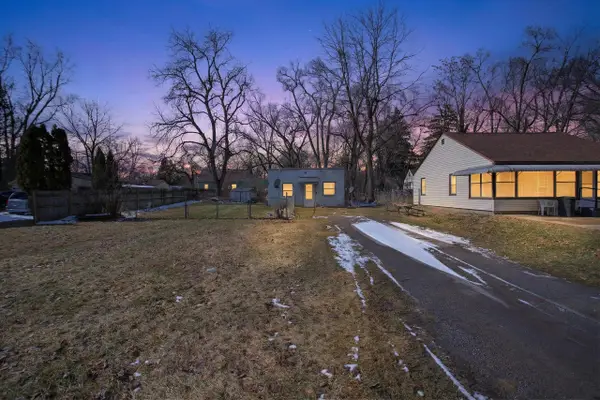 $55,000Active1 beds 1 baths740 sq. ft.
$55,000Active1 beds 1 baths740 sq. ft.310 21st Street, Jackson, MI 49203
MLS# 26007028Listed by: THE BROKERAGE HOUSE - New
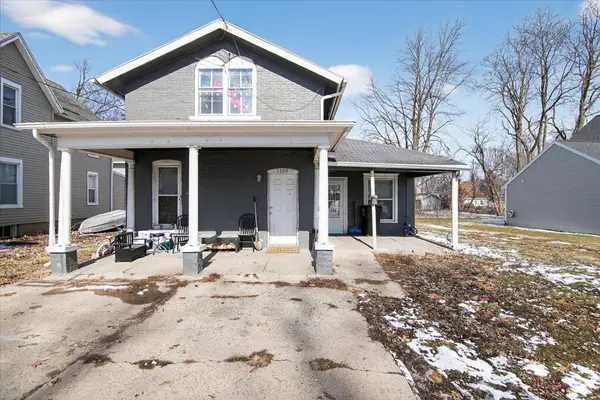 $130,000Active-- beds -- baths
$130,000Active-- beds -- baths1304 E Ganson Street, Jackson, MI 49202
MLS# 26006965Listed by: COLDWELL BANKER BEISWANGER REALTY GROUP - Open Sat, 1 to 4pmNew
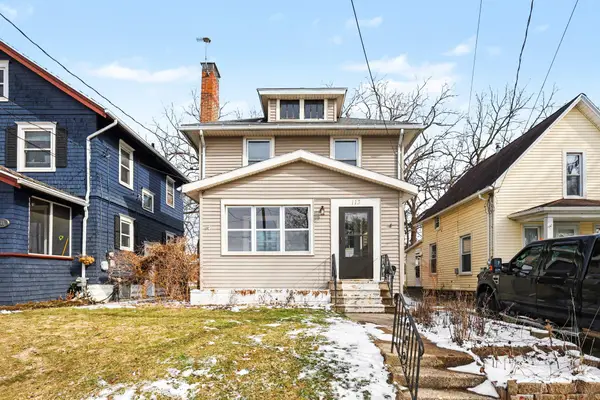 $145,000Active3 beds 1 baths1,180 sq. ft.
$145,000Active3 beds 1 baths1,180 sq. ft.113 S Webster Street, Jackson, MI 49203
MLS# 26006887Listed by: THE CHARLES REINHART COMPANY - New
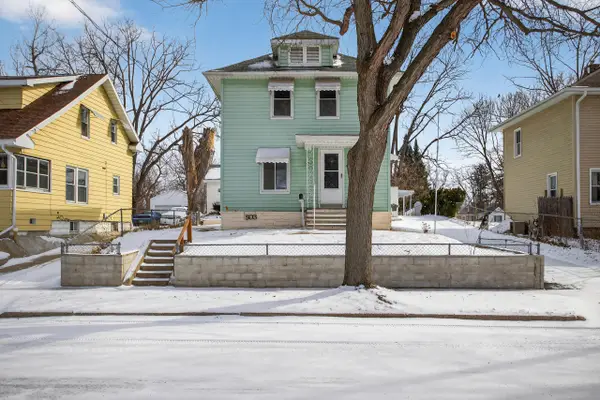 $149,000Active3 beds 2 baths1,200 sq. ft.
$149,000Active3 beds 2 baths1,200 sq. ft.503 Gilbert Street, Jackson, MI 49202
MLS# 26006651Listed by: ERA REARDON REALTY, L.L.C. - New
 $175,000Active3 beds 2 baths1,466 sq. ft.
$175,000Active3 beds 2 baths1,466 sq. ft.121 Frost Street, Jackson, MI 49202
MLS# 26006780Listed by: SPROAT REALTY PROFESSIONALS-J - New
 $240,000Active3 beds 2 baths1,537 sq. ft.
$240,000Active3 beds 2 baths1,537 sq. ft.3657 Roosevelt Circle, Jackson, MI 49203
MLS# 26006587Listed by: HOWARD HANNA REAL ESTATE SERVI

