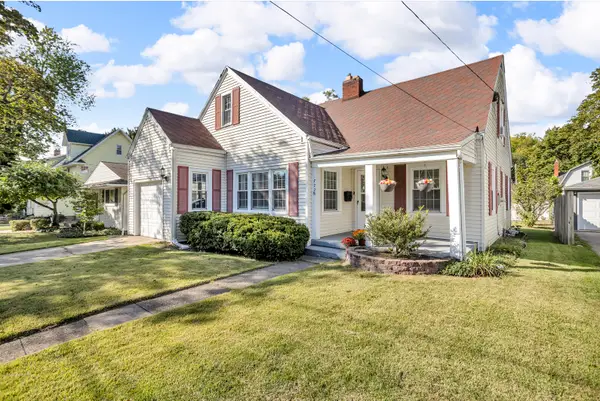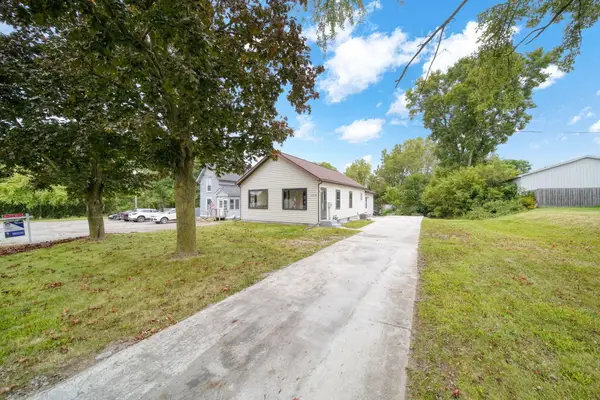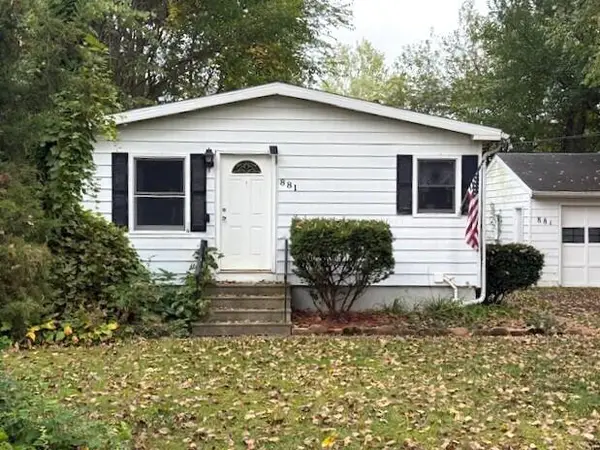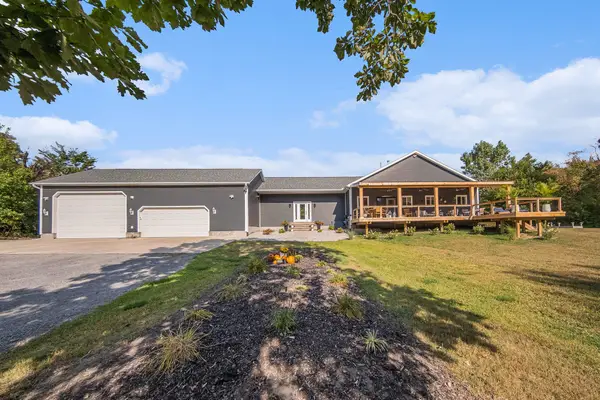4246 Huntington Drive, Jackson, MI 49203
Local realty services provided by:Better Homes and Gardens Real Estate Connections
Listed by:doug beiswanger
Office:coldwell banker beiswanger realty group
MLS#:25041747
Source:MI_GRAR
Price summary
- Price:$199,000
- Price per sq. ft.:$129.22
About this home
SELLER IS READY TO RELOCATE. Welcome to this inviting ranch home nestled in the heart of Summit Township, offering comfort, versatility, and plenty of space for living and entertaining.
Spacious 4-Bedroom Gem with Expansive Family Room and Fenced Yard. With four bedrooms and a well-appointed bathroom, this residence is perfect for families or anyone seeking room to grow.
Step inside and discover the true centerpiece of the home: a huge family room, thoughtfully designed for gatherings, relaxation, or play. The garage has been smartly converted to provide this generous space, yet retains the potential to be reverted back into a garage if desired—offering you flexible options for your lifestyle. Out back, a fully fenced yard invites children and pets to play freely while you enjoy privacy...(more) (more)...and peace of mind. A handy shed provides ample storage for tools, toys, or gardening supplies, helping keep your outdoor oasis organized. From the sunny living spaces to the practical amenities, this ranch home combines beauty with function. Whether you're dreaming of hosting friends for movie night in the oversized family room, gardening in the backyard, or customizing the garage to fit your needs, this property delivers. Don't miss your chance to own a beautiful Summit Township home with space to spare and potential to personalize to your unique vision. Schedule your showing today and experience all the possibilities this residence has to offer!
Contact an agent
Home facts
- Year built:1954
- Listing ID #:25041747
- Added:45 day(s) ago
- Updated:October 01, 2025 at 07:32 AM
Rooms and interior
- Bedrooms:4
- Total bathrooms:1
- Full bathrooms:1
- Living area:2,240 sq. ft.
Heating and cooling
- Heating:Forced Air
Structure and exterior
- Year built:1954
- Building area:2,240 sq. ft.
- Lot area:0.31 Acres
Utilities
- Water:Public
Finances and disclosures
- Price:$199,000
- Price per sq. ft.:$129.22
- Tax amount:$1,616 (2025)
New listings near 4246 Huntington Drive
- New
 $175,900Active2 beds 2 baths1,196 sq. ft.
$175,900Active2 beds 2 baths1,196 sq. ft.1012 Elmwood Avenue, Jackson, MI 49203
MLS# 25050107Listed by: HOWARD HANNA REAL ESTATE SERVI - New
 $140,000Active3 beds 1 baths1,296 sq. ft.
$140,000Active3 beds 1 baths1,296 sq. ft.1574 Cunningham Road, Jackson, MI 49201
MLS# 25050085Listed by: C-21 AFFILIATED - JACKSON - New
 $184,900Active4 beds 2 baths1,665 sq. ft.
$184,900Active4 beds 2 baths1,665 sq. ft.1201 4th Street, Jackson, MI 49203
MLS# 25050025Listed by: ERA REARDON REALTY, L.L.C. - New
 $187,000Active3 beds 1 baths1,615 sq. ft.
$187,000Active3 beds 1 baths1,615 sq. ft.722 W Morrell Street, Jackson, MI 49203
MLS# 25049908Listed by: COLDWELL BANKER BEISWANGER REALTY GROUP - New
 $160,000Active4 beds 1 baths1,196 sq. ft.
$160,000Active4 beds 1 baths1,196 sq. ft.2718 Page Avenue, Jackson, MI 49203
MLS# 25049894Listed by: ERA REARDON REALTY, L.L.C. - New
 $141,000Active3 beds 2 baths920 sq. ft.
$141,000Active3 beds 2 baths920 sq. ft.881 Bryant Avenue, Jackson, MI 49201
MLS# 25049876Listed by: SPROAT REALTY PROFESSIONALS-J - New
 $345,000Active2 beds 2 baths1,868 sq. ft.
$345,000Active2 beds 2 baths1,868 sq. ft.4268 Fairway Lane, Jackson, MI 49201
MLS# 25049734Listed by: RE/MAX MID-MICHIGAN R.E. - New
 $65,000Active2 beds 1 baths854 sq. ft.
$65,000Active2 beds 1 baths854 sq. ft.6057 Amberton Drive, Jackson, MI 49201
MLS# 25049724Listed by: HEART FOR HOMES, LLC - New
 $739,000Active3 beds 3 baths2,220 sq. ft.
$739,000Active3 beds 3 baths2,220 sq. ft.7914 Stony Lake Road, Jackson, MI 49201
MLS# 25049159Listed by: THE CHARLES REINHART COMPANY - New
 $120,900Active4 beds 2 baths1,280 sq. ft.
$120,900Active4 beds 2 baths1,280 sq. ft.1104 N Blackstone Street, Jackson, MI 49202
MLS# 25049657Listed by: COLDWELL BANKER BEISWANGER REALTY GROUP
