2972 Gilmore Lane, Jenison, MI 49428
Local realty services provided by:Better Homes and Gardens Real Estate Connections
2972 Gilmore Lane,Jenison, MI 49428
$435,000
- 3 Beds
- 3 Baths
- 2,164 sq. ft.
- Single family
- Active
Upcoming open houses
- Sat, Sep 1311:30 am - 01:00 pm
Listed by:rachel r brock
Office:five star real estate (main)
MLS#:25045865
Source:MI_GRAR
Price summary
- Price:$435,000
- Price per sq. ft.:$245.76
- Monthly HOA dues:$33.33
About this home
Step into this inviting 2-story home that blends comfort, style, and convenience. Inside, you'll appreciate fresh paint, bamboo flooring in the kitchen, dining room, and living room, and the warmth of an electric fireplace—installed just a year ago—that creates a cozy focal point in the main living space. The kitchen offers a center island, pantry and granite countertops, offering both durability and timeless style. Upstairs, the spacious primary suite features a private ensuite bath and a walk-in closet, providing a relaxing retreat. Two more bedrooms, a full bath and a sitting area complete the upper level. The finished lower-level family room offers flexible space for a home theater, game room, or additional entertaining area. Step outside to enjoy your own backyard oasis, complete with a stone patio and firepit for evenings under the stars, and a low-maintenance Trex deck right off the kitchen for easy outdoor dining and gatherings. As part of a welcoming community, you'll also have access to fantastic amenities including a clubhouse, pool, and playground. Perfect for creating lasting memories close to home. This neighborhood is included in the bus routes for both Hudsonville and Jenison Public Schools giving you easy access to your school of choice. This home truly offers the best of both comfort and convenience - inside and out! Call Rachel for your private showing today! Offers due by Saturday 9/13 at 4:00pm.
Contact an agent
Home facts
- Year built:2008
- Listing ID #:25045865
- Added:4 day(s) ago
- Updated:September 12, 2025 at 01:23 PM
Rooms and interior
- Bedrooms:3
- Total bathrooms:3
- Full bathrooms:2
- Half bathrooms:1
- Living area:2,164 sq. ft.
Heating and cooling
- Heating:Forced Air
Structure and exterior
- Year built:2008
- Building area:2,164 sq. ft.
- Lot area:0.25 Acres
Utilities
- Water:Public
Finances and disclosures
- Price:$435,000
- Price per sq. ft.:$245.76
- Tax amount:$3,380 (9999)
New listings near 2972 Gilmore Lane
- New
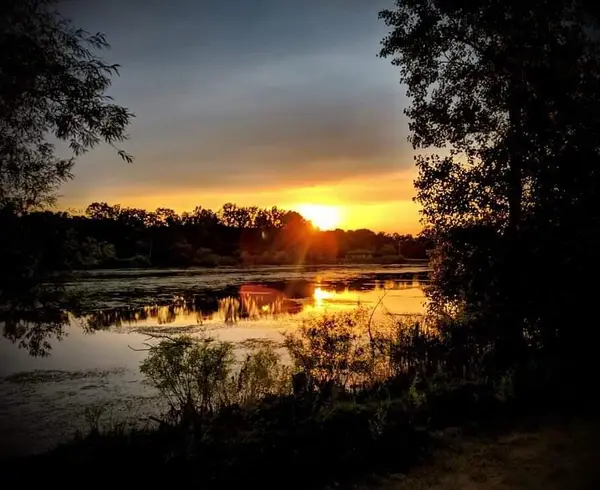 $180,000Active0.38 Acres
$180,000Active0.38 Acres9381 28th Avenue #PARCEL 2, Jenison, MI 49428
MLS# 25047094Listed by: TURNKEY REALTY LLC - New
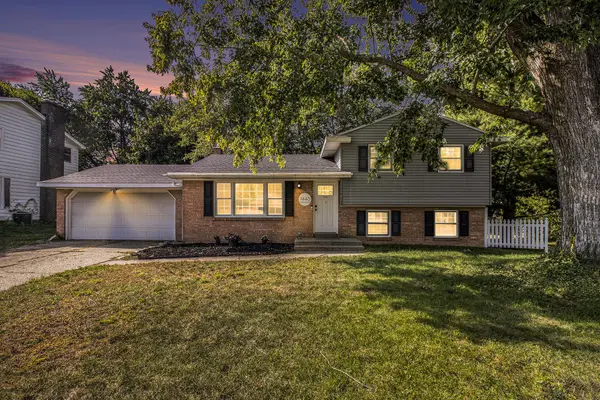 $325,000Active3 beds 2 baths1,834 sq. ft.
$325,000Active3 beds 2 baths1,834 sq. ft.7445 Westwood Drive, Jenison, MI 49428
MLS# 25046833Listed by: KELLER WILLIAMS GR EAST - New
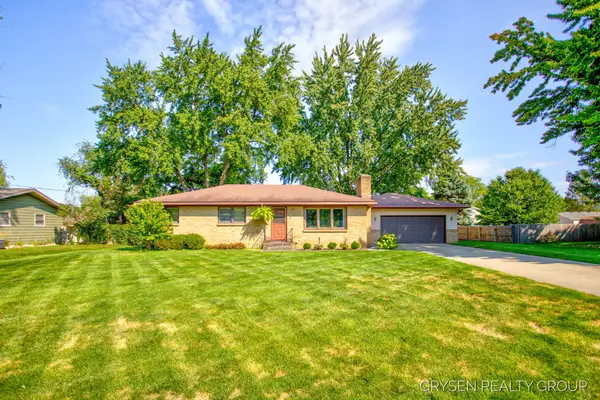 $299,900Active3 beds 2 baths1,694 sq. ft.
$299,900Active3 beds 2 baths1,694 sq. ft.2127 Mulberry Lane, Jenison, MI 49428
MLS# 25046299Listed by: FIVE STAR REAL ESTATE (GRANDV) - Open Sun, 11:30am to 1pmNew
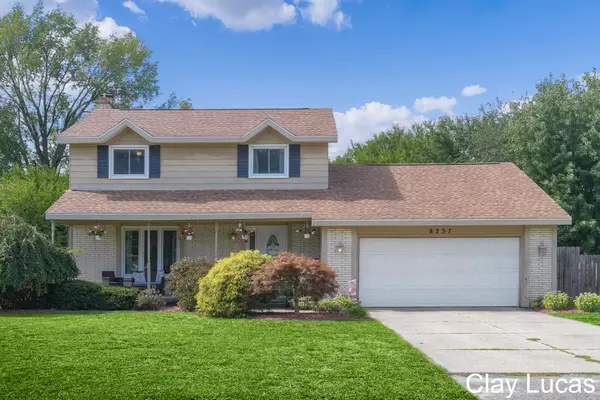 $419,995Active4 beds 2 baths2,127 sq. ft.
$419,995Active4 beds 2 baths2,127 sq. ft.8237 Greenridge Drive, Jenison, MI 49428
MLS# 25046263Listed by: INDEPENDENCE REALTY (MAIN) - New
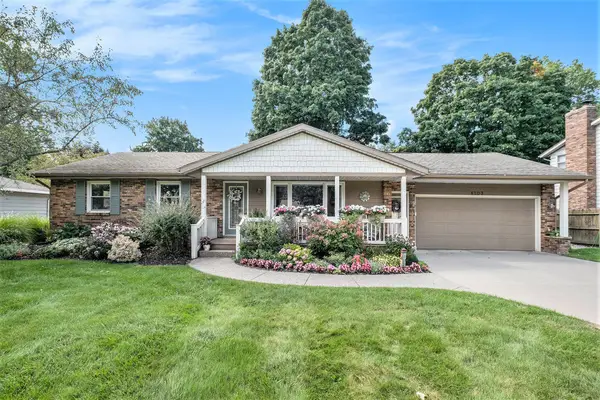 $409,900Active4 beds 3 baths1,532 sq. ft.
$409,900Active4 beds 3 baths1,532 sq. ft.8103 Birchwood Avenue, Jenison, MI 49428
MLS# 25045955Listed by: EJ REAL ESTATE LLC - New
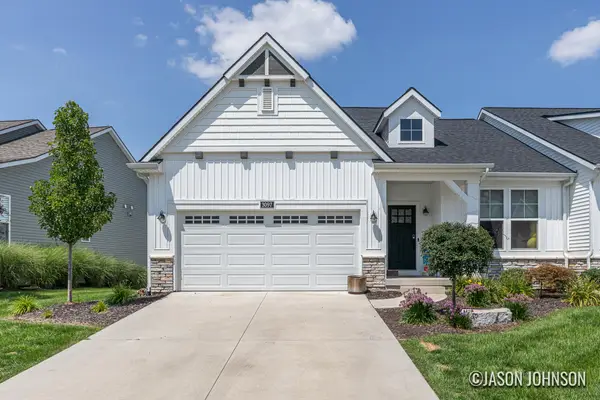 $489,000Active3 beds 3 baths2,450 sq. ft.
$489,000Active3 beds 3 baths2,450 sq. ft.3097 Brayridge Drive, Jenison, MI 49428
MLS# 25045877Listed by: FIVE STAR REAL ESTATE (EASTOWN) - New
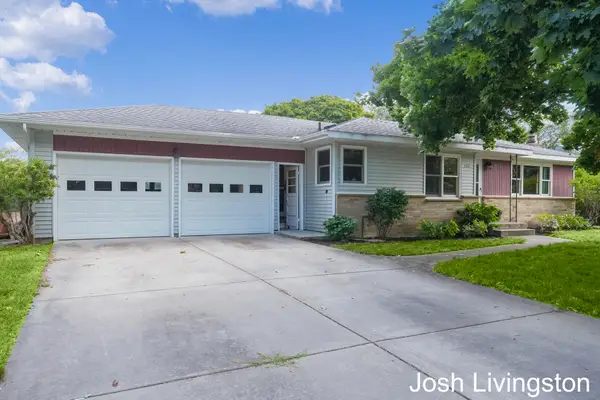 $350,000Active4 beds 2 baths2,205 sq. ft.
$350,000Active4 beds 2 baths2,205 sq. ft.7482 Louise Avenue, Jenison, MI 49428
MLS# 25045868Listed by: JH REALTY PARTNERS - New
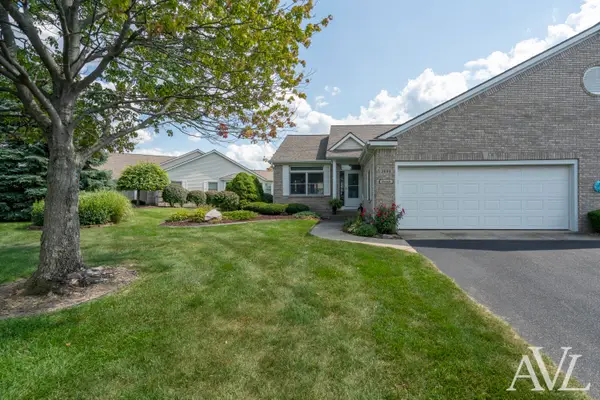 $389,900Active2 beds 3 baths2,058 sq. ft.
$389,900Active2 beds 3 baths2,058 sq. ft.2698 Cedargrove Grove N, Jenison, MI 49428
MLS# 25045183Listed by: RE/MAX OF GRAND RAPIDS (GRANDVILLE) - New
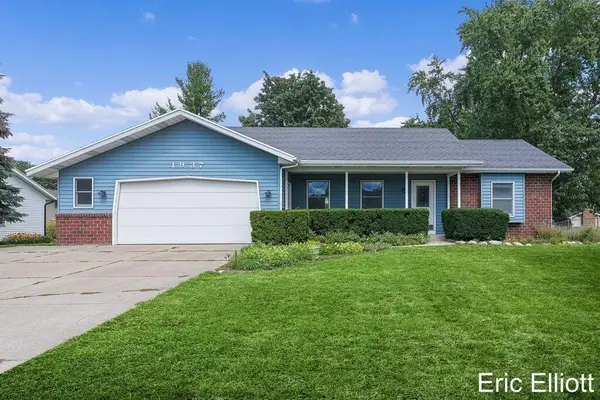 $389,900Active3 beds 2 baths2,330 sq. ft.
$389,900Active3 beds 2 baths2,330 sq. ft.1937 Mulberry Lane, Jenison, MI 49428
MLS# 25044476Listed by: HOME REALTY LLC
