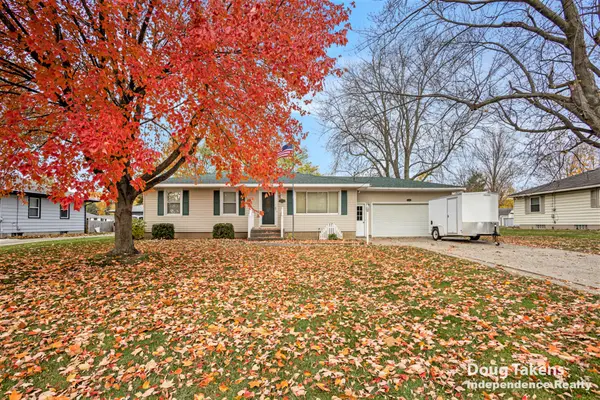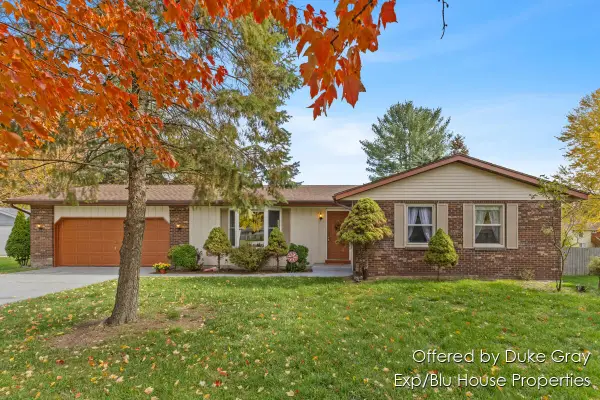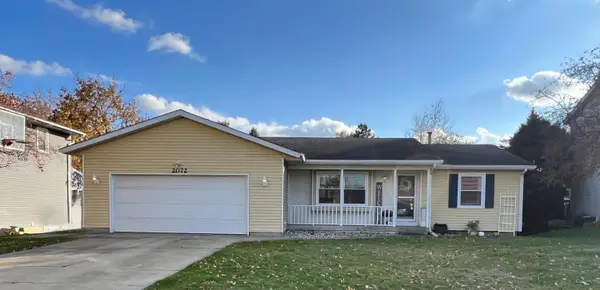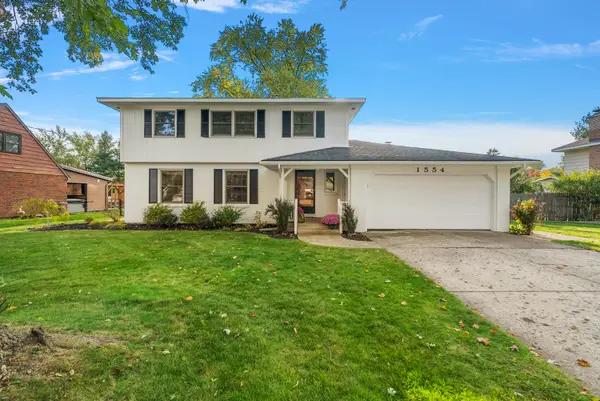7107 Westwood Drive, Jenison, MI 49428
Local realty services provided by:Better Homes and Gardens Real Estate Connections
Listed by: larry e martin, dana l vanderwal
Office: keller williams realty rivertown
MLS#:25035408
Source:MI_GRAR
Price summary
- Price:$343,000
- Price per sq. ft.:$223.89
About this home
Back on market-previous buyer financing fell through. Seller is selling this property 'AS IS' Step inside this beautifully maintained, 3-bedroom tri-level in Jenison and imagine your life unfolding in each thoughtfully designed space. Sunlight floods the spacious main living room through picture windows, while the bright kitchen flows seamlessly into the dining area, where glass sliders invite you out to a lush, landscaped backyard. New LVP through the kitchen and living room. Upstairs, all three bedrooms offer new carpet, comfort and privacy, with the primary bedroom boasting its own slider to a private balcony overlooking the peaceful yard. A full bathroom completes the upper level, while downstairs, a second living area and convenient half bath offer the perfect place to relax or entertain. The home has been freshly painted throughout. The attached two-stall garage connects to a partially finished basement with a third living space, workshop hobby room and ample room for storage.Outside, you'll find a nice sized fenced in yard with double gates for easy access. Also, a storage shed for additional storage, and a large covered carport for your RV, boat, along with extra parking for guests, or whatever fits your lifestyle. Home is being sold as is and is in good condition. Get it while it lasts! Schedule your showing today before someone else claims it.
Contact an agent
Home facts
- Year built:1965
- Listing ID #:25035408
- Added:119 day(s) ago
- Updated:November 14, 2025 at 08:39 AM
Rooms and interior
- Bedrooms:3
- Total bathrooms:2
- Full bathrooms:1
- Half bathrooms:1
- Living area:1,792 sq. ft.
Heating and cooling
- Heating:Forced Air
Structure and exterior
- Year built:1965
- Building area:1,792 sq. ft.
- Lot area:0.25 Acres
Utilities
- Water:Public
Finances and disclosures
- Price:$343,000
- Price per sq. ft.:$223.89
- Tax amount:$2,439 (2025)
New listings near 7107 Westwood Drive
- Open Sat, 2 to 3:30pmNew
 $335,000Active3 beds 1 baths1,944 sq. ft.
$335,000Active3 beds 1 baths1,944 sq. ft.1129 Elmwood Drive, Jenison, MI 49428
MLS# 25057802Listed by: INDEPENDENCE REALTY (MAIN) - Open Sat, 11am to 1pmNew
 $164,900Active2 beds 1 baths832 sq. ft.
$164,900Active2 beds 1 baths832 sq. ft.1002 Village Lane, Jenison, MI 49428
MLS# 25057707Listed by: SUBURBAN REALTY GROUP LLC - New
 $348,000Active4 beds 2 baths1,656 sq. ft.
$348,000Active4 beds 2 baths1,656 sq. ft.6374 Clover Lane, Jenison, MI 49428
MLS# 25057358Listed by: EXP REALTY (GRAND RAPIDS)  $350,000Pending3 beds 2 baths1,980 sq. ft.
$350,000Pending3 beds 2 baths1,980 sq. ft.2072 Oak Hollow Drive, Jenison, MI 49428
MLS# 25056984Listed by: FIVE STAR REAL ESTATE (GRANDV)- Open Sat, 11am to 1pmNew
 $250,000Active2 beds 2 baths1,964 sq. ft.
$250,000Active2 beds 2 baths1,964 sq. ft.7405 Pine Grove Drive, Jenison, MI 49428
MLS# 25056361Listed by: KELLER WILLIAMS REALTY RIVERTOWN - New
 $399,900Active3 beds 2 baths2,096 sq. ft.
$399,900Active3 beds 2 baths2,096 sq. ft.8482 Cottonwood Drive, Jenison, MI 49428
MLS# 25056313Listed by: EXP REALTY (GRAND RAPIDS)  $440,000Pending4 beds 3 baths1,922 sq. ft.
$440,000Pending4 beds 3 baths1,922 sq. ft.1554 Broadview Drive, Jenison, MI 49428
MLS# 25055969Listed by: FIVE STAR REAL ESTATE (MAIN) $540,000Pending5 beds 3 baths3,384 sq. ft.
$540,000Pending5 beds 3 baths3,384 sq. ft.3158 Park South Drive, Jenison, MI 49428
MLS# 25055853Listed by: FIVE STAR REAL ESTATE (GRANDV) $599,900Pending3 beds 3 baths2,688 sq. ft.
$599,900Pending3 beds 3 baths2,688 sq. ft.950 Brentwood Street, Jenison, MI 49428
MLS# 25055623Listed by: FIVE STAR REAL ESTATE (ADA) $449,000Pending4 beds 2 baths2,561 sq. ft.
$449,000Pending4 beds 2 baths2,561 sq. ft.8735 24th Avenue, Jenison, MI 49428
MLS# 25055451Listed by: RE/MAX OF GRAND RAPIDS (FH)
